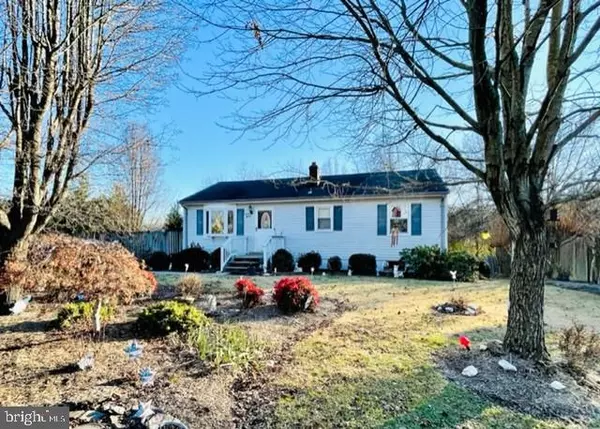$300,000
$300,000
For more information regarding the value of a property, please contact us for a free consultation.
4 Beds
2 Baths
1,600 SqFt
SOLD DATE : 02/21/2024
Key Details
Sold Price $300,000
Property Type Single Family Home
Sub Type Detached
Listing Status Sold
Purchase Type For Sale
Square Footage 1,600 sqft
Price per Sqft $187
Subdivision None Available
MLS Listing ID MDCH2028940
Sold Date 02/21/24
Style Ranch/Rambler
Bedrooms 4
Full Baths 2
HOA Y/N N
Abv Grd Liv Area 960
Originating Board BRIGHT
Year Built 1959
Annual Tax Amount $2,994
Tax Year 2023
Lot Size 10,125 Sqft
Acres 0.23
Property Description
Grab this one before it's too late. Almost 2,000 square feet of space, located in the heart of La Plata. 4 bedrooms, including 1 bedroom in the lower level, and 2 full bathrooms. It is believed there is hardwood floors underneath some carpeting. 2 of the bedrooms have exposed hardwood floors. There's a concrete patio just outside from the kitchen, spacious fenced backyard, and 2 sheds on the property. Nice landscaping, with an additional small parcel adjacent to the side of this property, along white fence. All appliances convey and a home warranty has been set up for the buyers. Close to schools, shopping, restaurants, parks, commuter lot, hospital and walking distance to some of these attractions. No HOA! This property also has public water and public sewer.
Location
State MD
County Charles
Zoning R-8
Rooms
Basement Connecting Stairway, Daylight, Partial, Partially Finished, Space For Rooms, Sump Pump, Walkout Level, Windows
Main Level Bedrooms 3
Interior
Interior Features Breakfast Area, Carpet, Ceiling Fan(s), Family Room Off Kitchen, Kitchen - Galley, Stall Shower, Tub Shower, Wood Floors
Hot Water 60+ Gallon Tank
Heating Heat Pump(s), Hot Water
Cooling Ceiling Fan(s), Central A/C
Flooring Carpet, Hardwood
Equipment Dishwasher, Dryer, Microwave, Oven/Range - Gas, Refrigerator, Washer
Fireplace N
Window Features Bay/Bow,Double Pane,Screens
Appliance Dishwasher, Dryer, Microwave, Oven/Range - Gas, Refrigerator, Washer
Heat Source Oil, Propane - Owned
Laundry Lower Floor
Exterior
Exterior Feature Patio(s)
Garage Spaces 4.0
Fence Decorative, Panel, Vinyl, Wood
Water Access N
Roof Type Architectural Shingle
Street Surface Black Top
Accessibility None
Porch Patio(s)
Road Frontage City/County
Total Parking Spaces 4
Garage N
Building
Lot Description Additional Lot(s), Backs to Trees, Front Yard, Landscaping, Rear Yard
Story 2
Foundation Concrete Perimeter
Sewer Public Sewer
Water Public
Architectural Style Ranch/Rambler
Level or Stories 2
Additional Building Above Grade, Below Grade
Structure Type Dry Wall,Paneled Walls
New Construction N
Schools
Elementary Schools Walter J. Mitchell
Middle Schools Milton M. Somers
High Schools La Plata
School District Charles County Public Schools
Others
Senior Community No
Tax ID 0901006452
Ownership Fee Simple
SqFt Source Assessor
Security Features Smoke Detector
Horse Property N
Special Listing Condition Standard
Read Less Info
Want to know what your home might be worth? Contact us for a FREE valuation!

Our team is ready to help you sell your home for the highest possible price ASAP

Bought with Jose A Aparicio Paz • Fairfax Realty Select

"My job is to find and attract mastery-based agents to the office, protect the culture, and make sure everyone is happy! "
tyronetoneytherealtor@gmail.com
4221 Forbes Blvd, Suite 240, Lanham, MD, 20706, United States






