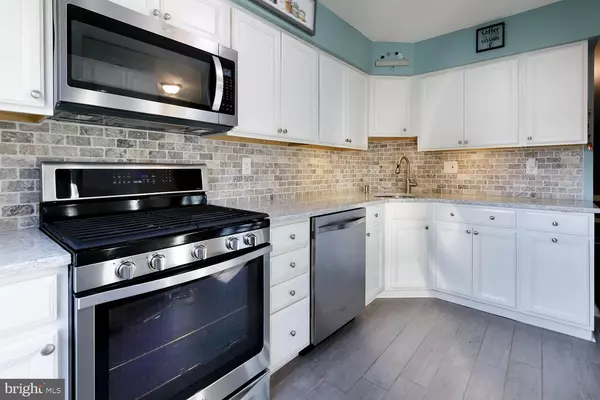$360,000
$339,000
6.2%For more information regarding the value of a property, please contact us for a free consultation.
3 Beds
3 Baths
1,808 SqFt
SOLD DATE : 02/22/2024
Key Details
Sold Price $360,000
Property Type Townhouse
Sub Type Interior Row/Townhouse
Listing Status Sold
Purchase Type For Sale
Square Footage 1,808 sqft
Price per Sqft $199
Subdivision Taunton Trace
MLS Listing ID NJBL2058174
Sold Date 02/22/24
Style Colonial
Bedrooms 3
Full Baths 2
Half Baths 1
HOA Fees $22
HOA Y/N Y
Abv Grd Liv Area 1,808
Originating Board BRIGHT
Year Built 1980
Annual Tax Amount $5,788
Tax Year 2022
Lot Size 2,640 Sqft
Acres 0.06
Lot Dimensions 0.00 x 0.00
Property Description
Super cute describes this spacious -1,808 Int. Sq. Feet - 3 Bedroom, 2.5 Bath Townhome and also includes a 1st floor office/spare bedroom with brand new carpet. Other upgrades- new roof (2021), updated kitchen (2020), freshly painted 1st floor, stairs and 2nd floor hallway and HW Heater (2016). Let's begin outside and notice the great curb appeal which includes a newly built garden. Step inside to be welcomed by hardwood flooring stretching from foyer to dining room. The bright and sunny kitchen shines with granite counters, stone backsplash and Whirlpool appliances. Across the hallway is the 9' x 12' office/spare bedroom with a powder room next door. The foyer hallway also offers a large and deep closet. Ahead you will find the spacious dining room with pretty box molding/chair rail and hanging light. Step down to the tremendous 23' x 14' family room with a wood burning fireplace and slider door leading to the (13' x 16') deck and rear yard. There is a handy storage closet off the deck which perfectly fits the kids bikes and deck chairs. Lets go back inside to the 2nd floor and view 3 bedrooms, including the large (17' x 16') primary bedroom with full bath and large walk in closet. Bedrooms 2 and 3 both have ceiling fans and nice size closets. The access to the partially floored attic is located within the primary bedroom. The laundry closet with 5 year old washer/dryer is conveniently located in the hallway outside the bedrooms. All appliances stay with the house! Low Association fees ($268 every 6 months), Low Taxes and top end schools makes this the perfect home in a great neighborhood in a great town!
ATTENTION BEST & FINAL OFFERS BY THIS SATURDAY AT 5:00 PM
Location
State NJ
County Burlington
Area Medford Twp (20320)
Zoning RES
Direction South
Rooms
Other Rooms Primary Bedroom, Bedroom 2, Bedroom 3, Kitchen, Family Room
Interior
Interior Features Dining Area
Hot Water Natural Gas
Heating Forced Air
Cooling Central A/C
Flooring Carpet, Hardwood
Fireplaces Number 1
Equipment Built-In Microwave, Dishwasher, Oven - Self Cleaning, Refrigerator, Washer
Fireplace Y
Appliance Built-In Microwave, Dishwasher, Oven - Self Cleaning, Refrigerator, Washer
Heat Source Natural Gas
Laundry Upper Floor
Exterior
Exterior Feature Deck(s)
Amenities Available Basketball Courts, Jog/Walk Path, Tot Lots/Playground
Water Access N
Roof Type Shingle
Accessibility None
Porch Deck(s)
Garage N
Building
Lot Description Backs to Trees
Story 2
Foundation Crawl Space
Sewer Public Sewer
Water Public
Architectural Style Colonial
Level or Stories 2
Additional Building Above Grade, Below Grade
New Construction N
Schools
Elementary Schools Taunton Forge E.S.
Middle Schools Medford Township Memorial
High Schools Shawnee H.S.
School District Medford Township Public Schools
Others
HOA Fee Include Common Area Maintenance
Senior Community No
Tax ID 20-02702 08-00023
Ownership Fee Simple
SqFt Source Assessor
Acceptable Financing Cash, Conventional
Listing Terms Cash, Conventional
Financing Cash,Conventional
Special Listing Condition Standard
Read Less Info
Want to know what your home might be worth? Contact us for a FREE valuation!

Our team is ready to help you sell your home for the highest possible price ASAP

Bought with Jacqueline Smoyer • Weichert Realtors - Moorestown
"My job is to find and attract mastery-based agents to the office, protect the culture, and make sure everyone is happy! "
tyronetoneytherealtor@gmail.com
4221 Forbes Blvd, Suite 240, Lanham, MD, 20706, United States






