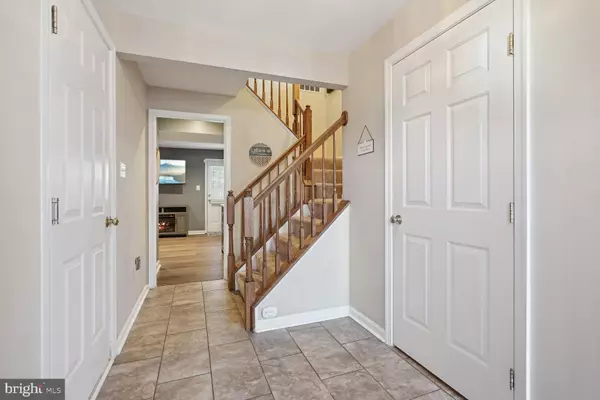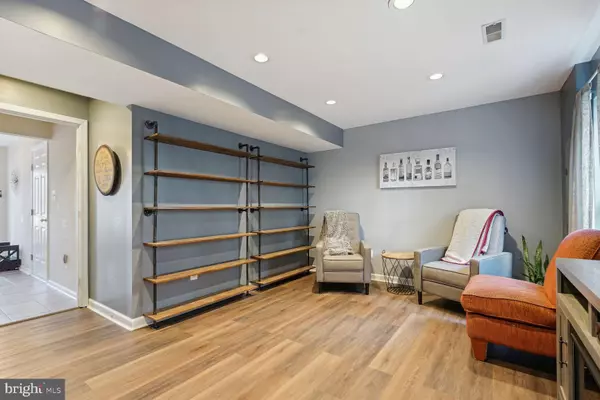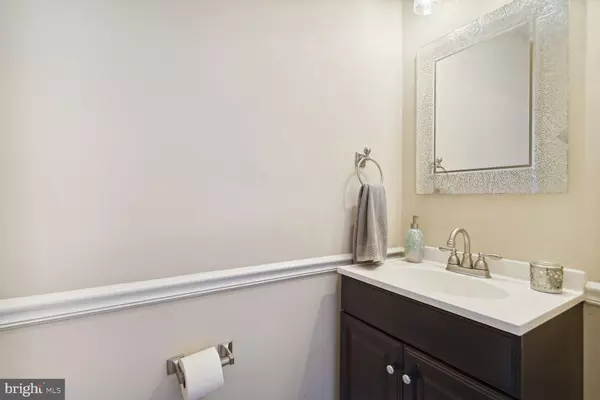$350,000
$359,000
2.5%For more information regarding the value of a property, please contact us for a free consultation.
3 Beds
3 Baths
1,840 SqFt
SOLD DATE : 02/22/2024
Key Details
Sold Price $350,000
Property Type Townhouse
Sub Type Interior Row/Townhouse
Listing Status Sold
Purchase Type For Sale
Square Footage 1,840 sqft
Price per Sqft $190
Subdivision Gleneagles At Lee'S Hill
MLS Listing ID VASP2022388
Sold Date 02/22/24
Style Contemporary
Bedrooms 3
Full Baths 2
Half Baths 1
HOA Fees $147/qua
HOA Y/N Y
Abv Grd Liv Area 1,840
Originating Board BRIGHT
Year Built 1997
Annual Tax Amount $1,541
Tax Year 2022
Lot Size 2,200 Sqft
Acres 0.05
Property Description
Welcome home to this stunning townhome, located in the highly sought-after Lee's Hill Community. Once you walk through the front door, you'll notice the entry level's welcoming balance of functionality and style. The bonus room leads to an inviting outdoor terrace, creating an inviting space between indoor and outdoor living, perfect for entertaining. The lower level also boasts a powder room, laundry, and interior access to the attached garage. Moving up to the main floor, you'll discover a modern and sleek kitchen featuring stainless steel appliances and plenty of counter space. The spacious dining and living area is perfect for entertaining guests or simply relaxing with family. As you make your way up to the top floor, you'll find the primary bedroom, complete with a luxurious ensuite bathroom and walk-in closet with ample storage. Two additional bedrooms and a hallway bathroom complete the top floor, providing plenty of space for family and guests. This home has been well-cared for, with the HVAC, furnace, and hot water heater all being updated within the last 5 years, ensuring top-of-the-line comfort and energy efficiency. Lee's Hill Community offers an abundance of amenities for residents to enjoy, including two sparkling swimming pools, tennis and basketball courts, picturesque walking trails, community centers available for rental, and an on-site management office. All you could want in an inviting community, and only minutes away from historic Fredericksburg. Don't miss out on the opportunity to make this home yours!
Location
State VA
County Spotsylvania
Zoning R2
Rooms
Basement Walkout Level, Fully Finished, Garage Access
Interior
Interior Features Ceiling Fan(s), Combination Dining/Living, Kitchen - Gourmet, Recessed Lighting, Upgraded Countertops, Wood Floors
Hot Water Natural Gas
Heating Forced Air
Cooling Central A/C
Flooring Carpet, Ceramic Tile, Hardwood, Luxury Vinyl Plank
Equipment Built-In Microwave, Dishwasher, Disposal, Dryer - Front Loading, Freezer, Oven/Range - Electric, Refrigerator, Stainless Steel Appliances, Washer - Front Loading
Fireplace N
Appliance Built-In Microwave, Dishwasher, Disposal, Dryer - Front Loading, Freezer, Oven/Range - Electric, Refrigerator, Stainless Steel Appliances, Washer - Front Loading
Heat Source Natural Gas
Laundry Has Laundry, Lower Floor
Exterior
Parking Features Garage - Front Entry
Garage Spaces 3.0
Amenities Available Basketball Courts, Community Center, Jog/Walk Path, Picnic Area, Pool - Outdoor, Recreational Center, Soccer Field, Tennis Courts, Tot Lots/Playground, Volleyball Courts
Water Access N
Roof Type Shingle
Accessibility None
Attached Garage 1
Total Parking Spaces 3
Garage Y
Building
Story 3
Foundation Slab
Sewer Public Sewer
Water Public
Architectural Style Contemporary
Level or Stories 3
Additional Building Above Grade, Below Grade
New Construction N
Schools
School District Spotsylvania County Public Schools
Others
Pets Allowed Y
HOA Fee Include Common Area Maintenance,Management,Pool(s),Recreation Facility,Road Maintenance,Snow Removal,Trash
Senior Community No
Tax ID 36F35-53-
Ownership Fee Simple
SqFt Source Assessor
Horse Property N
Special Listing Condition Standard
Pets Allowed Case by Case Basis
Read Less Info
Want to know what your home might be worth? Contact us for a FREE valuation!

Our team is ready to help you sell your home for the highest possible price ASAP

Bought with Lauren J Gagne • KW Metro Center
"My job is to find and attract mastery-based agents to the office, protect the culture, and make sure everyone is happy! "
tyronetoneytherealtor@gmail.com
4221 Forbes Blvd, Suite 240, Lanham, MD, 20706, United States






