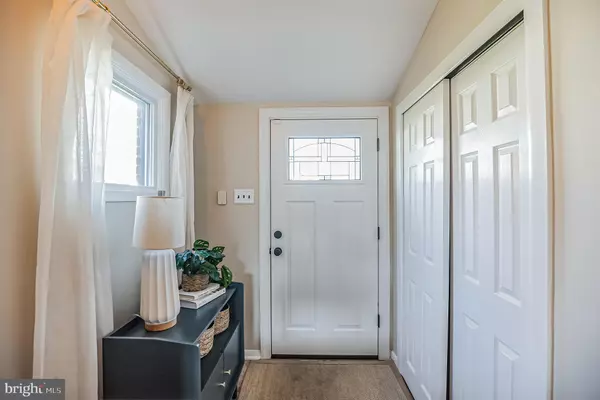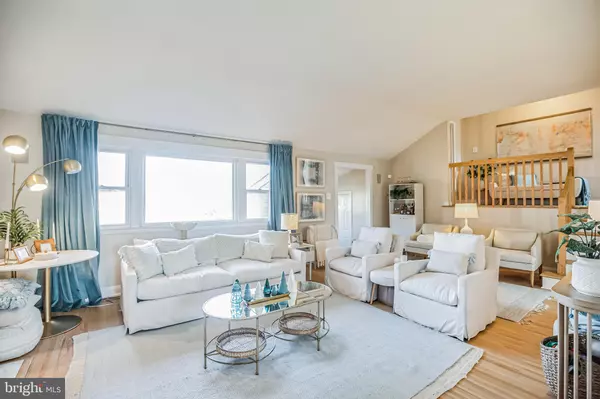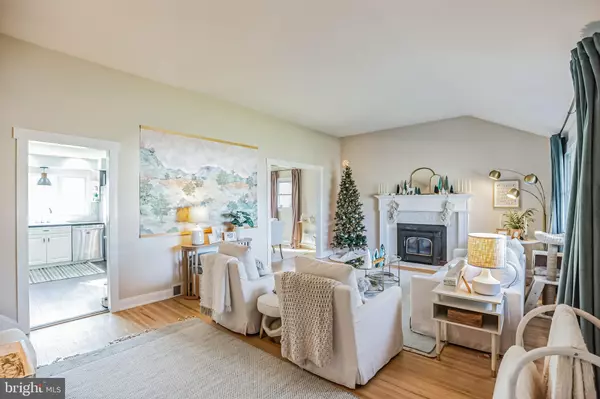$492,000
$449,900
9.4%For more information regarding the value of a property, please contact us for a free consultation.
3 Beds
2 Baths
1,829 SqFt
SOLD DATE : 02/23/2024
Key Details
Sold Price $492,000
Property Type Single Family Home
Sub Type Detached
Listing Status Sold
Purchase Type For Sale
Square Footage 1,829 sqft
Price per Sqft $268
Subdivision Cherry Valley
MLS Listing ID NJCD2059790
Sold Date 02/23/24
Style Split Level
Bedrooms 3
Full Baths 2
HOA Y/N N
Abv Grd Liv Area 1,829
Originating Board BRIGHT
Year Built 1960
Annual Tax Amount $9,442
Tax Year 2023
Lot Size 6,921 Sqft
Acres 0.16
Lot Dimensions 91 x 126 X 154X 72
Property Description
You're gonna fall in love with this stylish and charming home, tastefully updated and upgraded with 3 bedrooms and 2 full bathrooms.Outside, the red brick is accented with black window and door trim, giving a contemporary feel to this mid century home. Situated on a corner lot with huge fenced in rear yard, there are two patios, the one off the three season room perfect to relax by the fire pit.The lower level family room is warm and cozy with access to the two car garage, unfinished basement and the fabulous three season room. With dual access to the spacious rear yard, this room will be the focal point for entertaining guests.
Enter the property up via the brand new curved stairs leading to the front door. The foyer leads to a vibrant living room with vaulted ceilings and hardwood flooring. The kitchen features stainless steel appliances, white cabinetry, black granite countertops, and recessed lighting. The upper level includes three bedrooms, with the principal bedroom featuring a full bath and spacious closet. Ample storage options are available in the unfinished basement, two-car garage, and rear-yard shed. The laundry area is located in the basement, complete with high-end front-loading washer and dryer. Notably, the home is energy-efficient, featuring a new hybrid HVAC system (2022), windows, exterior doors, new roof, siding, gutters, fascia, soffits, chimney crown, and flashing (2022). Don't miss this move in ready impeccable home!
Location
State NJ
County Camden
Area Cherry Hill Twp (20409)
Zoning RES
Rooms
Other Rooms Living Room, Dining Room, Primary Bedroom, Bedroom 3, Kitchen, Family Room, Basement, Laundry, Bathroom 2, Primary Bathroom, Full Bath
Basement Unfinished, Drainage System, Interior Access, Partial, Sump Pump
Interior
Interior Features Pantry, Skylight(s), Stall Shower, Window Treatments, Formal/Separate Dining Room, Upgraded Countertops
Hot Water Electric
Cooling Central A/C, Ceiling Fan(s)
Flooring Hardwood, Vinyl, Luxury Vinyl Plank, Laminate Plank, Slate
Equipment Built-In Microwave, Cooktop, Disposal, Dishwasher, Microwave, Oven - Self Cleaning, Oven - Single, Oven/Range - Electric, Refrigerator, Stainless Steel Appliances, Stove, Washer
Furnishings No
Fireplace N
Window Features Double Pane,Replacement,Screens,Vinyl Clad,Energy Efficient
Appliance Built-In Microwave, Cooktop, Disposal, Dishwasher, Microwave, Oven - Self Cleaning, Oven - Single, Oven/Range - Electric, Refrigerator, Stainless Steel Appliances, Stove, Washer
Heat Source Electric, Natural Gas, Solar
Laundry Basement
Exterior
Exterior Feature Porch(es), Patio(s), Screened
Parking Features Garage - Front Entry, Garage Door Opener, Inside Access
Garage Spaces 6.0
Fence Wood
Water Access N
Roof Type Architectural Shingle,Pitched,Shingle
Street Surface Black Top,Paved
Accessibility None
Porch Porch(es), Patio(s), Screened
Road Frontage Boro/Township
Attached Garage 2
Total Parking Spaces 6
Garage Y
Building
Lot Description Corner, Irregular, Front Yard, Rear Yard, SideYard(s)
Story 4
Foundation Block
Sewer Public Septic
Water Public
Architectural Style Split Level
Level or Stories 4
Additional Building Above Grade, Below Grade
New Construction N
Schools
Elementary Schools Thomas Paine E.S.
Middle Schools Carusi
High Schools Cherry Hill High-West H.S.
School District Cherry Hill Township Public Schools
Others
Pets Allowed Y
Senior Community No
Tax ID 09-00335 11-00012
Ownership Fee Simple
SqFt Source Estimated
Security Features Carbon Monoxide Detector(s)
Acceptable Financing Cash, Conventional, FHA, VA
Horse Property N
Listing Terms Cash, Conventional, FHA, VA
Financing Cash,Conventional,FHA,VA
Special Listing Condition Standard
Pets Allowed No Pet Restrictions
Read Less Info
Want to know what your home might be worth? Contact us for a FREE valuation!

Our team is ready to help you sell your home for the highest possible price ASAP

Bought with Giusy Cusumano • Coldwell Banker Realty
"My job is to find and attract mastery-based agents to the office, protect the culture, and make sure everyone is happy! "
tyronetoneytherealtor@gmail.com
4221 Forbes Blvd, Suite 240, Lanham, MD, 20706, United States






