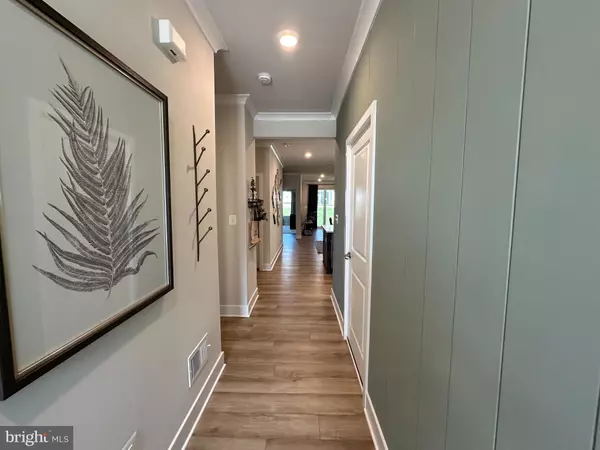$330,000
$338,500
2.5%For more information regarding the value of a property, please contact us for a free consultation.
2 Beds
2 Baths
1,500 SqFt
SOLD DATE : 02/23/2024
Key Details
Sold Price $330,000
Property Type Single Family Home
Listing Status Sold
Purchase Type For Sale
Square Footage 1,500 sqft
Price per Sqft $220
Subdivision Amblebrook
MLS Listing ID PAAD2010702
Sold Date 02/23/24
Style Ranch/Rambler
Bedrooms 2
Full Baths 2
HOA Fees $315/mo
HOA Y/N Y
Abv Grd Liv Area 1,500
Originating Board BRIGHT
Year Built 2023
Annual Tax Amount $4,689
Tax Year 2023
Lot Size 4,792 Sqft
Acres 0.11
Lot Dimensions 125X4
Property Description
Amblebrook of Gettysburg, 55+ Active Community: This Lennar Lincoln style home is nestled in on an established section of this development and has many great features: 2 Bedroom, 2 Bath, Open Concept which offers 1 story living at its best! Beautiful Kitchen with plenty of cabinets & large island, Quartz counters, Stainless appliances, Recessed lighting throughout, Kitchen Pendant lights, Dining Area & Living Room all flow nicely, making entertaining or just relaxing a breeze. Master Suite features, large bedroom area with Tray ceiling, recessed lighting & beautiful chandelier. The Master Bath area features beautiful tiled shower & flooring as well as a large walk in closet. The 2nd Bedroom located at the front of the home is currently being used as a great office but the choice is yours. Laundry area right off the kitchen with access to the utility room. Relax out back on your Screened patio or sit out front and greet your neighbors. No lawn care as it's all taken care of under the HOA including irrigation. Don't forget all the Amenities that come with this beautiful home: Welcome Center, Community Hall, Club House, Fitness Center, 2 pools, Great Lawn, Fishing Pond, Pickleball, Tennis & Basketball Courts, Amphitheater, Walking trails, dog park. Many, many more amenities, stop by for an appointment and check it all out.
Location
State PA
County Adams
Area Straban Twp (14338)
Zoning RESIDENTIAL
Rooms
Other Rooms Living Room, Dining Room, Primary Bedroom, Bedroom 2, Kitchen, Foyer, Laundry, Primary Bathroom, Full Bath, Screened Porch
Main Level Bedrooms 2
Interior
Interior Features Carpet, Crown Moldings, Family Room Off Kitchen, Floor Plan - Open, Kitchen - Eat-In, Kitchen - Island, Recessed Lighting, Upgraded Countertops, Walk-in Closet(s), Window Treatments, Other
Hot Water Natural Gas
Heating Forced Air
Cooling Central A/C
Flooring Carpet, Vinyl, Other
Equipment Dishwasher, Disposal, Oven/Range - Gas, Microwave, Refrigerator, Stainless Steel Appliances
Fireplace N
Window Features Double Pane
Appliance Dishwasher, Disposal, Oven/Range - Gas, Microwave, Refrigerator, Stainless Steel Appliances
Heat Source Natural Gas
Laundry Main Floor
Exterior
Exterior Feature Patio(s), Screened, Porch(es)
Parking Features Garage Door Opener, Garage - Front Entry, Inside Access
Garage Spaces 3.0
Amenities Available Art Studio, Bar/Lounge, Basketball Courts, Beauty Salon, Bike Trail, Billiard Room, Club House, Common Grounds, Community Center, Dog Park, Exercise Room, Fitness Center, Game Room, Jog/Walk Path, Meeting Room, Picnic Area, Pier/Dock, Pool - Indoor, Pool - Outdoor, Swimming Pool, Tennis Courts, Other
Water Access N
Roof Type Asphalt
Accessibility None
Porch Patio(s), Screened, Porch(es)
Attached Garage 1
Total Parking Spaces 3
Garage Y
Building
Lot Description Level
Story 1
Foundation Slab
Sewer Public Sewer
Water Public
Architectural Style Ranch/Rambler
Level or Stories 1
Additional Building Above Grade, Below Grade
Structure Type 9'+ Ceilings,Dry Wall
New Construction N
Schools
High Schools Gettysburg Area
School District Gettysburg Area
Others
HOA Fee Include Health Club,Lawn Care Front,Lawn Care Rear,Lawn Care Side,Lawn Maintenance,Pool(s),Road Maintenance,Snow Removal
Senior Community Yes
Age Restriction 55
Tax ID 38G10-0179---000
Ownership Fee Simple
SqFt Source Assessor
Acceptable Financing Cash, Conventional
Listing Terms Cash, Conventional
Financing Cash,Conventional
Special Listing Condition Standard
Read Less Info
Want to know what your home might be worth? Contact us for a FREE valuation!

Our team is ready to help you sell your home for the highest possible price ASAP

Bought with Michael Conrad Allwein • Real Broker, LLC - Frederick
"My job is to find and attract mastery-based agents to the office, protect the culture, and make sure everyone is happy! "
tyronetoneytherealtor@gmail.com
4221 Forbes Blvd, Suite 240, Lanham, MD, 20706, United States






