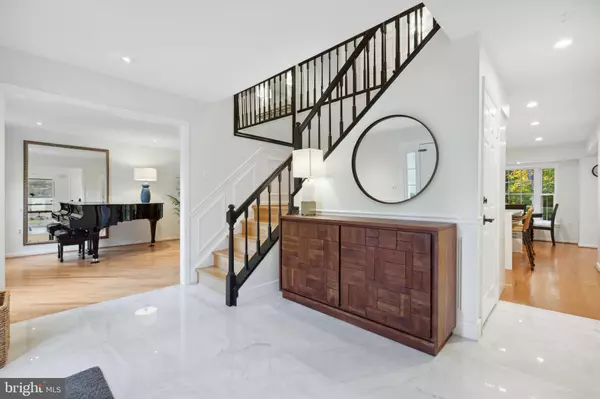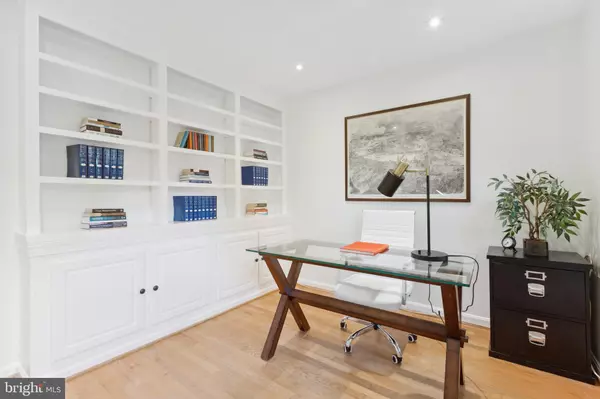$1,800,000
$1,999,000
10.0%For more information regarding the value of a property, please contact us for a free consultation.
5 Beds
5 Baths
5,000 SqFt
SOLD DATE : 02/26/2024
Key Details
Sold Price $1,800,000
Property Type Single Family Home
Sub Type Detached
Listing Status Sold
Purchase Type For Sale
Square Footage 5,000 sqft
Price per Sqft $360
Subdivision Chesterbrook Vale
MLS Listing ID VAFX2146162
Sold Date 02/26/24
Style Colonial
Bedrooms 5
Full Baths 4
Half Baths 1
HOA Y/N N
Abv Grd Liv Area 3,800
Originating Board BRIGHT
Year Built 1987
Annual Tax Amount $17,272
Tax Year 2023
Lot Size 0.317 Acres
Acres 0.32
Property Description
IMPROVED PRICE! Welcome to 1720 Chesterbrook Vale Court. This stunning center hall colonial in one of McLean's coveted neighborhoods has been elevated with meticulous and extensive renovations in 2022-2023. The main level boasts: a formal foyer with detailed molding, wainscoting and a dramatic staircase, a gourmet kitchen with a granite waterfall island and an eat-in breakfast room that overlooks the serene backyard, family room with a fireplace that opens to the inviting deck, a half bathroom and mudroom that is off the spacious 2 car garage, an office with floor to ceiling built-ins, and a light-filled living room that is perfect for entertaining. The upper level features: a lovely owner's suite with 2 walk-in closets and a spa-like bathroom with a soaking tub, a second owner's suite with a fabulous beamed ceiling, ample closet space and a beautiful bathroom overlooking the private backyard, three additional spacious bedrooms and a hall bathroom, and glowing hardwood floors throughout. The lower level presents: potential rental space or versatile suite accommodating varying needs, a full kitchen with eat-in space, two additional rooms used as bedrooms, a full bathroom, and a living room/playroom that walks out to a private patio. In addition: this home is walkable to the newly refurbished Chesterbrook Shopping with the popular Call Your Mother Deli, Safeway and retail shopping, the renowned McLean High School tier schools, and easy access to DC.
Location
State VA
County Fairfax
Zoning 120
Rooms
Basement Fully Finished, Walkout Level
Interior
Interior Features 2nd Kitchen, Additional Stairway, Breakfast Area, Combination Dining/Living, Family Room Off Kitchen, Floor Plan - Open, Kitchen - Eat-In, Kitchen - Gourmet, Kitchen - Island, Upgraded Countertops, Wood Floors
Hot Water Natural Gas
Heating Forced Air
Cooling Central A/C
Flooring Hardwood, Ceramic Tile
Fireplaces Number 2
Equipment Cooktop, Dishwasher, Disposal, Dryer, Icemaker, Microwave, Oven - Double, Stainless Steel Appliances, Washer
Fireplace Y
Appliance Cooktop, Dishwasher, Disposal, Dryer, Icemaker, Microwave, Oven - Double, Stainless Steel Appliances, Washer
Heat Source Natural Gas
Exterior
Parking Features Garage - Front Entry
Garage Spaces 2.0
Water Access N
Accessibility None
Attached Garage 2
Total Parking Spaces 2
Garage Y
Building
Story 3
Foundation Concrete Perimeter
Sewer Public Sewer
Water Public
Architectural Style Colonial
Level or Stories 3
Additional Building Above Grade, Below Grade
New Construction N
Schools
School District Fairfax County Public Schools
Others
Senior Community No
Tax ID 0313 42 0013
Ownership Fee Simple
SqFt Source Assessor
Special Listing Condition Standard
Read Less Info
Want to know what your home might be worth? Contact us for a FREE valuation!

Our team is ready to help you sell your home for the highest possible price ASAP

Bought with Shea Cousin • Long & Foster Real Estate, Inc.
"My job is to find and attract mastery-based agents to the office, protect the culture, and make sure everyone is happy! "
tyronetoneytherealtor@gmail.com
4221 Forbes Blvd, Suite 240, Lanham, MD, 20706, United States






