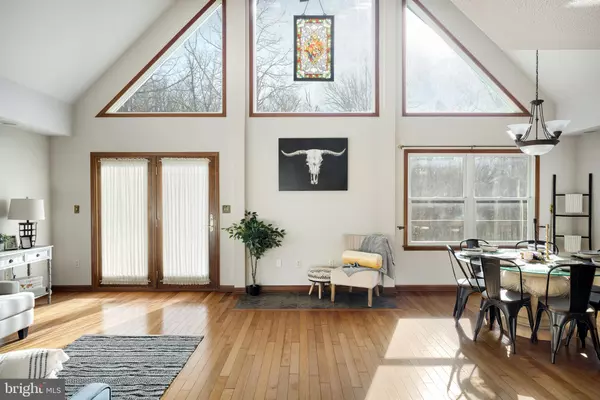$450,000
$399,000
12.8%For more information regarding the value of a property, please contact us for a free consultation.
3 Beds
2 Baths
1,800 SqFt
SOLD DATE : 02/26/2024
Key Details
Sold Price $450,000
Property Type Single Family Home
Sub Type Detached
Listing Status Sold
Purchase Type For Sale
Square Footage 1,800 sqft
Price per Sqft $250
Subdivision Shannondale
MLS Listing ID WVJF2010662
Sold Date 02/26/24
Style Chalet,Contemporary,Loft with Bedrooms,Reverse
Bedrooms 3
Full Baths 2
HOA Y/N N
Abv Grd Liv Area 1,800
Originating Board BRIGHT
Year Built 2003
Annual Tax Amount $1,142
Tax Year 2022
Lot Size 2.430 Acres
Acres 2.43
Property Description
This stunning three-level A-Frame home is situated on a spacious 2.5-acre lot with a creek, offering a serene and peaceful environment. The home boasts a spacious wrap-around porch on three sides, perfect for outdoor entertaining or just enjoying the beautiful surroundings. The open layout of the home features two-story ceilings and wood floors that create an inviting and airy atmosphere.
The primary suite is a private oasis with a built-in electric fireplace, offering a cozy and relaxing space to unwind after a long day. The suite also includes three closets, providing ample storage space, and a built-in seat with storage below. Oversized windows throughout the home allow natural light to flood the space, creating a bright and inviting ambiance.
The home also features three large bedrooms, including two on the main level with oversized and walk-in closets. The upper level loft adds additional living space and can be used as a home office or recreational area. The Jacuzzi tub/shower combo is perfect for relaxing and unwinding after a long day.
The full walk-out basement features high ceilings, a wood stove, and a water softener system. This space provides endless possibilities and can be customized to suit your needs. This home is truly a gem and offers the perfect combination of luxury, comfort, and natural beauty.
High Speed Internet, Ample amount of parking, and No Hoa! Great location in Shannondale on Gate 1. Accessible to all major commuter routes. Enjoy the Mountain Lake Club + Lake Shannondale minutes down the road, Shenandoah river, nature and entertainment all at your fingertips.
Recent updates include New Roof, New Hot Water Heater, HVAC was just maintenance + coils cleaned, Deck (7/2015), Bathroom Painted, Granite Countertops and more!
Location
State WV
County Jefferson
Zoning 101
Rooms
Other Rooms Dining Room, Primary Bedroom, Sitting Room, Bedroom 2, Bedroom 3, Kitchen, Family Room, Basement, Laundry, Primary Bathroom, Full Bath
Basement Full, Heated, Improved, Interior Access, Outside Entrance, Space For Rooms, Walkout Level, Windows
Main Level Bedrooms 2
Interior
Interior Features Carpet, Built-Ins, Combination Kitchen/Dining, Ceiling Fan(s), Dining Area, Entry Level Bedroom, Family Room Off Kitchen, Floor Plan - Open, Floor Plan - Traditional, Kitchen - Eat-In, Kitchen - Island, Primary Bath(s), Recessed Lighting, Skylight(s), Soaking Tub, Stove - Wood, Tub Shower, Upgraded Countertops, Walk-in Closet(s), Water Treat System, Wood Floors, Window Treatments
Hot Water Electric
Heating Heat Pump(s), Wood Burn Stove
Cooling Ceiling Fan(s), Heat Pump(s)
Equipment Built-In Microwave, Dishwasher, Oven/Range - Electric, Water Heater, Refrigerator
Fireplace N
Appliance Built-In Microwave, Dishwasher, Oven/Range - Electric, Water Heater, Refrigerator
Heat Source Electric, Central, Wood
Laundry Main Floor, Has Laundry, Basement, Dryer In Unit, Washer In Unit
Exterior
Exterior Feature Deck(s), Wrap Around
Fence Partially
Water Access N
View Garden/Lawn, Creek/Stream, Trees/Woods, Valley
Roof Type Architectural Shingle
Accessibility 2+ Access Exits
Porch Deck(s), Wrap Around
Garage N
Building
Lot Description Partly Wooded, Year Round Access, Unrestricted, Trees/Wooded, Stream/Creek, Secluded, Rear Yard, Private, Premium, Front Yard
Story 3
Foundation Permanent
Sewer On Site Septic
Water Well
Architectural Style Chalet, Contemporary, Loft with Bedrooms, Reverse
Level or Stories 3
Additional Building Above Grade
Structure Type 2 Story Ceilings,9'+ Ceilings,Vaulted Ceilings
New Construction N
Schools
School District Jefferson County Schools
Others
Senior Community No
Tax ID 02 21006700000000
Ownership Fee Simple
SqFt Source Assessor
Special Listing Condition Standard
Read Less Info
Want to know what your home might be worth? Contact us for a FREE valuation!

Our team is ready to help you sell your home for the highest possible price ASAP

Bought with Sara Phelps • Keller Williams Realty Advantage

"My job is to find and attract mastery-based agents to the office, protect the culture, and make sure everyone is happy! "
tyronetoneytherealtor@gmail.com
4221 Forbes Blvd, Suite 240, Lanham, MD, 20706, United States






