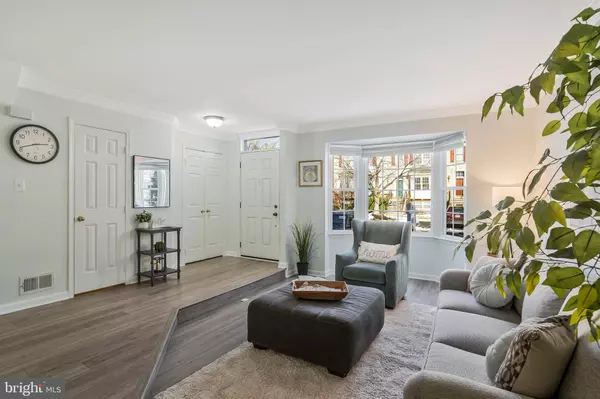$670,000
$610,000
9.8%For more information regarding the value of a property, please contact us for a free consultation.
3 Beds
3 Baths
2,321 SqFt
SOLD DATE : 02/27/2024
Key Details
Sold Price $670,000
Property Type Townhouse
Sub Type Interior Row/Townhouse
Listing Status Sold
Purchase Type For Sale
Square Footage 2,321 sqft
Price per Sqft $288
Subdivision Middleford
MLS Listing ID VAFX2159606
Sold Date 02/27/24
Style Colonial,Loft
Bedrooms 3
Full Baths 2
Half Baths 1
HOA Fees $95/qua
HOA Y/N Y
Abv Grd Liv Area 1,812
Originating Board BRIGHT
Year Built 1992
Annual Tax Amount $6,550
Tax Year 2023
Lot Size 1,400 Sqft
Acres 0.03
Property Description
Multiple offers received. ***OPEN HOUSES ARE CANCELED.*** Welcome to this incredibly well maintained town-home with improvements galore! Enter through the new energy-efficient front door (and storm door!) and immediately notice the beautiful luxury vinyl plank flooring (2021). The large eat-in kitchen boasts newer appliances (2021/2022) and Pro-Via sliding glass door (2021) that leads to the huge deck--refurbished with new decking and posts in 2022! As you move to the upper level, notice the new carpet--all replaced in 2023! Three bedrooms are on this level. The primary bedroom offers a walk-in closet and en-suite bathroom with a soaker tub, dual vanity and walk-in shower. The primary suite also features a LOFT where you can relax with a book or create a home office! The two secondary bedrooms with custom closet systems are served by a hall bath. Both the primary and hall bathrooms were re-grouted in 2023! On the lower level, there's a HUGE recreation room that walks out to the backyard where you'll enjoy a treed view for all four seasons! Rounding out this level is the laundry room (washer/dryer, 2023) with large storage area (shelving conveys!), and an additional storage closet. There are other highlights of this home... new lighting in many areas and main level was painted in 2022. ROOF (2020); HVAC (2020); WATER HEATER (2017). Plan your visit to 8854 Eagle Rock Lane, today!
Location
State VA
County Fairfax
Zoning 303
Rooms
Other Rooms Living Room, Dining Room, Primary Bedroom, Bedroom 2, Bedroom 3, Kitchen, Laundry, Loft, Recreation Room, Storage Room, Bathroom 2, Primary Bathroom
Basement Fully Finished, Walkout Level
Interior
Interior Features Ceiling Fan(s), Window Treatments
Hot Water Natural Gas
Heating Forced Air
Cooling Central A/C
Flooring Luxury Vinyl Plank, Carpet
Fireplaces Number 1
Fireplaces Type Wood
Equipment Dryer, Washer, Dishwasher, Disposal, Humidifier, Refrigerator, Icemaker, Stove
Fireplace Y
Appliance Dryer, Washer, Dishwasher, Disposal, Humidifier, Refrigerator, Icemaker, Stove
Heat Source Natural Gas
Laundry Basement
Exterior
Exterior Feature Deck(s), Patio(s)
Amenities Available Tot Lots/Playground
Water Access N
View Trees/Woods
Accessibility None
Porch Deck(s), Patio(s)
Garage N
Building
Story 3
Foundation Slab
Sewer Public Sewer
Water Public
Architectural Style Colonial, Loft
Level or Stories 3
Additional Building Above Grade, Below Grade
New Construction N
Schools
School District Fairfax County Public Schools
Others
HOA Fee Include Snow Removal,Trash
Senior Community No
Tax ID 0884 16020037
Ownership Fee Simple
SqFt Source Assessor
Special Listing Condition Standard
Read Less Info
Want to know what your home might be worth? Contact us for a FREE valuation!

Our team is ready to help you sell your home for the highest possible price ASAP

Bought with Saem Kim • Samson Properties
"My job is to find and attract mastery-based agents to the office, protect the culture, and make sure everyone is happy! "
tyronetoneytherealtor@gmail.com
4221 Forbes Blvd, Suite 240, Lanham, MD, 20706, United States






