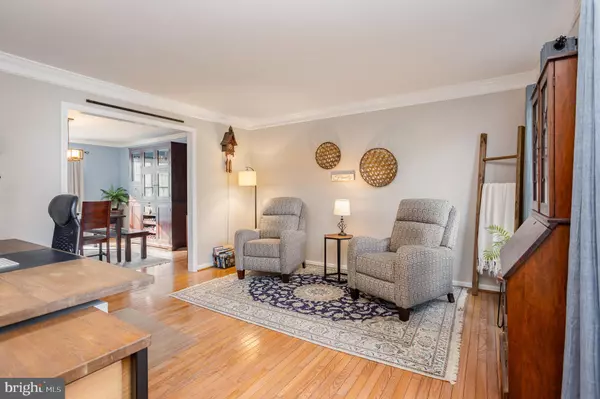$700,000
$675,000
3.7%For more information regarding the value of a property, please contact us for a free consultation.
4 Beds
4 Baths
4,058 SqFt
SOLD DATE : 02/15/2024
Key Details
Sold Price $700,000
Property Type Single Family Home
Sub Type Detached
Listing Status Sold
Purchase Type For Sale
Square Footage 4,058 sqft
Price per Sqft $172
Subdivision Saddle Ridge
MLS Listing ID MDHR2027908
Sold Date 02/15/24
Style Colonial
Bedrooms 4
Full Baths 3
Half Baths 1
HOA Fees $7
HOA Y/N Y
Abv Grd Liv Area 3,058
Originating Board BRIGHT
Year Built 1997
Annual Tax Amount $5,487
Tax Year 2023
Lot Size 8,145 Sqft
Acres 0.19
Property Description
Welcome to your dream home! This immaculate residence is the epitome of luxury and comfort, boasting a perfect blend of stylish features and inviting spaces. With four bedrooms and four bathrooms, this home offers ample room for entertaining and tons of storage space.
As you enter, you're greeted by a grand entrance with soaring high ceilings and gorgeous hard wood floors. The living room to your right a perfect space for an office or separate entertaining space. The separate dining room offers an ideal setting for intimate festive gatherings. Thea spacious and pristine white kitchen adorned with granite countertops, providing an elegant backdrop for culinary delights.
Step into the living area, where a wood fireplace creates a warm and cozy atmosphere, perfect for relaxing evenings with loved ones. The powder room and laundry room are also located on the main for convenience.
Up the stairs are four well sized bedrooms. The master bedroom is ample in size with a spacious walk-in closet. The master bath is a sanctuary of relaxation featuring a sumptuous soaking tub, dual sinks, and a separate shower. Immerse yourself in tranquility and unwind in a space designed for ultimate comfort and rejuvenation.
Descend to the lower level, an additional entertaining haven that elevates your lifestyle. The well-appointed wet bar, space for a a pool table, or a movie area. The lower level is full of possibilities. The ambiance is further enhanced by the warmth of a gas fireplace, creating an inviting atmosphere for cozy nights in. Cleverly integrated hidden storage adds practicality to the space, ensuring a seamless blend of style and functionality in this captivating home.
Entertain guests on the patio featuring a fire pit deck, creating the perfect ambiance for gatherings under the stars. Experience tranquility in the screened-in porch, a serene retreat to enjoy the beauty of the surrounding landscape. On to the deck, look out to the large fenced in yard that is studded with mature trees creating privacy.
For the ultimate relaxation, discover a private hot tub tucked away under the deck, offering a secluded oasis for unwinding after a long day.
With a two-car garage providing convenience and ample storage, this home is not just a residence; it's a haven where every detail contributes to a lifestyle of luxury and leisure.
Moreover, situated in a highly desirable school district, this home ensures access to quality education, with a great neighborhood, this home won't last long.
Location
State MD
County Harford
Zoning R2
Rooms
Other Rooms Living Room, Dining Room, Primary Bedroom, Bedroom 2, Bedroom 3, Kitchen, Game Room, Family Room, Foyer, Bedroom 1, Laundry, Storage Room, Utility Room, Attic
Basement Rear Entrance, Sump Pump, Fully Finished, Walkout Level
Interior
Interior Features Family Room Off Kitchen, Dining Area, Kitchen - Eat-In, Built-Ins, Chair Railings, Crown Moldings, Primary Bath(s), Window Treatments, Wood Floors, Wet/Dry Bar, Recessed Lighting
Hot Water Natural Gas
Heating Central, Forced Air, Programmable Thermostat
Cooling Central A/C, Programmable Thermostat
Fireplaces Number 2
Fireplaces Type Mantel(s)
Equipment Dishwasher, Disposal, Dryer - Front Loading, Icemaker, Microwave, Refrigerator, Stove, Washer, Water Heater
Fireplace Y
Window Features Casement,Screens
Appliance Dishwasher, Disposal, Dryer - Front Loading, Icemaker, Microwave, Refrigerator, Stove, Washer, Water Heater
Heat Source Natural Gas
Exterior
Exterior Feature Deck(s), Patio(s), Porch(es), Screened
Parking Features Garage Door Opener
Garage Spaces 2.0
Fence Rear, Split Rail
Water Access N
Roof Type Shingle
Accessibility None
Porch Deck(s), Patio(s), Porch(es), Screened
Attached Garage 2
Total Parking Spaces 2
Garage Y
Building
Lot Description Backs to Trees
Story 2
Foundation Block
Sewer Public Sewer
Water Public
Architectural Style Colonial
Level or Stories 2
Additional Building Above Grade, Below Grade
Structure Type Vaulted Ceilings
New Construction N
Schools
Elementary Schools Ring Factory
Middle Schools Patterson Mill
High Schools Patterson Mill
School District Harford County Public Schools
Others
Pets Allowed Y
Senior Community No
Tax ID 1301274112
Ownership Fee Simple
SqFt Source Assessor
Security Features Smoke Detector
Special Listing Condition Standard
Pets Allowed No Pet Restrictions
Read Less Info
Want to know what your home might be worth? Contact us for a FREE valuation!

Our team is ready to help you sell your home for the highest possible price ASAP

Bought with Alexandra Ryan • Northrop Realty
"My job is to find and attract mastery-based agents to the office, protect the culture, and make sure everyone is happy! "
tyronetoneytherealtor@gmail.com
4221 Forbes Blvd, Suite 240, Lanham, MD, 20706, United States






