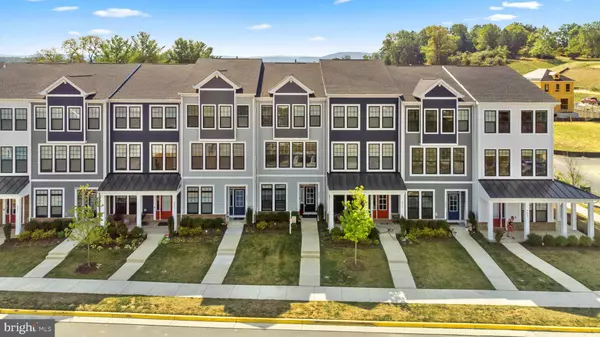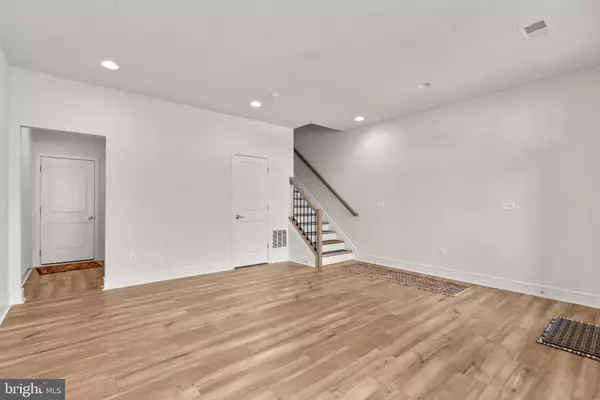$470,000
$499,990
6.0%For more information regarding the value of a property, please contact us for a free consultation.
3 Beds
4 Baths
2,198 SqFt
SOLD DATE : 02/28/2024
Key Details
Sold Price $470,000
Property Type Townhouse
Sub Type Interior Row/Townhouse
Listing Status Sold
Purchase Type For Sale
Square Footage 2,198 sqft
Price per Sqft $213
Subdivision None Available
MLS Listing ID VAFQ2009910
Sold Date 02/28/24
Style Colonial
Bedrooms 3
Full Baths 2
Half Baths 2
HOA Fees $217/mo
HOA Y/N Y
Abv Grd Liv Area 2,198
Originating Board BRIGHT
Year Built 2021
Annual Tax Amount $4,525
Tax Year 2022
Lot Size 1,921 Sqft
Acres 0.04
Lot Dimensions 0.00 x 0.00
Property Description
ABSOULTEY STUNNING! MOVE-IN READY! 3 bedrooms and 2.55 baths charming Garage Town Home in a convenient location. Approx. 2,200 finished square feet with many upgrades ….Cabinets, Counter tops, frameless shower door. The property features bright and airy living room and dining room, a open kitchen with huge eat-in island, a powder room on the main level, three spacious bedrooms on the upper level and two full bathrooms, and a fully finished walk-out basement with a family room, and a powder room. Plus an oversized garage. The well-cared for owner put more features on this lovely three-level townhome, you will be amazed by everything it has to offer. Come and see: you don't want to miss this! Builders' Upgrades and Features Van Metre Homes, Lark Model. Recessed lights thru out. Level 1 Caffe Kitchen Cabinets. Level 1 Granite Counter tops. Frameless Shower Enclosure at Master Bedroom, SS appliances, Double Bowl Sink. The seller's Additional Features – 2022/2023 LVP installed throughout the house - no carpet $20,000 Custom plantation shutters $10,000 Custom closets and pantry $6,000 EV outlet installed in garage for electric car charging $600 Pendant lights added over kitchen island $150. Fans installed in family room and 3 bedrooms $450. UV lights installed in HVAC system - cleans the air and coils $600 both of these additions reduce allergies in the home. Carters Crossing Homeowners Association. Professionally managed by SFMC Management Company. HOA fee includes Lawn Maintenance, pool, tot lot, pond, walking trails, snow, and trash removal…….This fantastic home is waiting for you. Walk to the pool. Easy access to major highways. Best entertainment, dining, and shopping options nearby. Beautiful neighborhood with mountains views. Best price for 2 years new home with immediate delivery! If you are not feeling well, please do not go in. One year free home warranty provided by the seller. The 8 yours structural warranty from the builder. Conventional, FHA, Cash, VA assumable loan available. Please feel free to call LA for any questions. Thanks for showing.
Location
State VA
County Fauquier
Zoning PR
Rooms
Basement Daylight, Full, Garage Access, Rear Entrance, Walkout Level
Main Level Bedrooms 3
Interior
Hot Water Natural Gas
Heating Programmable Thermostat, Forced Air
Cooling Ceiling Fan(s), Central A/C
Fireplace N
Heat Source Natural Gas
Laundry Has Laundry, Dryer In Unit, Washer In Unit, Upper Floor
Exterior
Exterior Feature Deck(s)
Parking Features Garage Door Opener, Garage - Rear Entry, Additional Storage Area, Inside Access, Oversized
Garage Spaces 1.0
Water Access N
Accessibility None
Porch Deck(s)
Attached Garage 1
Total Parking Spaces 1
Garage Y
Building
Story 3
Foundation Permanent
Sewer Public Sewer
Water Public
Architectural Style Colonial
Level or Stories 3
Additional Building Above Grade, Below Grade
New Construction N
Schools
School District Fauquier County Public Schools
Others
Senior Community No
Tax ID 6969-57-1519
Ownership Fee Simple
SqFt Source Assessor
Acceptable Financing FHA, Conventional, Cash, VA
Horse Property N
Listing Terms FHA, Conventional, Cash, VA
Financing FHA,Conventional,Cash,VA
Special Listing Condition Standard
Read Less Info
Want to know what your home might be worth? Contact us for a FREE valuation!

Our team is ready to help you sell your home for the highest possible price ASAP

Bought with Zachary W Gregor • Samson Properties
"My job is to find and attract mastery-based agents to the office, protect the culture, and make sure everyone is happy! "
tyronetoneytherealtor@gmail.com
4221 Forbes Blvd, Suite 240, Lanham, MD, 20706, United States






