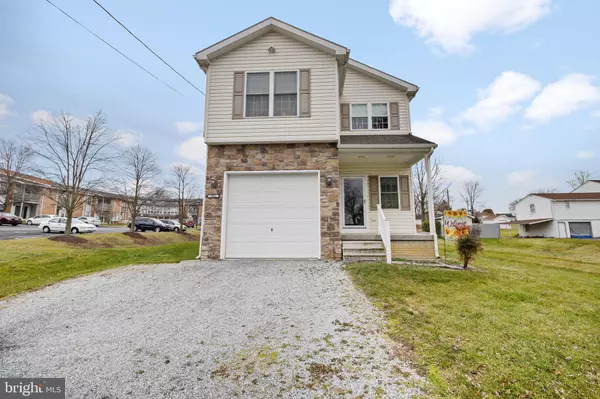$268,000
$269,999
0.7%For more information regarding the value of a property, please contact us for a free consultation.
3 Beds
3 Baths
1,994 SqFt
SOLD DATE : 02/29/2024
Key Details
Sold Price $268,000
Property Type Single Family Home
Sub Type Detached
Listing Status Sold
Purchase Type For Sale
Square Footage 1,994 sqft
Price per Sqft $134
Subdivision Martinsburg City
MLS Listing ID WVBE2025382
Sold Date 02/29/24
Style Colonial
Bedrooms 3
Full Baths 3
HOA Y/N N
Abv Grd Liv Area 1,994
Originating Board BRIGHT
Year Built 2012
Annual Tax Amount $1,267
Tax Year 2022
Lot Size 4,082 Sqft
Acres 0.09
Property Description
You are not going to want to miss this one! Cozy, charming, colonial with 3 beds and 3 full baths! Very low maintenance, not a lot of yard to mow but still enough to enjoy the comfort of your own space and privacy. Must see to appreciate, home looks a lot bigger inside. Front and back porch that is covered to enjoy those warm summer nights. Step inside the foyer and you will bet amazed at the vaulted ceiling and beautiful LVP flooring throughout. Home is very nice and open, enjoy the combined living/dinning area for gatherings or entertaining. 40" stairway, hallway balcony, vaulted ceiling also in large MBR, MBA w/double sinks, 10 jet tub & lighted walk in shower, Walk in MBR closet (6'x8'), Double sinks in 2 BA, Ext OSB, crawl space, 8" walls, storage building on concrete pad, Elect Heat Pump w/ Natural Gas Backup, Hot Water recirculates (instant hot water), 30 year Architectural Shingles. 12' tall garage (13'x21')w/ 10'x9' door, Gas line taps (for LR FP, outside grill & generator). Conveniently located to 81, MD & VA.
Location
State WV
County Berkeley
Zoning 101
Direction West
Rooms
Other Rooms Living Room, Dining Room, Primary Bedroom, Bedroom 2, Bedroom 3, Kitchen, Foyer, Bathroom 1, Bathroom 2, Primary Bathroom
Interior
Interior Features Ceiling Fan(s), Combination Dining/Living, Kitchen - Gourmet, Primary Bath(s), Walk-in Closet(s), Dining Area, Bathroom - Soaking Tub, Bathroom - Stall Shower
Hot Water Natural Gas
Heating Heat Pump - Gas BackUp, Heat Pump(s)
Cooling Central A/C
Flooring Ceramic Tile, Luxury Vinyl Plank
Equipment Dishwasher, Exhaust Fan, Oven/Range - Gas, Range Hood, Refrigerator, Washer - Front Loading, Dryer - Front Loading, Water Heater
Fireplace N
Window Features Double Pane,Energy Efficient
Appliance Dishwasher, Exhaust Fan, Oven/Range - Gas, Range Hood, Refrigerator, Washer - Front Loading, Dryer - Front Loading, Water Heater
Heat Source Natural Gas, Electric
Laundry Upper Floor
Exterior
Parking Features Garage - Front Entry, Oversized, Additional Storage Area
Garage Spaces 1.0
Utilities Available Cable TV Available, Natural Gas Available, Sewer Available, Water Available
Water Access N
Roof Type Architectural Shingle
Accessibility None
Attached Garage 1
Total Parking Spaces 1
Garage Y
Building
Lot Description Level, Landscaping, Rear Yard, Road Frontage
Story 2
Foundation Crawl Space
Sewer Public Sewer
Water Public
Architectural Style Colonial
Level or Stories 2
Additional Building Above Grade, Below Grade
Structure Type 9'+ Ceilings,Vaulted Ceilings
New Construction N
Schools
School District Berkeley County Schools
Others
Senior Community No
Tax ID 06 6036300000000
Ownership Fee Simple
SqFt Source Assessor
Acceptable Financing Cash, Conventional, FHA, USDA, VA
Listing Terms Cash, Conventional, FHA, USDA, VA
Financing Cash,Conventional,FHA,USDA,VA
Special Listing Condition Standard
Read Less Info
Want to know what your home might be worth? Contact us for a FREE valuation!

Our team is ready to help you sell your home for the highest possible price ASAP

Bought with Tracey B. Scott • Path Realty
"My job is to find and attract mastery-based agents to the office, protect the culture, and make sure everyone is happy! "
tyronetoneytherealtor@gmail.com
4221 Forbes Blvd, Suite 240, Lanham, MD, 20706, United States






