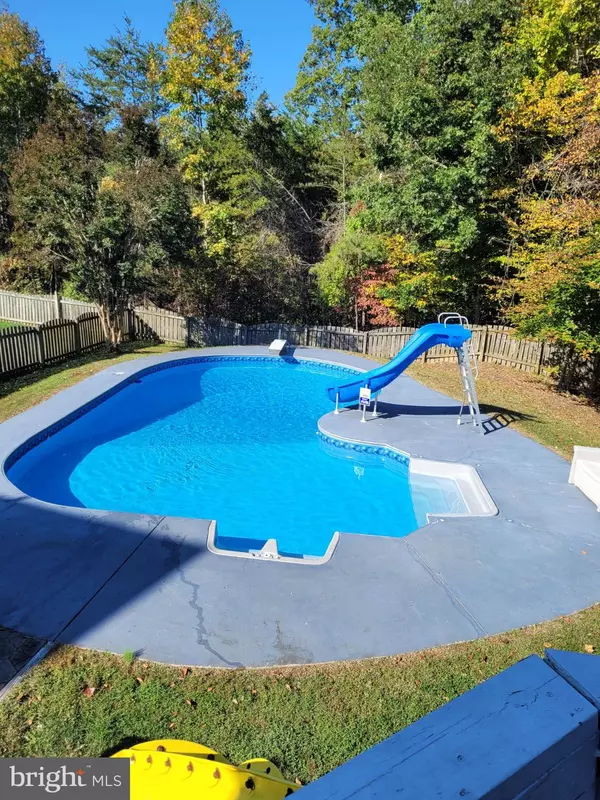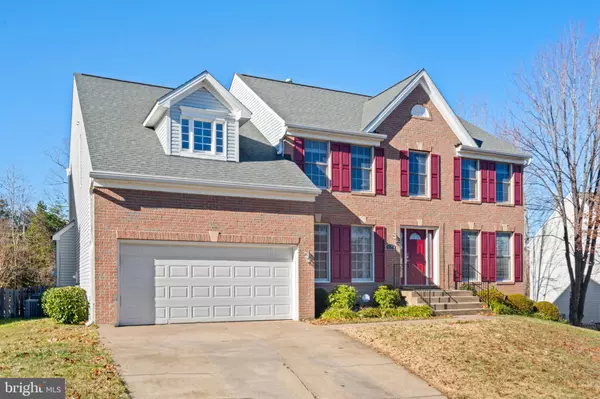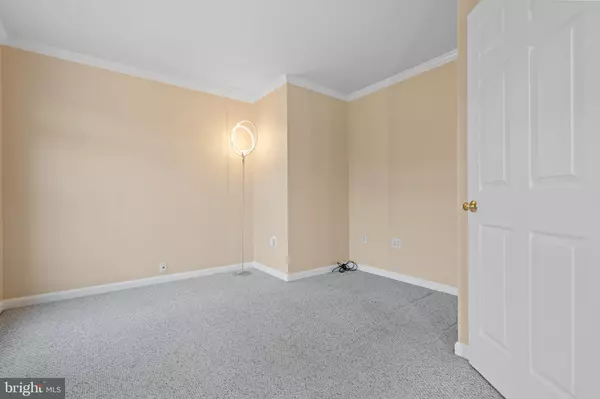$675,000
$699,900
3.6%For more information regarding the value of a property, please contact us for a free consultation.
5 Beds
4 Baths
3,930 SqFt
SOLD DATE : 02/28/2024
Key Details
Sold Price $675,000
Property Type Single Family Home
Sub Type Detached
Listing Status Sold
Purchase Type For Sale
Square Footage 3,930 sqft
Price per Sqft $171
Subdivision Austin Ridge
MLS Listing ID VAST2025932
Sold Date 02/28/24
Style Colonial
Bedrooms 5
Full Baths 3
Half Baths 1
HOA Fees $82/mo
HOA Y/N Y
Abv Grd Liv Area 2,830
Originating Board BRIGHT
Year Built 2000
Annual Tax Amount $4,599
Tax Year 2022
Lot Size 0.307 Acres
Acres 0.31
Property Description
This meticulously maintained home on a quiet cul de sac welcomes you with a stately brick front, NEW front door, oversized driveway and mature landscaping! Newer roof(2018), Newer HVAC(2018), NEW water heater(2023) for worry-less living. The bright and open interior features a two-story foyer with soaring ceilings, hardwood floors, main level office, crown and chair moldings, and a neutral color palette throughout ready to add your personal touches. The eat-in kitchen is a chef's dream with plenty of cabinet/counter space, island, backsplash, and opens to a sun-filled living room ready for game night or a cozy night in next to the fireplace. The expansive primary suite boasts vaulted ceilings, separate sitting area, a large walk-in closet, and en suite bath with dual vanities, soaking tub and stand up shower. 3 more generous bedrooms and a shared bathroom complete the upper level. Finished walk-out basement includes a large rec room with wet bar, 5th bedroom and a full bathroom offering income/in-law potential. Spend countless weekends entertaining or just relaxing on the spacious deck overlooking your own private oasis featuring a pool with NEW liner, NEW slide and a fully fenced backyard facing a wooded area with creek below. Great community close to shopping, dining, entertainment and major commuting routes. Simply Pristine!
Location
State VA
County Stafford
Zoning PD1
Rooms
Basement Heated, Interior Access, Walkout Level
Interior
Interior Features Attic, Carpet, Ceiling Fan(s), Family Room Off Kitchen, Floor Plan - Traditional, Wood Floors
Hot Water Natural Gas
Heating Forced Air
Cooling Central A/C
Flooring Carpet, Wood
Fireplaces Number 1
Fireplaces Type Gas/Propane, Screen
Equipment Built-In Microwave, Dishwasher, Disposal, Humidifier, Refrigerator, Icemaker, Stove
Fireplace Y
Appliance Built-In Microwave, Dishwasher, Disposal, Humidifier, Refrigerator, Icemaker, Stove
Heat Source Natural Gas
Laundry Has Laundry
Exterior
Parking Features Garage - Front Entry, Covered Parking, Garage Door Opener
Garage Spaces 6.0
Amenities Available Community Center, Common Grounds, Jog/Walk Path, Party Room, Recreational Center, Swimming Pool, Tennis Courts, Tot Lots/Playground
Water Access N
Accessibility None
Attached Garage 2
Total Parking Spaces 6
Garage Y
Building
Story 3
Foundation Permanent, Other
Sewer Public Sewer
Water Public
Architectural Style Colonial
Level or Stories 3
Additional Building Above Grade, Below Grade
New Construction N
Schools
Elementary Schools Anthony Burns
Middle Schools Rodney Thompson
High Schools Colonial Forge
School District Stafford County Public Schools
Others
HOA Fee Include Common Area Maintenance,Management,Pool(s),Snow Removal,Road Maintenance,Trash,Recreation Facility
Senior Community No
Tax ID 29C 4B 350
Ownership Fee Simple
SqFt Source Assessor
Special Listing Condition Standard
Read Less Info
Want to know what your home might be worth? Contact us for a FREE valuation!

Our team is ready to help you sell your home for the highest possible price ASAP

Bought with Margaret J Czapiewski • EXP Realty, LLC
"My job is to find and attract mastery-based agents to the office, protect the culture, and make sure everyone is happy! "
tyronetoneytherealtor@gmail.com
4221 Forbes Blvd, Suite 240, Lanham, MD, 20706, United States






