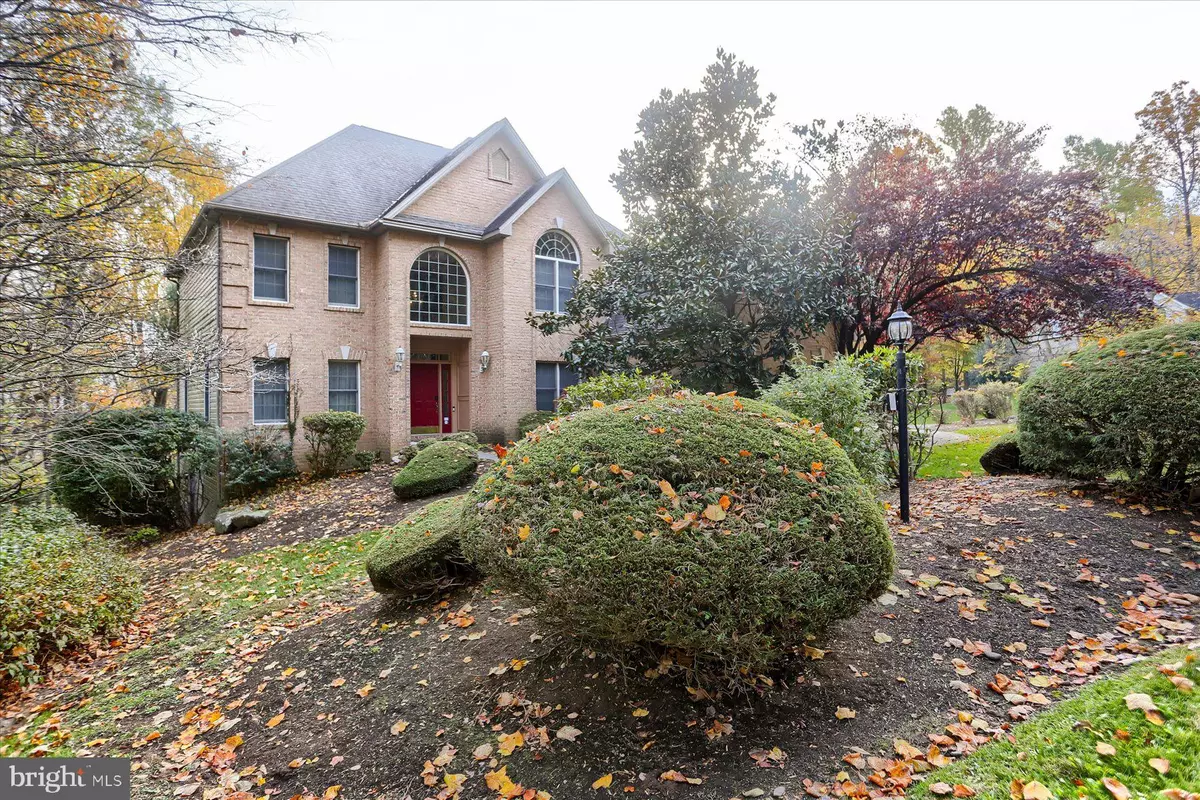$710,000
$724,900
2.1%For more information regarding the value of a property, please contact us for a free consultation.
6 Beds
4 Baths
4,957 SqFt
SOLD DATE : 03/01/2024
Key Details
Sold Price $710,000
Property Type Single Family Home
Sub Type Detached
Listing Status Sold
Purchase Type For Sale
Square Footage 4,957 sqft
Price per Sqft $143
Subdivision Woods At Deer Run
MLS Listing ID PAYK2051474
Sold Date 03/01/24
Style Traditional
Bedrooms 6
Full Baths 4
HOA Y/N N
Abv Grd Liv Area 3,457
Originating Board BRIGHT
Year Built 1997
Annual Tax Amount $10,863
Tax Year 2023
Lot Size 0.670 Acres
Acres 0.67
Property Description
Nestled in the charming suburbs of Harrisburg's West Shore, this magnificent property offers you a luxurious primary residence. Situated in the upscale Woods at Deer Run neighborhood characterized by mature trees and tranquil streets, this home welcomes you with a sense of comfortable opulence. Upon entering the grand two-story foyer, you'll immediately appreciate the well thought-out layout of the home. More than ample space for a home office and provisions for your family and guests. This residence exudes a sense of luxury with its double staircases, vaulted ceilings, skylights, three-car garage, and granite countertops, among other deluxe features. The interior is both spacious and accommodating, boasting six bedrooms and four bathrooms - one bedroom conveniently located on the first floor. A finished basement and game room provide additional living space, while the outdoor area features a pool, with built in hot tub, plus a patio hot tub and a fire pit, making it the perfect place to entertain and unwind! Not only does this property offer an abundance of indoor and outdoor amenities, but its location is also highly convenient. With close proximity to I-83, you can easily reach various destinations in Central Pennsylvania. It's just a short drive away from popular attractions such as Lancaster, Gettysburg, and downtown Harrisburg, Ski Roundtop, and Hershey Park, making it a convenient starting point for enjoying the region.
Location
State PA
County York
Area Fairview Twp (15227)
Zoning RESIDENTIAL
Rooms
Other Rooms Living Room, Dining Room, Primary Bedroom, Bedroom 3, Bedroom 4, Bedroom 5, Kitchen, Family Room, Foyer, Bedroom 1, Study, Laundry, Storage Room, Bedroom 6, Primary Bathroom, Full Bath
Basement Full, Improved, Interior Access
Main Level Bedrooms 1
Interior
Interior Features Additional Stairway, Butlers Pantry, Family Room Off Kitchen, Floor Plan - Open, Formal/Separate Dining Room, Kitchen - Gourmet, Kitchen - Island, Skylight(s), Soaking Tub, Stall Shower, Walk-in Closet(s), Wood Floors, WhirlPool/HotTub, Carpet, Ceiling Fan(s), Chair Railings, Entry Level Bedroom, Primary Bath(s), Recessed Lighting, Upgraded Countertops
Hot Water Propane
Heating Forced Air
Cooling Central A/C
Flooring Carpet, Ceramic Tile, Hardwood
Fireplaces Number 2
Fireplaces Type Gas/Propane
Equipment Built-In Microwave, Built-In Range, Refrigerator, Washer, Dryer, Dishwasher, Disposal
Fireplace Y
Window Features Skylights
Appliance Built-In Microwave, Built-In Range, Refrigerator, Washer, Dryer, Dishwasher, Disposal
Heat Source Propane - Owned
Laundry Upper Floor
Exterior
Exterior Feature Deck(s), Patio(s)
Parking Features Garage - Side Entry, Garage Door Opener
Garage Spaces 9.0
Fence Rear
Pool In Ground, Fenced, Pool/Spa Combo
Water Access N
View Trees/Woods
Roof Type Architectural Shingle
Accessibility None
Porch Deck(s), Patio(s)
Attached Garage 3
Total Parking Spaces 9
Garage Y
Building
Story 2
Foundation Concrete Perimeter
Sewer Public Sewer
Water Public
Architectural Style Traditional
Level or Stories 2
Additional Building Above Grade, Below Grade
Structure Type 9'+ Ceilings,Dry Wall,Vaulted Ceilings
New Construction N
Schools
High Schools Red Land
School District West Shore
Others
Senior Community No
Tax ID 27-000-QF-0111-D0-00000
Ownership Fee Simple
SqFt Source Estimated
Security Features Smoke Detector
Acceptable Financing Cash, Conventional
Listing Terms Cash, Conventional
Financing Cash,Conventional
Special Listing Condition Standard
Read Less Info
Want to know what your home might be worth? Contact us for a FREE valuation!

Our team is ready to help you sell your home for the highest possible price ASAP

Bought with Emily Cummings • Coldwell Banker Realty
"My job is to find and attract mastery-based agents to the office, protect the culture, and make sure everyone is happy! "
tyronetoneytherealtor@gmail.com
4221 Forbes Blvd, Suite 240, Lanham, MD, 20706, United States






