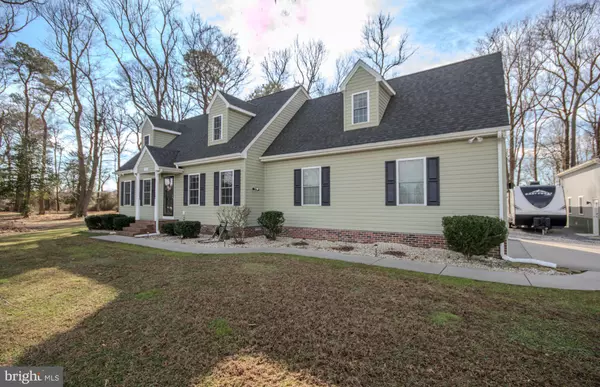$601,000
$574,900
4.5%For more information regarding the value of a property, please contact us for a free consultation.
3 Beds
3 Baths
2,200 SqFt
SOLD DATE : 03/04/2024
Key Details
Sold Price $601,000
Property Type Single Family Home
Sub Type Detached
Listing Status Sold
Purchase Type For Sale
Square Footage 2,200 sqft
Price per Sqft $273
Subdivision None Available
MLS Listing ID MDWO2018590
Sold Date 03/04/24
Style Cape Cod
Bedrooms 3
Full Baths 2
Half Baths 1
HOA Y/N N
Abv Grd Liv Area 2,200
Originating Board BRIGHT
Year Built 2013
Annual Tax Amount $2,710
Tax Year 2023
Lot Size 2.070 Acres
Acres 2.07
Lot Dimensions 0.00 x 0.00
Property Description
This piece of Eastern Shore paradise is waiting for you! Beautifully maintained cape cod on 2 acres in northern Worcester County. Only 6 miles to Ocean City, 12 miles to Bethany Beach, and 20 miles to the beaches of Assateague. With less than 3 miles to the boat ramp, you can easily get your boat in the water for some fishing or playing. Need a place to store your boat? You'll have your own 28 by 32 foot heated pole building with doors tall enough to allow for your t-top boat, plus plenty of room for your project car or your workshop and tools. Pole Barn is wired for ethernet and security cameras. Have an RV? This home has its own RV pad complete with 30amp electric supply. You still have plenty of space in the yard to relax and enjoy the quiet country setting, including a fenced in area for your pets. Spend an evening by the fire pit or watch the backyard nature from your 3 season room. There is a pad ready and waiting for your hot tub to complete this backyard oasis. This move-in ready home has a first floor primary bedroom with its own bath and walk-in closet (complete with reinforced floor for a safe). The open floor plan allows for easy flow of life between the kitchen and family room. A pellet stove in the family room makes for extra cozy winter nights. Large utility room and half bath complete the space off the attached garage where you will have plenty of room for your cars, plus even more storage. Upstairs bedrooms are separated by a flex room which could be a playroom, office (already has two built-in desks), den, or whatever else meets your needs. The house has many network drops and is wired for networked security cameras and enterprise grade wifi. HVAC is controlled by a Honeywell T9, a wifi thermostat with wireless remote temperature sensors. House is also ready for your generator, complete with a transfer switch. Large driveway has room for friends and family to visit as well. Shed with electric offers that extra bit of storage for lawnmower or tools. This whole property is a must see!! Schedule your appointment today.
Professional pics coming soon.
Location
State MD
County Worcester
Area Worcester East Of Rt-113
Zoning R
Rooms
Main Level Bedrooms 1
Interior
Interior Features Ceiling Fan(s), Carpet, Dining Area, Family Room Off Kitchen, Stove - Pellet, Walk-in Closet(s)
Hot Water Electric
Heating Heat Pump(s)
Cooling Central A/C
Flooring Carpet, Laminate Plank
Equipment Built-In Microwave, Dryer, Oven/Range - Electric, Refrigerator, Washer, Dishwasher
Furnishings No
Fireplace N
Window Features Vinyl Clad
Appliance Built-In Microwave, Dryer, Oven/Range - Electric, Refrigerator, Washer, Dishwasher
Heat Source Electric
Laundry Main Floor
Exterior
Exterior Feature Enclosed, Porch(es), Patio(s)
Parking Features Garage - Side Entry, Garage Door Opener
Garage Spaces 6.0
Utilities Available Cable TV
Water Access N
Roof Type Architectural Shingle
Accessibility None
Porch Enclosed, Porch(es), Patio(s)
Attached Garage 2
Total Parking Spaces 6
Garage Y
Building
Lot Description Partly Wooded, Private, Road Frontage, Rural
Story 1.5
Foundation Crawl Space
Sewer On Site Septic
Water Private
Architectural Style Cape Cod
Level or Stories 1.5
Additional Building Above Grade, Below Grade
New Construction N
Schools
School District Worcester County Public Schools
Others
Pets Allowed Y
Senior Community No
Tax ID 2405768490
Ownership Fee Simple
SqFt Source Assessor
Acceptable Financing Cash, Conventional, VA
Horse Property N
Listing Terms Cash, Conventional, VA
Financing Cash,Conventional,VA
Special Listing Condition Standard
Pets Allowed No Pet Restrictions
Read Less Info
Want to know what your home might be worth? Contact us for a FREE valuation!

Our team is ready to help you sell your home for the highest possible price ASAP

Bought with Nicole P. Callender • Keller Williams Realty Delmarva
"My job is to find and attract mastery-based agents to the office, protect the culture, and make sure everyone is happy! "
tyronetoneytherealtor@gmail.com
4221 Forbes Blvd, Suite 240, Lanham, MD, 20706, United States






