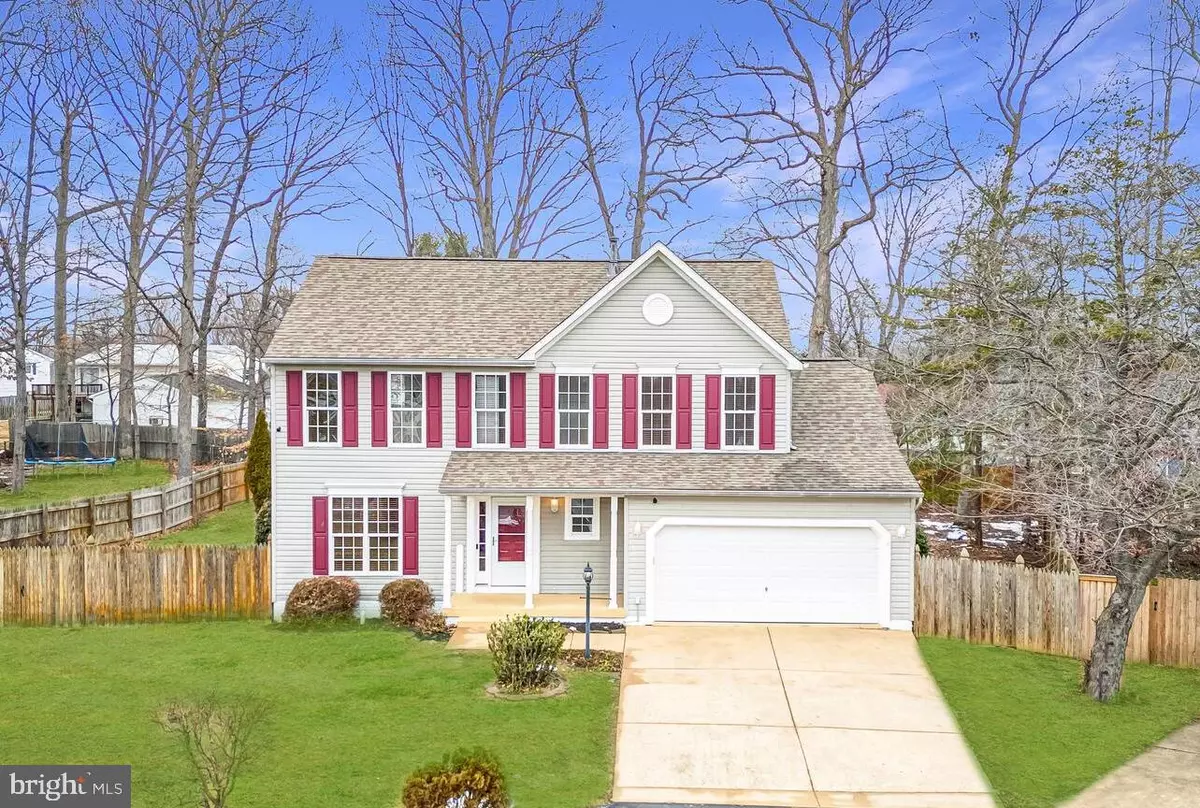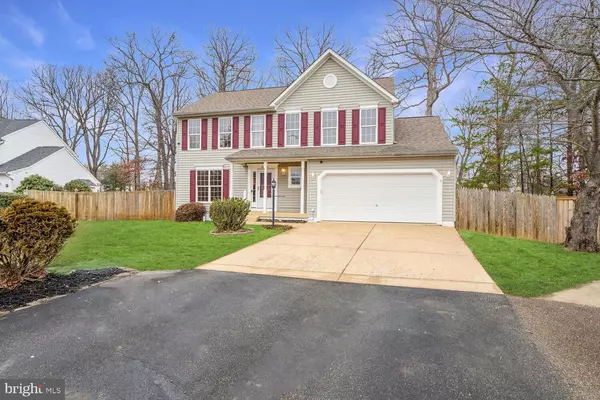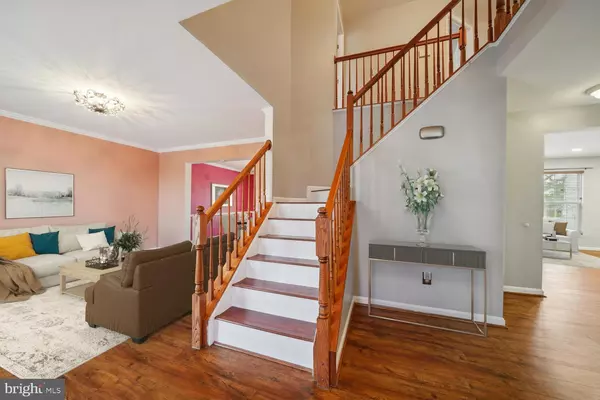$680,000
$675,000
0.7%For more information regarding the value of a property, please contact us for a free consultation.
4 Beds
4 Baths
3,100 SqFt
SOLD DATE : 03/01/2024
Key Details
Sold Price $680,000
Property Type Single Family Home
Sub Type Detached
Listing Status Sold
Purchase Type For Sale
Square Footage 3,100 sqft
Price per Sqft $219
Subdivision Pearsons Landing
MLS Listing ID VAPW2064304
Sold Date 03/01/24
Style Colonial
Bedrooms 4
Full Baths 3
Half Baths 1
HOA Fees $11/ann
HOA Y/N Y
Abv Grd Liv Area 2,108
Originating Board BRIGHT
Year Built 1999
Annual Tax Amount $6,602
Tax Year 2023
Lot Size 0.350 Acres
Acres 0.35
Property Description
Spectacular and well-appointed colonial home, nestled in the desirable Pearsons Landing neighborhood on a tranquil 0.35 acre cul-de-sac lot, offering four spacious bedrooms, three-and-one-half bathrooms, and a finished basement. Situated on a premium manicured lot, meticulously maintained and thoughtfully updated, the home is presented in immaculate condition, with recent updates to major systems ensuring a turn-key property. Another standout feature is the assumable VA loan with an incredibly low 2.5% interest rate, adding significant financial appeal.
Designed for gracious entertaining and offering a warm and inviting atmosphere, the main level offers a functional floor plan that ensures a seamless flow between living spaces. The formal living and dining rooms provide ample room for hosting gatherings and special occasions. The kitchen is a haven for culinary enthusiasts, featuring abundant prep space and an adjacent breakfast room for casual dining. The comfortable family room is a focal point, enriched by the ambient glow of the gas fireplace and ample recessed lighting, creating an inviting space for relaxation and connection. The thoughtful layout and design elements throughout the main level harmoniously blend comfort and style, promising a home that caters to both practical living and sophisticated entertaining.
Upstairs, the opulent primary suite is a true retreat with its generous size and large walk in closet. The attached bathroom is equally impressive with double sinks and a jacuzzi tub—a perfect sanctuary for relaxation. The additional three bedrooms are sizable with new hardwood floors and fresh paint, and share a beautifully updated full bathroom.
Adding to the appeal of this property is the walk-up basement, which provides versatile living space. This lower level includes a full bathroom, two room-sized spaces that can function as a guest bedroom, a home office, home gym and more! The flexibility of the basement layout makes it an ideal space for hosting guests. Notably, the basement is wired for a 7.1 home theatre audio system, providing a cinematic experience in the comfort of home!
The backyard adds to its allure with an expansive, weatherproof and low maintenance Trex deck providing an ideal outdoor space for relaxation and entertainment. This deck seamlessly connects to a newly-fenced backyard, including a 10-foot wide double gate, offering practicality by accommodating even large trucks—an excellent convenience for those with specific parking or storage needs. Both the front and back yards are equipped with an underground drip irrigation system, emphasizing a commitment to maintaining a lush and well-kept outdoor environment.
Specifically, the interior upgrades include all new floors, new interior paint, and new recessed lighting. Upstairs bathroom was refreshed with new floor, paint, mirrors and lighting. New appliances include dishwasher, refrigerator, and washing machine. Recent exterior upgrades include new fully fenced backyard, new extra large Trex deck, and new roof. The HVAC system was replaced in 2014 and serviced twice per year.
Location
State VA
County Prince William
Zoning R2
Rooms
Other Rooms Living Room, Dining Room, Primary Bedroom, Bedroom 2, Bedroom 3, Bedroom 4, Kitchen, Family Room, Den, Foyer, Breakfast Room, Laundry, Office, Recreation Room, Storage Room, Workshop, Primary Bathroom
Basement Fully Finished, Walkout Stairs
Interior
Interior Features Breakfast Area, Chair Railings, Crown Moldings, Formal/Separate Dining Room, Floor Plan - Traditional, Family Room Off Kitchen, Kitchen - Island, Kitchen - Table Space, Kitchen - Eat-In, Pantry, Primary Bath(s), Soaking Tub, Upgraded Countertops, Walk-in Closet(s), Wood Floors
Hot Water Natural Gas
Heating Forced Air
Cooling Central A/C
Flooring Ceramic Tile, Carpet, Engineered Wood
Fireplaces Number 1
Fireplaces Type Gas/Propane
Equipment Built-In Microwave, Dryer, Washer, Dishwasher, Disposal, Humidifier, Refrigerator, Icemaker, Oven/Range - Gas, Stainless Steel Appliances
Fireplace Y
Appliance Built-In Microwave, Dryer, Washer, Dishwasher, Disposal, Humidifier, Refrigerator, Icemaker, Oven/Range - Gas, Stainless Steel Appliances
Heat Source Natural Gas
Laundry Lower Floor
Exterior
Exterior Feature Deck(s), Porch(es)
Parking Features Garage - Front Entry, Garage Door Opener
Garage Spaces 6.0
Fence Rear
Utilities Available Under Ground, Cable TV Available
Water Access N
View Trees/Woods
Roof Type Architectural Shingle
Accessibility None
Porch Deck(s), Porch(es)
Attached Garage 2
Total Parking Spaces 6
Garage Y
Building
Lot Description Cul-de-sac, No Thru Street
Story 3
Foundation Concrete Perimeter, Slab
Sewer Public Sewer
Water Public
Architectural Style Colonial
Level or Stories 3
Additional Building Above Grade, Below Grade
New Construction N
Schools
Elementary Schools Enterprise
Middle Schools Beville
High Schools Hylton
School District Prince William County Public Schools
Others
Senior Community No
Tax ID 8092-92-3933
Ownership Fee Simple
SqFt Source Assessor
Security Features Security System
Acceptable Financing Assumption, VA, Cash, Conventional, FHA
Listing Terms Assumption, VA, Cash, Conventional, FHA
Financing Assumption,VA,Cash,Conventional,FHA
Special Listing Condition Standard
Read Less Info
Want to know what your home might be worth? Contact us for a FREE valuation!

Our team is ready to help you sell your home for the highest possible price ASAP

Bought with SHAMIM AHMAD WANI • Samson Properties
"My job is to find and attract mastery-based agents to the office, protect the culture, and make sure everyone is happy! "
tyronetoneytherealtor@gmail.com
4221 Forbes Blvd, Suite 240, Lanham, MD, 20706, United States






