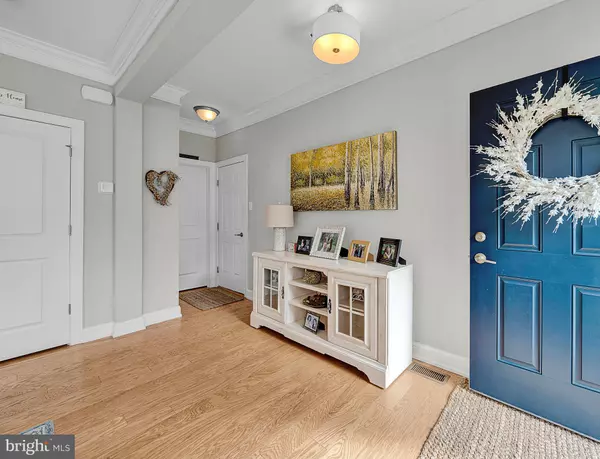$550,000
$549,999
For more information regarding the value of a property, please contact us for a free consultation.
4 Beds
3 Baths
2,170 SqFt
SOLD DATE : 02/15/2024
Key Details
Sold Price $550,000
Property Type Single Family Home
Sub Type Twin/Semi-Detached
Listing Status Sold
Purchase Type For Sale
Square Footage 2,170 sqft
Price per Sqft $253
Subdivision Berkley Place
MLS Listing ID PAMC2086862
Sold Date 02/15/24
Style Carriage House,Colonial
Bedrooms 4
Full Baths 2
Half Baths 1
HOA Fees $217/mo
HOA Y/N Y
Abv Grd Liv Area 2,170
Originating Board BRIGHT
Year Built 2019
Annual Tax Amount $7,713
Tax Year 2022
Lot Size 0.254 Acres
Acres 0.25
Lot Dimensions 29.00 x 0.00
Property Description
Here it is, the home you've been waiting for! Introducing the stunning 553 Berkley Place! This luxury Carriage House, perfectly situated on a premium .25 acre lot, is located in the sought after Berkley Place Community, a small enclave of only 14 homes. Built in 2019 and hardly lived in, it is still immaculate with many upgrades and a one of a kind custom open-concept, which offers a perfect blend of modern design and timeless elegance. 3 Zoned heating and cooling for maximum savings! Step inside and be greeted by crown molding, high ceilings and the custom open floor plan that seamlessly combines the living, dining, and kitchen areas. The expansive windows flood the interior with natural light, creating a warm and inviting atmosphere which gives you the feel of a single family home. Striking real Oak engineered wood floors throughout the first floor add a touch of sophistication to the space. Enjoy entertaining while preparing meals in the kitchen that will not disappoint. The kitchen features granite countertop, 42" gray shaker cabinets with crown molding, under cabinet lighting, stunning backsplash and stainless steel GE Profile appliances. The living room boasts a gas fireplace with slate surround and handcrafted mantel. Custom floor-to-ceiling glass doors flank the fireplace which lead you to the deck that overlooks a beautifully manicured backyard and preserve. The well-maintained exterior of this home adds to its curb appeal, making it a standout in the neighborhood. There is a powder room and oversized 2 car garage that finish off this level. On the second level you will find the hall bath, large laundry room, oversized linen closet, 2 nicely sized bedrooms, and the huge Master. The master boasts a Tray ceiling with recessed lighting and ceiling fan, 2 large walk-in closets and the ensuite. The master bath ensuite features a double sink vanity, water closet, large linen closet and large fully tiled stall shower with bench and barn sliding doors. On the 3rd floor is where you will find a huge finished 4th bedroom loft that features an oversized walk in closet. The finished basement boasts custom wood slat walls, a large storage area, egress and roughed in plumbing. The upgrades and custom designs on this home are endless. Some upgrades include… Master bedroom Tray Ceiling, Master Bath entire upgrade, Box Bay Window in Dining rm, Custom twin doors with automated blinds in living rm, Appliance upgrade to GE Profile, Carpet upgrade, Lighting upgrade package throughout, Holiday Lighting Package, Fireplace package including a slate surround and HDMI package, Sealed recessed lights in all bathrooms, Kitchen entire upgrade with exterior hood venting, under cabinet lighting and recessed light package, Custom finished basement with egress, water fed backup sump, and rough plumbing for future full bath, Oversized in width and height 2 plus car garage, 12'x12' composite Deck, the list goes on! The neighborhood itself boasts a sense of community and is conveniently located near shopping, dining, and entertainment options. Don't miss the opportunity to make this exquisite home in Berkley Place your own. Contact me today to schedule a private showing and experience the beauty and charm of this remarkable property.
Location
State PA
County Montgomery
Area Lower Salford Twp (10650)
Zoning RESIDENTIAL
Rooms
Basement Fully Finished, Windows
Interior
Interior Features Carpet, Ceiling Fan(s), Combination Dining/Living, Combination Kitchen/Living, Crown Moldings, Dining Area, Floor Plan - Open, Kitchen - Island, Pantry, Primary Bath(s), Recessed Lighting, Stall Shower, Tub Shower, Upgraded Countertops, Walk-in Closet(s), Wood Floors
Hot Water Propane
Heating Forced Air, Hot Water
Cooling Central A/C
Flooring Ceramic Tile, Hardwood, Carpet
Fireplaces Number 1
Fireplaces Type Gas/Propane
Equipment Dishwasher, Disposal, Energy Efficient Appliances, Microwave, Oven - Self Cleaning, Oven/Range - Gas, Refrigerator, Six Burner Stove, Stainless Steel Appliances
Fireplace Y
Window Features Double Hung,Energy Efficient
Appliance Dishwasher, Disposal, Energy Efficient Appliances, Microwave, Oven - Self Cleaning, Oven/Range - Gas, Refrigerator, Six Burner Stove, Stainless Steel Appliances
Heat Source Propane - Leased
Laundry Upper Floor
Exterior
Parking Features Additional Storage Area, Garage - Front Entry, Garage Door Opener, Inside Access, Oversized
Garage Spaces 6.0
Utilities Available Propane
Water Access N
Roof Type Architectural Shingle
Accessibility None
Attached Garage 2
Total Parking Spaces 6
Garage Y
Building
Lot Description Cul-de-sac, Landscaping, Front Yard, Rear Yard, SideYard(s)
Story 3
Foundation Concrete Perimeter
Sewer Public Sewer
Water Public
Architectural Style Carriage House, Colonial
Level or Stories 3
Additional Building Above Grade, Below Grade
Structure Type 9'+ Ceilings
New Construction N
Schools
Elementary Schools Vernfield
Middle Schools Indian Valley
High Schools Souderton Area Senior
School District Souderton Area
Others
Pets Allowed Y
HOA Fee Include Lawn Care Front,Lawn Care Rear,Lawn Care Side,Lawn Maintenance,Snow Removal,Common Area Maintenance,Trash
Senior Community No
Tax ID 50-00-00856-109
Ownership Fee Simple
SqFt Source Assessor
Acceptable Financing Cash, Conventional
Listing Terms Cash, Conventional
Financing Cash,Conventional
Special Listing Condition Standard
Pets Allowed No Pet Restrictions
Read Less Info
Want to know what your home might be worth? Contact us for a FREE valuation!

Our team is ready to help you sell your home for the highest possible price ASAP

Bought with Patricia Tranzilli • BHHS Fox & Roach-Blue Bell
"My job is to find and attract mastery-based agents to the office, protect the culture, and make sure everyone is happy! "
tyronetoneytherealtor@gmail.com
4221 Forbes Blvd, Suite 240, Lanham, MD, 20706, United States






