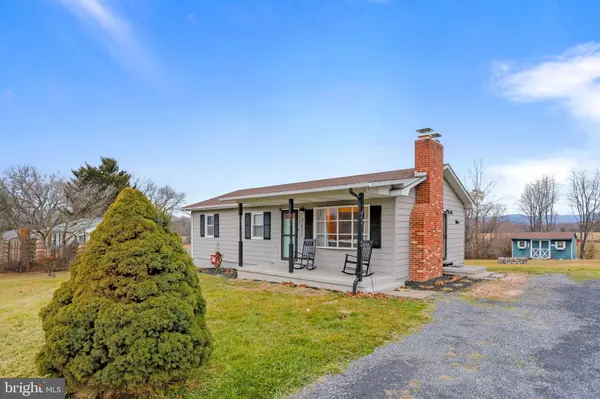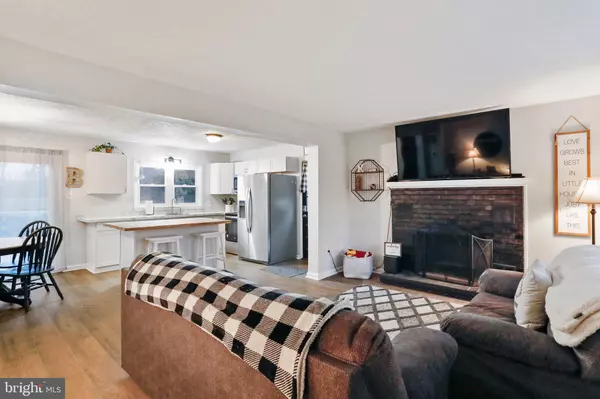$303,000
$289,990
4.5%For more information regarding the value of a property, please contact us for a free consultation.
3 Beds
2 Baths
1,368 SqFt
SOLD DATE : 03/07/2024
Key Details
Sold Price $303,000
Property Type Single Family Home
Sub Type Detached
Listing Status Sold
Purchase Type For Sale
Square Footage 1,368 sqft
Price per Sqft $221
Subdivision Edinburg Extd
MLS Listing ID VASH2007602
Sold Date 03/07/24
Style Ranch/Rambler
Bedrooms 3
Full Baths 2
HOA Y/N N
Abv Grd Liv Area 960
Originating Board BRIGHT
Year Built 1976
Annual Tax Amount $1,085
Tax Year 2022
Lot Size 0.550 Acres
Acres 0.55
Property Description
Charming renovated ranch-style house nestled in a picturesque countryside location, yet conveniently accessible to I-81! This delightful residence boasts numerous upgrades, including a recently replaced roof, new HVAC system, upgraded windows and doors, a spacious deck, gleaming hardwood floors, and fresh interior and exterior paint. The main level features a recently updated kitchen and dining area with a sliding glass door leading to a expansive rear deck, providing stunning views of the mountains and pastures. The living room is adorned with a brick fireplace and a large bay window that floods the space with natural light. Two bedrooms and two fully updated bathrooms with luxurious tile complete the main level.
The partially finished basement offers versatile space, serving as a den, playroom, or office area with a sliding door to the side yard. Additionally, a spacious third bedroom with its own separate entry makes it ideal for potential rental opportunities. The basement also includes a sizable unfinished area for storage or future expansion, complete with a flue for a woodstove. Situated on over half an acre, the property boasts a generous rear yard with a firepit and a convenient storage shed. The gravel driveway provides ample parking space, adding to the appeal of this lovely home.
Location
State VA
County Shenandoah
Zoning R2
Rooms
Other Rooms Living Room, Dining Room, Primary Bedroom, Bedroom 2, Bedroom 3, Kitchen, Basement, Office, Primary Bathroom, Full Bath
Basement Full
Main Level Bedrooms 2
Interior
Interior Features Attic, Ceiling Fan(s), Combination Kitchen/Dining, Dining Area, Entry Level Bedroom, Floor Plan - Traditional, Pantry, Primary Bath(s), Stall Shower, Tub Shower
Hot Water Electric
Heating Heat Pump(s)
Cooling Central A/C
Flooring Laminate Plank, Luxury Vinyl Plank, Luxury Vinyl Tile
Fireplaces Number 1
Fireplaces Type Flue for Stove, Brick, Wood
Equipment Dishwasher, Oven/Range - Electric, Refrigerator
Fireplace Y
Window Features Bay/Bow,Replacement
Appliance Dishwasher, Oven/Range - Electric, Refrigerator
Heat Source Electric
Laundry Hookup, Basement
Exterior
Exterior Feature Deck(s), Porch(es)
Garage Spaces 8.0
Waterfront N
Water Access N
View Mountain, Pasture
Roof Type Asphalt
Street Surface Paved
Accessibility Doors - Swing In, Level Entry - Main, Ramp - Main Level
Porch Deck(s), Porch(es)
Parking Type Driveway
Total Parking Spaces 8
Garage N
Building
Lot Description Front Yard, Level, Rear Yard, Road Frontage, Rural, Sloping
Story 1
Foundation Block
Sewer On Site Septic
Water Public
Architectural Style Ranch/Rambler
Level or Stories 1
Additional Building Above Grade, Below Grade
Structure Type Dry Wall
New Construction N
Schools
Elementary Schools W.W. Robinson
Middle Schools Peter Muhlenberg
High Schools Central
School District Shenandoah County Public Schools
Others
Pets Allowed Y
Senior Community No
Tax ID 057 06 012
Ownership Fee Simple
SqFt Source Estimated
Special Listing Condition Standard
Pets Description No Pet Restrictions
Read Less Info
Want to know what your home might be worth? Contact us for a FREE valuation!

Our team is ready to help you sell your home for the highest possible price ASAP

Bought with Anita H Rhodes • Johnston and Rhodes Real Estate

"My job is to find and attract mastery-based agents to the office, protect the culture, and make sure everyone is happy! "
tyronetoneytherealtor@gmail.com
4221 Forbes Blvd, Suite 240, Lanham, MD, 20706, United States






