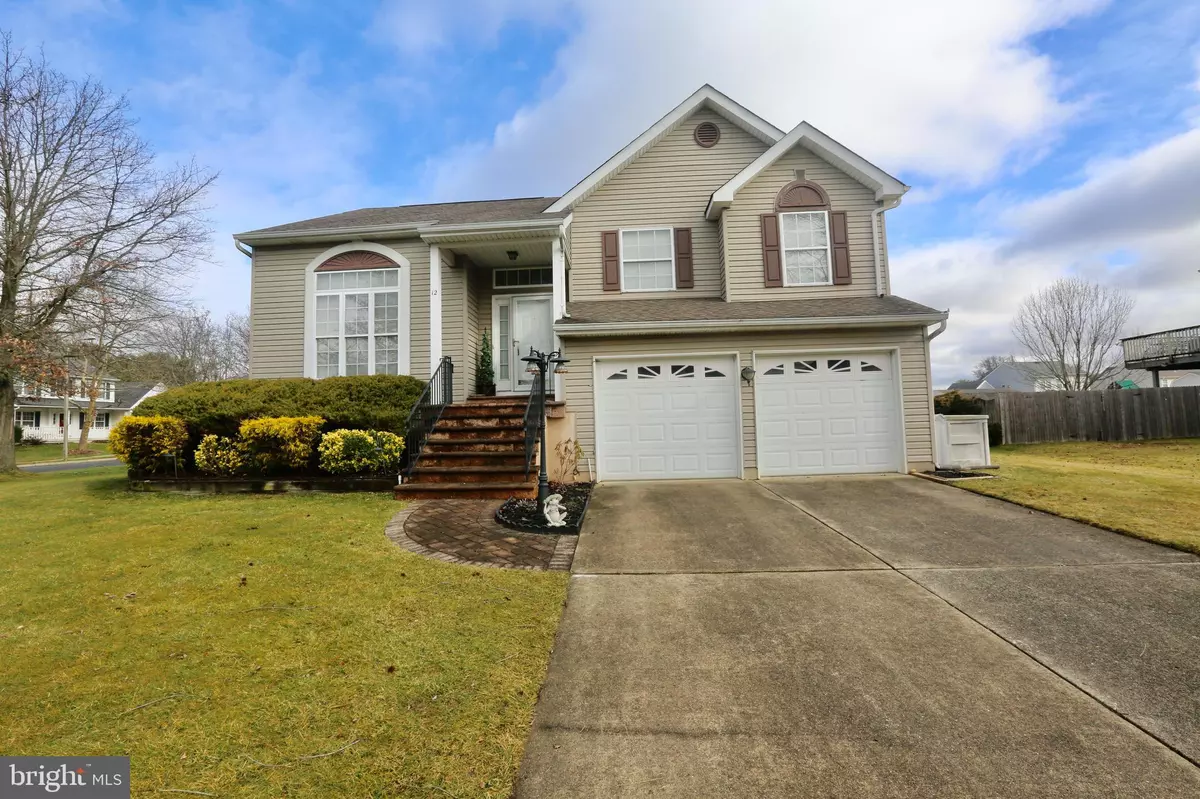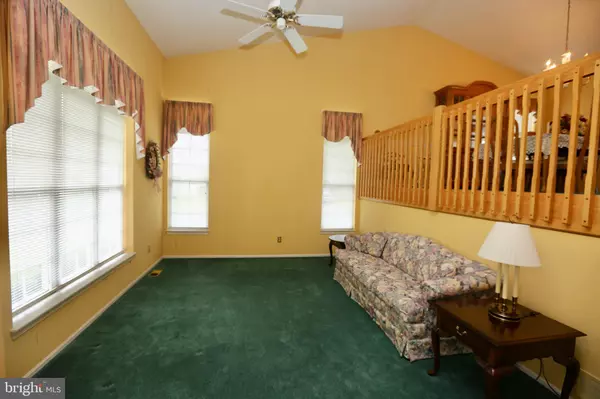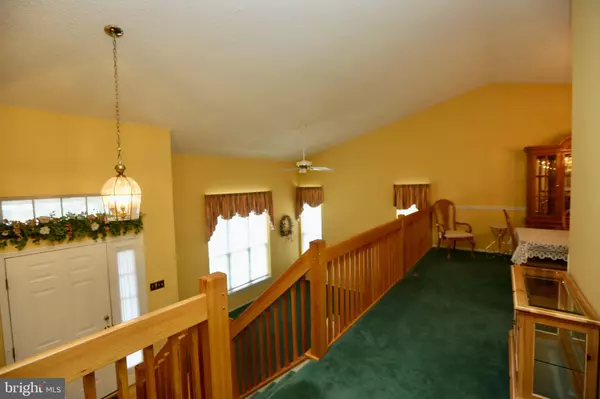$390,000
$369,900
5.4%For more information regarding the value of a property, please contact us for a free consultation.
3 Beds
3 Baths
2,078 SqFt
SOLD DATE : 03/08/2024
Key Details
Sold Price $390,000
Property Type Single Family Home
Sub Type Detached
Listing Status Sold
Purchase Type For Sale
Square Footage 2,078 sqft
Price per Sqft $187
Subdivision Bon-Aire
MLS Listing ID NJGL2038372
Sold Date 03/08/24
Style Split Level
Bedrooms 3
Full Baths 2
Half Baths 1
HOA Y/N N
Abv Grd Liv Area 2,078
Originating Board BRIGHT
Year Built 1991
Annual Tax Amount $7,624
Tax Year 2022
Lot Dimensions 105.71 x 145.00
Property Description
Pride of Ownership. Seller is the Original Owner. FOYER Boasting Hardwood Flooring, Lighting Fixture, and Newer Storm Door. LIVING ROOM W/VAULTED CEILING has Newer Upgraded Wall-to-Wall Carpeting and Padding, Newer Ceiling Fan-Window Treatments and Blinds. DINING ROOM W/VAULTED CEILING has Sliding Glass Door Leading to Deck- Newer Upgraded Wall-to-Wall Carpeting and Padding-Chair Rail. REMODELED KITCHEN has Oak Cabinets-Gas Range-Double Deep Porcelain Sink-Newer Laminate Flooring- Ceiling Fan w/Lighting and Maytag Dishwasher. MASTER BEDROOM has Double Door Entry, Walk-In Closet and Newer Wall to Wall Carpeting and Padding. MASTER BATH has Ceramic Tile Flooring, Oak Wood Vanity and Stall Shower w/Ceramic Tile and Glass Door. SECOND BEDROOM has Double Door Entry 2 Large Closets and Newer Wall-to-Wall Carpeting. Second bedroom can be Converted back into 2 Bedrooms. FULL BATH has Oak Wood Vanity, Tub/Shower w/Ceramic Tile and Linen Closet. THIRD BEDROOM on Lower Level has Vinyl Flooring, Drop Ceiling and Large Closet. HALF BATH LOWER LEVEL has Oak Cabinet, Vinyl Flooring and Large Closet w/Plumbing for adding a Tub/Shower to make it a Full Bath. LAUNDRY ROOM has Vinyl Flooring, Washer and Electric Dryer in As is Condition and Wire Shelf. FAMILY ROOM LOWER LEVEL has Sliding Glass Door Leading to Back Yard, Closet w/Storage Under the Stairs, Newer Wall-to-Wall Carpeting, Gas Ventless Fireplace, Crown Molding and Ceiling Fan. OTHER EXTRAS INCLUDED Boast Chair Rail in Upstairs Hallway, Partially Covered Deck, Newer Central Air (Approx. 2018), Hot Water Heater,(Approx. 2011), Newer Gas Heat (Approx. 2014), Newer Dimensional Roof, Shed attached to House for Extra Storage, Cabinets in Garage, Metal Tool Storage in Garage, Newer Sprinkler System Front, Back and Sides, Newer Well for Sprinkler System, Fenced in Yard, Concrete Back Patio, Newer Shed on side of the House, Newer Paver Steps and Walkway, Newer Garage Door Openers, Capped Trim and Well Manicured Lawn. Seller will provide the CO. Property is being Sold in As is Condition! Won't Last at this Price!
Location
State NJ
County Gloucester
Area Washington Twp (20818)
Zoning R
Rooms
Other Rooms Living Room, Dining Room, Primary Bedroom, Bedroom 3, Kitchen, Family Room, Foyer, Bedroom 1, Laundry, Bathroom 2, Primary Bathroom, Half Bath
Interior
Hot Water Natural Gas
Heating Forced Air
Cooling Central A/C
Fireplaces Number 1
Fireplaces Type Gas/Propane
Fireplace Y
Heat Source Natural Gas
Exterior
Parking Features Garage - Front Entry, Garage Door Opener
Garage Spaces 2.0
Water Access N
Roof Type Asphalt
Accessibility None
Attached Garage 2
Total Parking Spaces 2
Garage Y
Building
Story 3
Foundation Block
Sewer Public Sewer
Water Public
Architectural Style Split Level
Level or Stories 3
Additional Building Above Grade, Below Grade
New Construction N
Schools
High Schools Washington Township
School District Washington Township
Others
Senior Community No
Tax ID 18-00084 12-00011
Ownership Fee Simple
SqFt Source Assessor
Special Listing Condition Standard
Read Less Info
Want to know what your home might be worth? Contact us for a FREE valuation!

Our team is ready to help you sell your home for the highest possible price ASAP

Bought with Bernadette K Augello • BHHS Fox & Roach-Washington-Gloucester
"My job is to find and attract mastery-based agents to the office, protect the culture, and make sure everyone is happy! "
tyronetoneytherealtor@gmail.com
4221 Forbes Blvd, Suite 240, Lanham, MD, 20706, United States






