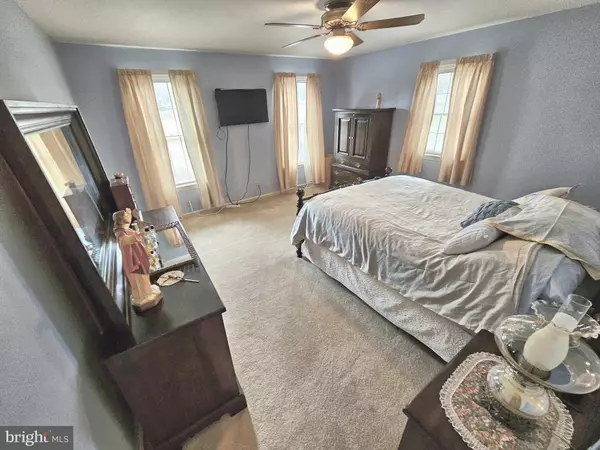$510,000
$510,000
For more information regarding the value of a property, please contact us for a free consultation.
3 Beds
3 Baths
2,788 SqFt
SOLD DATE : 03/11/2024
Key Details
Sold Price $510,000
Property Type Single Family Home
Sub Type Detached
Listing Status Sold
Purchase Type For Sale
Square Footage 2,788 sqft
Price per Sqft $182
Subdivision Brookwood Perch
MLS Listing ID PALA2046206
Sold Date 03/11/24
Style Contemporary
Bedrooms 3
Full Baths 2
Half Baths 1
HOA Y/N N
Abv Grd Liv Area 2,788
Originating Board BRIGHT
Year Built 1985
Annual Tax Amount $6,963
Tax Year 2022
Lot Size 0.350 Acres
Acres 0.35
Property Description
Welcome to this stunning contemporary home located in Northern Warwick School District! Quite from the hustle and bustle only a few minutes from Town.
The property boasts a large and versatile floor plan, perfect for modern living.
Upon entering the house, you are greeted by a vaulted foyer and a spacious living room with a striking two-story Fireplace, adding a touch of elegance to the space.
The first floor features a primary bedroom with a convenient walk-in closet, offering privacy and comfort. A secondary make up sink between the Bedroom and Bath. Additionally, there is a private office with built in shelves that could be used as an optional fourth bedroom, catering to all your specific needs. A formal Dining Room which leads to Screened Porch and large eat in Kitchen with Island Sink and 2 pantries.
Heading up to the second floor, you will find two large bedrooms, each with attached bonus rooms that are flooded with natural light from skylights. These bonus rooms offer endless possibilities for use, allowing you to create the perfect space for your specific needs.
For added convenience, there is a laundry/mud room situated between the kitchen and an oversized 26x24 garage, making daily chores a breeze.
Situated on over 1/3 of an acre lot, this property offers ample outdoor space. You will find a large deck, a screened porch, Solarium and a Courtyard in the front providing endless opportunities for outdoor activities and enjoyment.
Notice all the closets throughout the house perfect for all your storage needs.
Full Basement with a Cedar Closet for more potential space and efficient HVAC system.
Don't miss the chance to make this wonderful and versatile property your new home.
Click on the camera icon to view all photos and enjoy a complete 360-degree virtual tour of this home. Immerse yourself in the experience using your VR headset by accessing the Kuula 360-degree spherical tour link. For a walkthrough video, simply search the property address on YouTube.
Location
State PA
County Lancaster
Area Warwick Twp (10560)
Zoning R1
Rooms
Other Rooms Living Room, Dining Room, Primary Bedroom, Bedroom 2, Bedroom 3, Kitchen, Foyer, Laundry, Office, Solarium, Bathroom 2, Bonus Room, Primary Bathroom, Half Bath, Screened Porch
Basement Full
Main Level Bedrooms 1
Interior
Interior Features Ceiling Fan(s), Skylight(s), Stall Shower, Tub Shower, Walk-in Closet(s), Dining Area, Primary Bath(s), WhirlPool/HotTub
Hot Water Electric
Heating Forced Air, Heat Pump(s)
Cooling Central A/C
Fireplaces Number 1
Fireplaces Type Wood
Equipment Dishwasher, Built-In Microwave, Oven/Range - Electric
Fireplace Y
Appliance Dishwasher, Built-In Microwave, Oven/Range - Electric
Heat Source Electric
Laundry Main Floor
Exterior
Exterior Feature Deck(s), Screened
Parking Features Garage - Side Entry, Garage Door Opener, Oversized
Garage Spaces 6.0
Water Access N
Accessibility None
Porch Deck(s), Screened
Attached Garage 2
Total Parking Spaces 6
Garage Y
Building
Story 2
Foundation Active Radon Mitigation
Sewer Public Sewer
Water Well
Architectural Style Contemporary
Level or Stories 2
Additional Building Above Grade, Below Grade
New Construction N
Schools
Elementary Schools John Beck
Middle Schools Warwick
High Schools Warwick
School District Warwick
Others
Senior Community No
Tax ID 600-39336-0-0000
Ownership Fee Simple
SqFt Source Assessor
Acceptable Financing Cash, Conventional
Listing Terms Cash, Conventional
Financing Cash,Conventional
Special Listing Condition Standard
Read Less Info
Want to know what your home might be worth? Contact us for a FREE valuation!

Our team is ready to help you sell your home for the highest possible price ASAP

Bought with Ian Matthew Hey • RE/MAX Pinnacle
"My job is to find and attract mastery-based agents to the office, protect the culture, and make sure everyone is happy! "
tyronetoneytherealtor@gmail.com
4221 Forbes Blvd, Suite 240, Lanham, MD, 20706, United States






