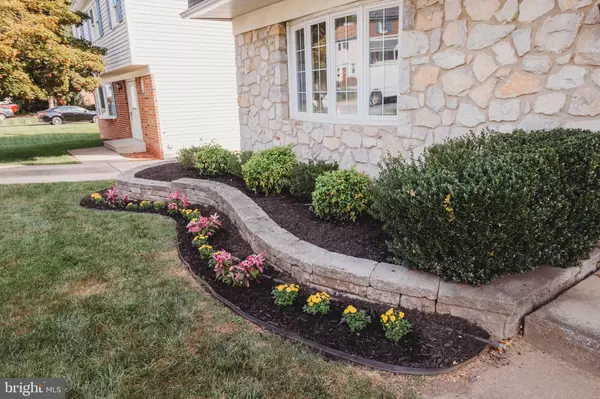$355,000
$365,000
2.7%For more information regarding the value of a property, please contact us for a free consultation.
4 Beds
2 Baths
2,176 SqFt
SOLD DATE : 03/11/2024
Key Details
Sold Price $355,000
Property Type Single Family Home
Sub Type Detached
Listing Status Sold
Purchase Type For Sale
Square Footage 2,176 sqft
Price per Sqft $163
Subdivision Ridley Park
MLS Listing ID PADE2053480
Sold Date 03/11/24
Style Colonial
Bedrooms 4
Full Baths 1
Half Baths 1
HOA Y/N N
Abv Grd Liv Area 2,176
Originating Board BRIGHT
Year Built 1977
Annual Tax Amount $9,213
Tax Year 2023
Lot Size 8,276 Sqft
Acres 0.19
Lot Dimensions 50.00 x 151.00
Property Description
DON'T MISS this opportunity in Ridley Park's desirable Lake Area neighborhood! This Stone Front Colonial style home offers approximately 2200 s/f of living space and has a large private rear yard that backs to woods. Features include: Private drive for (2 vehicles), stone front, huge fenced rear yard, large covered rear patio, and a Generac gas fired generator. 1st Floor: entrance foyer with tile floor, powder room, living room, formal dining room, eat-in kitchen w/ breakfast area, laundry closet, oak cabinetry, granite counters, and commercial grade range/oven and stainless-steel hood, spacious family room w/ stone fireplace. 2nd Floor: main bedroom w/ (2) closets, (3) additional bedrooms each w/ ample closet space, remodeled hall bathroom w/ tub/shower, & hall linen closet. Daylights basement awaits your finishing touch to take advantage of the expansive fenced backyard. All this in a convenient location, minutes from Center City Philadelphia, the Philadelphia International Airport, & the South Philadelphia Sports Complex!
Location
State PA
County Delaware
Area Ridley Park Boro (10437)
Zoning RESIDENTIAL
Rooms
Basement Daylight, Full, Unfinished, Walkout Level
Interior
Interior Features Attic, Carpet, Family Room Off Kitchen, Floor Plan - Traditional, Kitchen - Eat-In
Hot Water Natural Gas
Heating Hot Water
Cooling Central A/C
Fireplaces Number 1
Fireplaces Type Stone
Equipment Built-In Range, Dishwasher
Fireplace Y
Appliance Built-In Range, Dishwasher
Heat Source Natural Gas
Laundry Main Floor
Exterior
Garage Spaces 2.0
Utilities Available Cable TV Available, Electric Available, Natural Gas Available, Phone Available, Water Available, Sewer Available
Waterfront N
Water Access N
Roof Type Architectural Shingle,Asphalt,Fiberglass
Accessibility None
Parking Type Driveway
Total Parking Spaces 2
Garage N
Building
Story 2
Foundation Block
Sewer Public Sewer
Water Public
Architectural Style Colonial
Level or Stories 2
Additional Building Above Grade, Below Grade
New Construction N
Schools
Elementary Schools Lakeview
Middle Schools Ridley
High Schools Ridley
School District Ridley
Others
Senior Community No
Tax ID 37-00-01638-03
Ownership Fee Simple
SqFt Source Assessor
Acceptable Financing Cash, Conventional, FHA, VA
Listing Terms Cash, Conventional, FHA, VA
Financing Cash,Conventional,FHA,VA
Special Listing Condition Standard
Read Less Info
Want to know what your home might be worth? Contact us for a FREE valuation!

Our team is ready to help you sell your home for the highest possible price ASAP

Bought with James Ryal • Long & Foster Real Estate, Inc.

"My job is to find and attract mastery-based agents to the office, protect the culture, and make sure everyone is happy! "
tyronetoneytherealtor@gmail.com
4221 Forbes Blvd, Suite 240, Lanham, MD, 20706, United States






