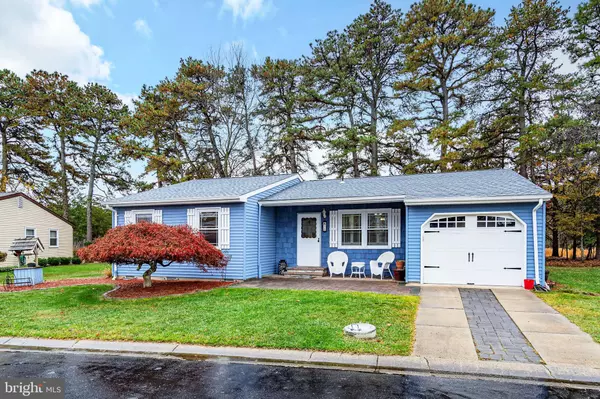$251,000
$259,000
3.1%For more information regarding the value of a property, please contact us for a free consultation.
2 Beds
1 Bath
1,192 SqFt
SOLD DATE : 03/13/2024
Key Details
Sold Price $251,000
Property Type Single Family Home
Sub Type Detached
Listing Status Sold
Purchase Type For Sale
Square Footage 1,192 sqft
Price per Sqft $210
Subdivision Crestwood Village 7
MLS Listing ID NJOC2022408
Sold Date 03/13/24
Style Ranch/Rambler
Bedrooms 2
Full Baths 1
HOA Fees $148/mo
HOA Y/N Y
Abv Grd Liv Area 1,192
Originating Board BRIGHT
Year Built 1985
Annual Tax Amount $2,387
Tax Year 2022
Lot Size 5,662 Sqft
Acres 0.13
Lot Dimensions 70.00 x 80.00
Property Description
Retire in style in this lovely ranch home in 55+! If you're looking for one of the most peaceful and tranquil settings in Crestwood Village 7 here it is! There are only six houses that back to this beautiful expanse of nature and this is one of them! The home has been freshly painted and boasts a BRAND NEW ROOF!!! Two bedrooms and one fully remodeled gorgeous bathroom with walk in shower with glass doors. White kitchen has also been recently renovated. Spacious living room! You will love the white plantation shutters that really compliment the newer windows and spectacular backyard view! Dining room has glass slider to the outside.
Pergola over the patio is the perfect place for relaxing and entertaining. Make your appointment today before this is the one that got away!!!! Professional photos coming soon :)
Location
State NJ
County Ocean
Area Manchester Twp (21519)
Zoning WTRC
Rooms
Main Level Bedrooms 2
Interior
Hot Water Electric
Heating Forced Air
Cooling Central A/C
Flooring Carpet, Laminated
Equipment Built-In Microwave, Dishwasher, Oven/Range - Electric, Refrigerator
Fireplace N
Appliance Built-In Microwave, Dishwasher, Oven/Range - Electric, Refrigerator
Heat Source Electric
Exterior
Parking Features Garage Door Opener
Garage Spaces 1.0
Water Access N
Roof Type Shingle
Accessibility Other
Attached Garage 1
Total Parking Spaces 1
Garage Y
Building
Lot Description Backs to Trees
Story 1
Foundation Slab
Sewer Public Sewer
Water Public
Architectural Style Ranch/Rambler
Level or Stories 1
Additional Building Above Grade, Below Grade
Structure Type Plaster Walls
New Construction N
Others
Pets Allowed Y
HOA Fee Include Lawn Maintenance,Snow Removal,Management,Common Area Maintenance,Recreation Facility
Senior Community Yes
Age Restriction 55
Tax ID 19-00102 08-00154
Ownership Fee Simple
SqFt Source Estimated
Acceptable Financing Cash, Conventional, FHA, VA
Listing Terms Cash, Conventional, FHA, VA
Financing Cash,Conventional,FHA,VA
Special Listing Condition Standard
Pets Allowed Breed Restrictions, Size/Weight Restriction
Read Less Info
Want to know what your home might be worth? Contact us for a FREE valuation!

Our team is ready to help you sell your home for the highest possible price ASAP

Bought with NON MEMBER • Non Subscribing Office
"My job is to find and attract mastery-based agents to the office, protect the culture, and make sure everyone is happy! "
tyronetoneytherealtor@gmail.com
4221 Forbes Blvd, Suite 240, Lanham, MD, 20706, United States






