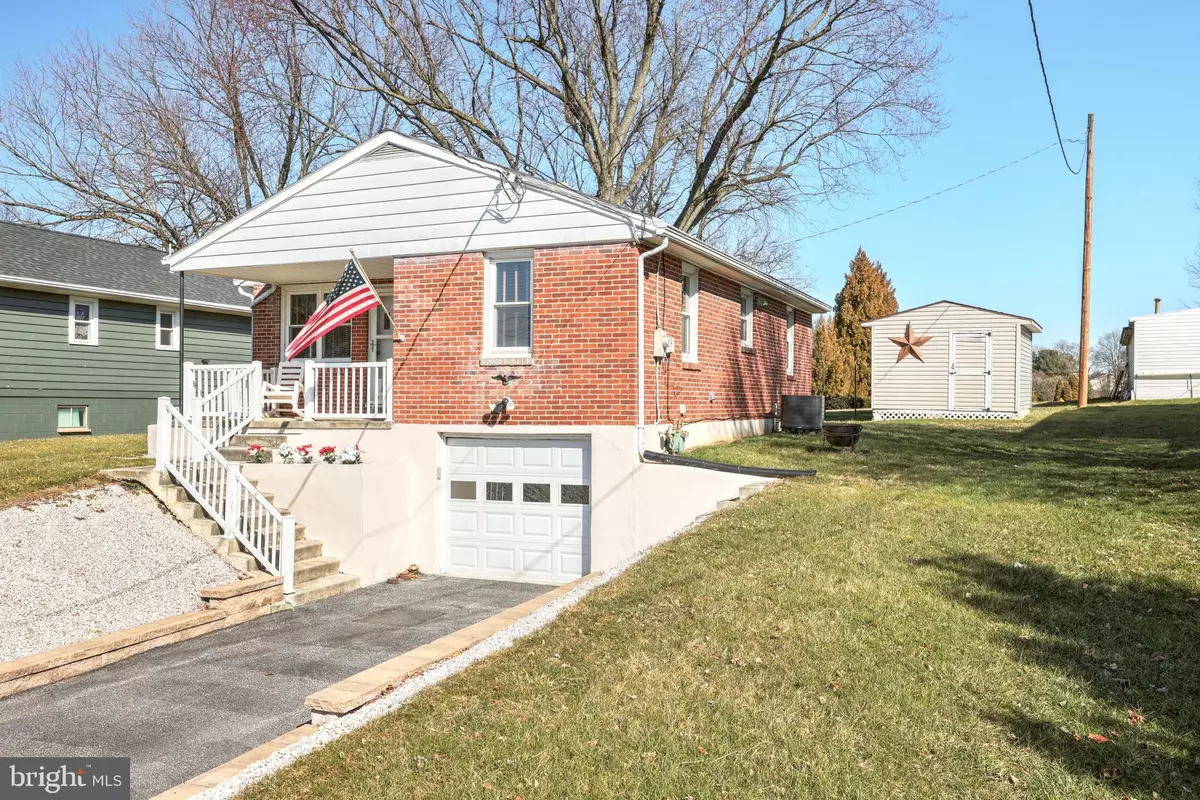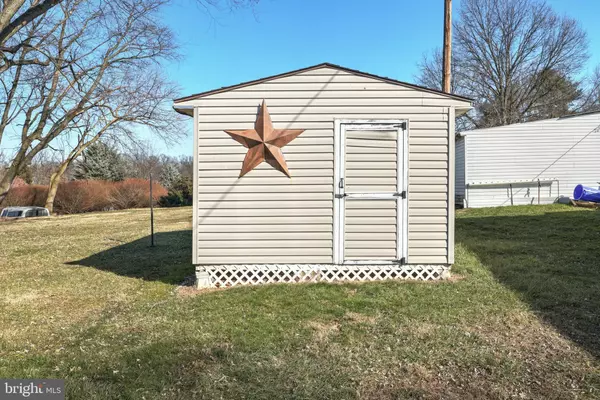$179,000
$184,900
3.2%For more information regarding the value of a property, please contact us for a free consultation.
2 Beds
2 Baths
936 SqFt
SOLD DATE : 03/14/2024
Key Details
Sold Price $179,000
Property Type Single Family Home
Sub Type Detached
Listing Status Sold
Purchase Type For Sale
Square Footage 936 sqft
Price per Sqft $191
Subdivision Leader Heights
MLS Listing ID PAYK2056458
Sold Date 03/14/24
Style Ranch/Rambler
Bedrooms 2
Full Baths 2
HOA Y/N N
Abv Grd Liv Area 936
Originating Board BRIGHT
Year Built 1953
Annual Tax Amount $3,428
Tax Year 2023
Lot Size 6,098 Sqft
Acres 0.14
Property Description
Make Home Ownership a Reality! Check out this solid brick rancher in Dallastown School District. This detached home offers 2BR's an updated Bath and a 1 car integral garage. The cozy eat in Kitchen has plenty of counter space. The W/D is currently in one of the bedrooms but, can easily be moved back down to the lower level. This home has replacement windows, the heating system is less than 5 years old, hot water heater less than 3 years old, a maintenance free vinyl railing accents the front porch. The lower level family room is just waiting for you to finish. A rear wooden deck, perfect for relaxing. Even a storage shed! Just add your personal touch to create the perfect space that suits your lifestyle. Whether you are looking for a home off the beaten path, yet easy access to I-83, near local amenities and nearby parks/railtrail and recreation, 2531 Joppa Rd just may be the home for you!
Location
State PA
County York
Area York Twp (15254)
Zoning COMMERCIAL OFFICE
Rooms
Other Rooms Living Room, Primary Bedroom, Bedroom 2, Kitchen, Basement, Laundry, Full Bath
Basement Garage Access, Heated, Interior Access, Outside Entrance, Space For Rooms, Walkout Level, Windows
Main Level Bedrooms 2
Interior
Interior Features Carpet, Ceiling Fan(s), Combination Kitchen/Dining, Stall Shower, Tub Shower
Hot Water Natural Gas
Heating Baseboard - Electric, Forced Air
Cooling Central A/C
Flooring Carpet, Vinyl
Equipment Washer, Dishwasher, Dryer, Oven/Range - Electric, Refrigerator, Water Heater
Furnishings No
Fireplace N
Window Features Replacement
Appliance Washer, Dishwasher, Dryer, Oven/Range - Electric, Refrigerator, Water Heater
Heat Source Natural Gas
Laundry Basement, Main Floor
Exterior
Exterior Feature Deck(s), Porch(es)
Parking Features Basement Garage, Garage - Front Entry, Garage Door Opener, Inside Access
Garage Spaces 1.0
Utilities Available Cable TV Available, Electric Available, Natural Gas Available, Sewer Available, Water Available
Water Access N
Roof Type Shingle
Accessibility Grab Bars Mod
Porch Deck(s), Porch(es)
Road Frontage Public
Attached Garage 1
Total Parking Spaces 1
Garage Y
Building
Lot Description Open
Story 1
Foundation Block
Sewer Public Sewer
Water Public
Architectural Style Ranch/Rambler
Level or Stories 1
Additional Building Above Grade, Below Grade
Structure Type Block Walls,Dry Wall,Paneled Walls
New Construction N
Schools
Middle Schools Dallastown Area
High Schools Dallastown Area
School District Dallastown Area
Others
Senior Community No
Tax ID 54-000-19-0152-00-00000
Ownership Fee Simple
SqFt Source Assessor
Acceptable Financing Cash, Conventional
Listing Terms Cash, Conventional
Financing Cash,Conventional
Special Listing Condition Standard
Read Less Info
Want to know what your home might be worth? Contact us for a FREE valuation!

Our team is ready to help you sell your home for the highest possible price ASAP

Bought with Cameron Callahan • RE/MAX Patriots
"My job is to find and attract mastery-based agents to the office, protect the culture, and make sure everyone is happy! "
tyronetoneytherealtor@gmail.com
4221 Forbes Blvd, Suite 240, Lanham, MD, 20706, United States






