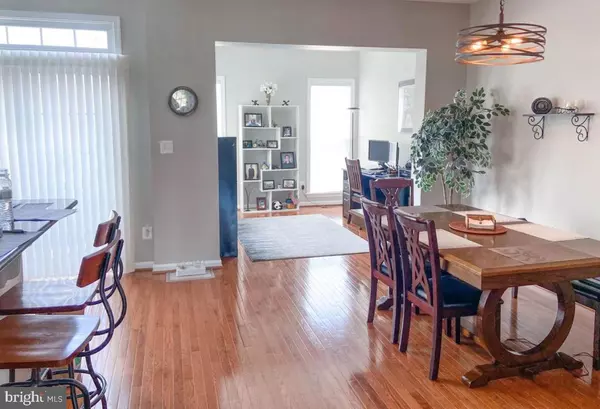$690,000
$699,000
1.3%For more information regarding the value of a property, please contact us for a free consultation.
3 Beds
4 Baths
2,664 SqFt
SOLD DATE : 03/15/2024
Key Details
Sold Price $690,000
Property Type Townhouse
Sub Type Interior Row/Townhouse
Listing Status Sold
Purchase Type For Sale
Square Footage 2,664 sqft
Price per Sqft $259
Subdivision Stone Ridge
MLS Listing ID VALO2064790
Sold Date 03/15/24
Style Traditional
Bedrooms 3
Full Baths 3
Half Baths 1
HOA Fees $96/mo
HOA Y/N Y
Abv Grd Liv Area 2,664
Originating Board BRIGHT
Year Built 2006
Annual Tax Amount $5,099
Tax Year 2023
Lot Size 2,178 Sqft
Acres 0.05
Property Description
Fabulous 3 level luxury, center unit overlooking an awesome view of the foothills of the Blue Ridge Mountains. Amenities are indescribable. Main level consists of entry foyer with elegant Ilva Pietra Travertine beige tile flooring; spacious formal living room with and adjacent dining room; gourmet kitchen with granite counter tops and Pietra Travertine back-splash, upgraded cathedral maple cabinetry, under cabinet lighting, side by side GE Profile refrigerator and freezer, island gas downdraft stove with additional double oven and microwave oven and pantry; walkout deck, 3 level 12 ft x 12 ft. bump out, window treatments on all windows, breakfast nook. Entire main level consists of hard-wood flooring and vaulted ceilings. 3rd level consists of wood flooring hallway leading to 3 bedrooms, laundry room and 2 main baths. Extremely spacious primary bedroom with en-suite bathroom consisting of separate shower with jacuzzi style soaking tub, dual sinks accented with Brancacci Windrift beige flooring Venetian Bronze Lighting and plumbing fixtures. Lower level designed as a fully finished and carpeted family / recreation room with gas fireplace, wet bar with upgraded Herative Maple Cabinetry and granite counter top, GE Profile Beverage Bar refrigerator, and full bath. Family Room walks out into 2 car garage and fenced in backyard. All bedrooms, breakfast area, and family room outfitted with stylish ceiling fans with remote controls. Entire home is wired for internet and cable connectivity with family room pre-wired for a "home theater system".
Location
State VA
County Loudoun
Zoning RESIDENTIAL
Rooms
Other Rooms Living Room, Dining Room, Bedroom 2, Bedroom 3, Kitchen, Family Room, Bedroom 1, Laundry, Bathroom 1, Bathroom 2
Interior
Interior Features Attic, Built-Ins, Carpet, Breakfast Area, Ceiling Fan(s), Chair Railings, Combination Kitchen/Dining, Crown Moldings, Dining Area, Family Room Off Kitchen, Formal/Separate Dining Room, Kitchen - Gourmet, Kitchen - Island, Primary Bath(s), Recessed Lighting, Upgraded Countertops, Walk-in Closet(s), Wet/Dry Bar, Window Treatments, Wood Floors
Hot Water Natural Gas
Cooling Ceiling Fan(s), Central A/C, Programmable Thermostat
Fireplaces Number 1
Fireplaces Type Fireplace - Glass Doors, Gas/Propane, Marble
Equipment Stainless Steel Appliances
Fireplace Y
Appliance Stainless Steel Appliances
Heat Source Natural Gas
Laundry Upper Floor
Exterior
Exterior Feature Deck(s)
Parking Features Garage - Front Entry, Garage Door Opener
Garage Spaces 2.0
Fence Wood, Privacy
Amenities Available Basketball Courts, Club House, Common Grounds, Community Center, Exercise Room, Fitness Center, Jog/Walk Path, Pool - Outdoor, Bike Trail, Tennis Courts, Tot Lots/Playground
Water Access N
Accessibility None
Porch Deck(s)
Attached Garage 2
Total Parking Spaces 2
Garage Y
Building
Story 3
Foundation Slab
Sewer Public Sewer
Water Public
Architectural Style Traditional
Level or Stories 3
Additional Building Above Grade, Below Grade
New Construction N
Schools
High Schools John Champe
School District Loudoun County Public Schools
Others
HOA Fee Include Common Area Maintenance,Management,Pool(s),Recreation Facility,Reserve Funds,Road Maintenance,Snow Removal,Trash
Senior Community No
Tax ID 205176154000
Ownership Fee Simple
SqFt Source Estimated
Security Features Motion Detectors,Security System,Smoke Detector
Special Listing Condition Standard
Read Less Info
Want to know what your home might be worth? Contact us for a FREE valuation!

Our team is ready to help you sell your home for the highest possible price ASAP

Bought with Amaal Sami • KW Metro Center
"My job is to find and attract mastery-based agents to the office, protect the culture, and make sure everyone is happy! "
tyronetoneytherealtor@gmail.com
4221 Forbes Blvd, Suite 240, Lanham, MD, 20706, United States






