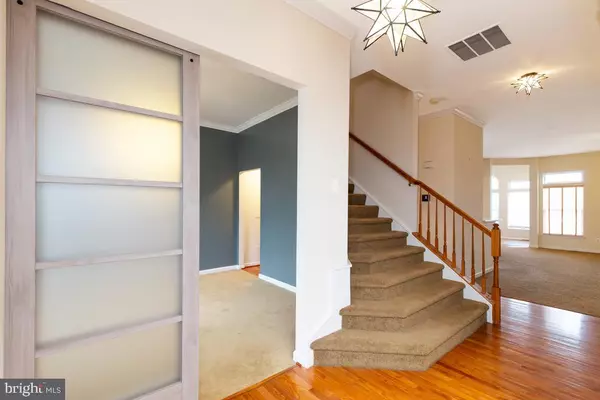$699,900
$699,900
For more information regarding the value of a property, please contact us for a free consultation.
4 Beds
3 Baths
2,845 SqFt
SOLD DATE : 03/15/2024
Key Details
Sold Price $699,900
Property Type Single Family Home
Sub Type Detached
Listing Status Sold
Purchase Type For Sale
Square Footage 2,845 sqft
Price per Sqft $246
Subdivision The Reserve At Moorhead
MLS Listing ID VAFQ2011204
Sold Date 03/15/24
Style Colonial
Bedrooms 4
Full Baths 3
HOA Fees $28/qua
HOA Y/N Y
Abv Grd Liv Area 2,845
Originating Board BRIGHT
Year Built 2005
Annual Tax Amount $5,076
Tax Year 2020
Lot Size 10,485 Sqft
Acres 0.24
Property Description
Lovely well maintained home located in sought after "The Reserve at Moorehead" walking distance to Historic downtown Warrenton, with its special and unique shops and restaurants. Bright and open floorplan, main level offers primary bedroom and en suite that boasts: barn door entry, heated floors, , custom tile shower with 3 heads, double vanity, with sliding mirror and large walk in closet. Main level also includes laundry room, two spacious bedrooms with shared bath. and a gourmet chef kitchen, featuring new refrigerator with 3 zones one of which can be either a freezer or fridge,, new dishwasher with water sprayers on all 3 levels, upgraded countertops, integrated double sink and two separate pantries.. Family room with fireplace and formal dining room. Extended sunroom off kitchen with hardwood floors, leads to rear custom trex deck featuring town and mountain views. Enormous upper level includes 4th bedroom with walk-in closet, 3rd full bath and rec room. Tankless Hot water heater and smart central air unit installed less than 3 years ago. New Leaf Guard gutters installed. Fully fenced rear yard is perfect for pets and entertaining.
Location
State VA
County Fauquier
Zoning 10
Rooms
Basement Full, Unfinished
Main Level Bedrooms 3
Interior
Interior Features Attic, Breakfast Area, Ceiling Fan(s), Combination Kitchen/Dining, Combination Kitchen/Living, Entry Level Bedroom, Family Room Off Kitchen, Floor Plan - Open, Kitchen - Eat-In, Kitchen - Table Space, Recessed Lighting, Upgraded Countertops, Wainscotting, Wood Floors, Window Treatments, Walk-in Closet(s)
Hot Water Natural Gas
Heating Forced Air
Cooling Central A/C
Flooring Ceramic Tile, Carpet, Heated, Hardwood
Fireplaces Number 1
Fireplaces Type Gas/Propane
Equipment Built-In Microwave, Dishwasher, Disposal, Dryer, Exhaust Fan, Icemaker, Microwave, Oven/Range - Gas, Refrigerator, Washer - Front Loading, Water Heater - Tankless
Furnishings No
Fireplace Y
Window Features Energy Efficient,Vinyl Clad
Appliance Built-In Microwave, Dishwasher, Disposal, Dryer, Exhaust Fan, Icemaker, Microwave, Oven/Range - Gas, Refrigerator, Washer - Front Loading, Water Heater - Tankless
Heat Source Natural Gas
Laundry Main Floor
Exterior
Parking Features Garage Door Opener
Garage Spaces 2.0
Fence Vinyl, Rear
Utilities Available Cable TV Available, Natural Gas Available, Phone Available, Electric Available, Water Available, Sewer Available
Water Access N
View Mountain
Roof Type Asphalt,Architectural Shingle
Street Surface Black Top,Paved
Accessibility None
Attached Garage 2
Total Parking Spaces 2
Garage Y
Building
Lot Description Backs to Trees, Front Yard, Mountainous, Rear Yard
Story 3
Foundation Slab
Sewer Public Sewer
Water Public
Architectural Style Colonial
Level or Stories 3
Additional Building Above Grade, Below Grade
Structure Type Dry Wall
New Construction N
Schools
Elementary Schools C.M. Bradley
Middle Schools Warrenton
High Schools Fauquier
School District Fauquier County Public Schools
Others
HOA Fee Include Reserve Funds,Road Maintenance,Common Area Maintenance,Snow Removal
Senior Community No
Tax ID 6984-46-8211
Ownership Fee Simple
SqFt Source Estimated
Acceptable Financing Cash, Conventional, VA
Listing Terms Cash, Conventional, VA
Financing Cash,Conventional,VA
Special Listing Condition Standard
Read Less Info
Want to know what your home might be worth? Contact us for a FREE valuation!

Our team is ready to help you sell your home for the highest possible price ASAP

Bought with Kerry Jeanne McDonald • EXP Realty, LLC
"My job is to find and attract mastery-based agents to the office, protect the culture, and make sure everyone is happy! "
tyronetoneytherealtor@gmail.com
4221 Forbes Blvd, Suite 240, Lanham, MD, 20706, United States






