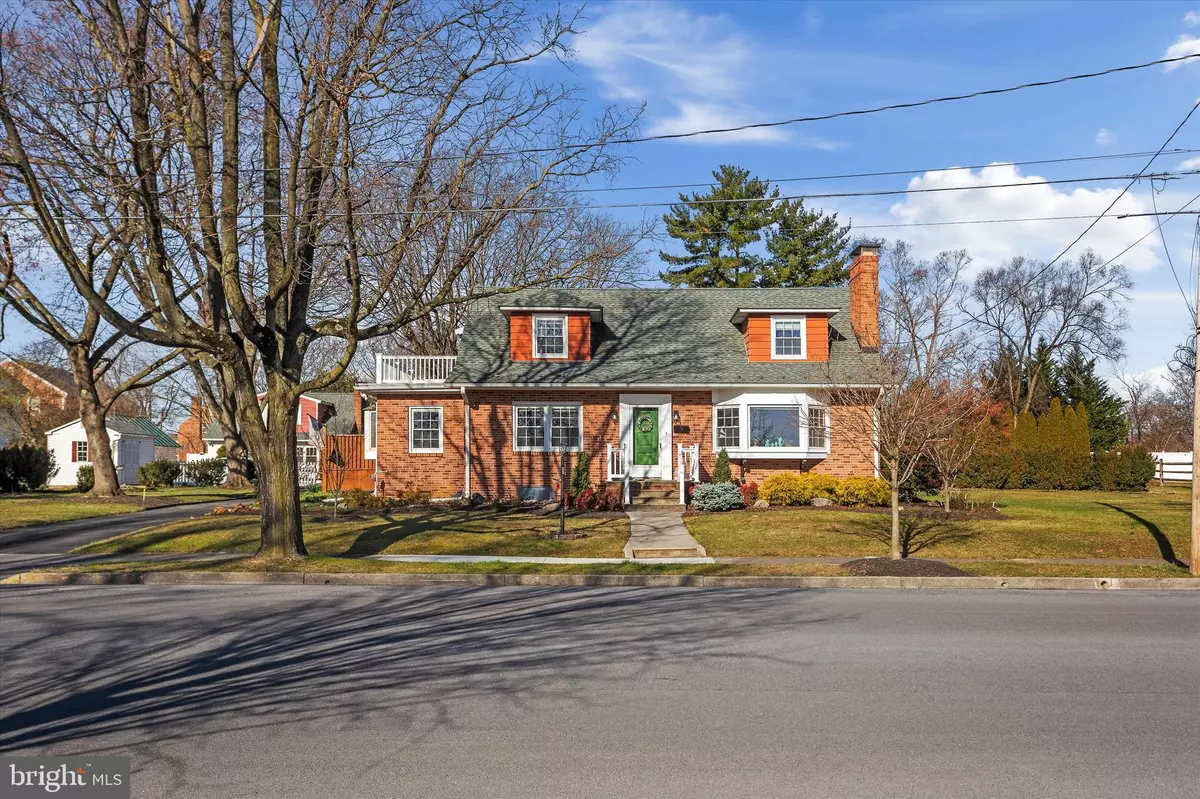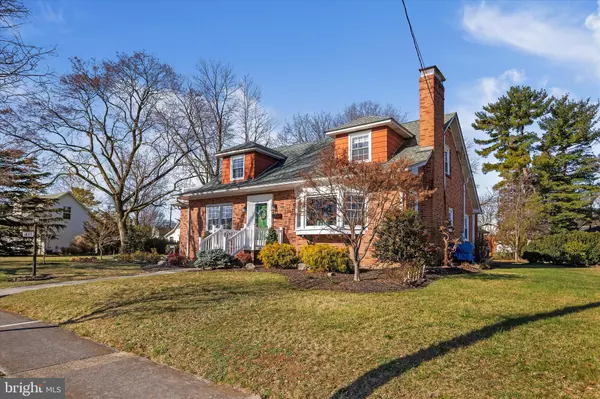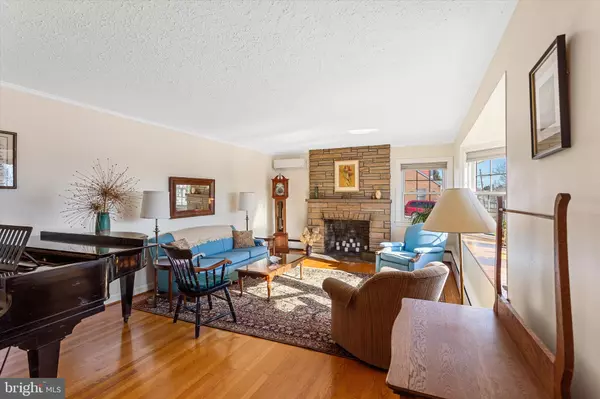$507,000
$449,000
12.9%For more information regarding the value of a property, please contact us for a free consultation.
4 Beds
3 Baths
2,930 SqFt
SOLD DATE : 03/19/2024
Key Details
Sold Price $507,000
Property Type Single Family Home
Sub Type Detached
Listing Status Sold
Purchase Type For Sale
Square Footage 2,930 sqft
Price per Sqft $173
Subdivision Smithfield Farms
MLS Listing ID VAWI2005224
Sold Date 03/19/24
Style Cape Cod
Bedrooms 4
Full Baths 2
Half Baths 1
HOA Y/N N
Abv Grd Liv Area 2,284
Originating Board BRIGHT
Year Built 1956
Annual Tax Amount $2,362
Tax Year 2022
Lot Size 0.251 Acres
Acres 0.25
Property Description
Closed sale for $507K includes a buildable lot that adjoins this property tax id#174/ 04 B/ 9/ / aka 415 Van Fossen Street .2148 acres*** Welcome to this Magical Home on tree-lined street overlooking elementary school campus. You will be amazed by this Gorgeous Cape Cod with 4 bedrooms, 2.5 baths, full basement & 2 car attached garage. With Large Open Rooms, tons of square footage, lovely wood floors and its IMPECCABLE condition, this home is going to WOW you. Immediately, you are greeted by bright open spaces that flank the entryway. The Sunny Living Room is highlighted by a Gorgeous Wood Burning Fireplace, Oodles of Windows and plenty of space for ALL of your things. The Dining Room invites you to linger over a lovely meal or sit quietly with your morning tea and enjoy the view. Glide into the remodeled eat-in Kitchen with Maple Cabinets and Crisp Corian Countertops. Let your creative culinary juices flow with Gas Stove, Built-in Microwave, Built-in Dishwasher, clever pantry spaces and plenty of room to serve your family and friends. Additionally, this level is host to a Main Level Bedroom, full bath AND an Office. Office could be 5th a fifth bedroom. Fun, back-staircase takes you to the Upper Level with 3 Bedrooms and Hall Bath. Primary Bedroom is light-filled, can accommodate King Bed and has walk-in closet. Full Basement has two interior entry points; One to Recreation room and One to Utility Room. Let the games begin in this HUGE Rec-Room with its own Wood Burning Fireplace and Bar area. This room is sure to be a crowd pleaser PLUS there is a convenient half bath! Utility Room is clean and tidy with Laundry Area and plenty of Storage. If that weren’t enough, let me take you to the attached garage; This over-sized garage will house your cars and has plenty of space for your tools and workbench. And, hold onto your hats…. here is our 3rd Beautiful Wood Burning Fireplace! How GREAT is that?!? The outdoor spaces are just as special as the indoor spaces with Screened-in Porch tucked away in the back yard giving strong Serenity Vibes plus a small side patio, all on a level lot with gorgeous landscaping. This home is truly One of a Kind with so many incredible features. Make your appointment to tour today. It will not last. Roof 2015, Mini Split System 2021, Upper Lvl A/C 2022, Washer/Dryer 2019, Gas Boiler 2013, Upgraded Panel Box w/ Whole House Surge Protection. No Deferred Maintenance. Shared Driveway with 407 Van Fossen a 1 Bedroom Home. 407 and 411 each have designated parking. Seller owns adjoining vacant lot and would be interested in selling to home purchaser.
Location
State VA
County Winchester City
Zoning MR
Rooms
Other Rooms Living Room, Dining Room, Primary Bedroom, Bedroom 2, Bedroom 3, Bedroom 4, Kitchen, Laundry, Mud Room, Office, Recreation Room, Utility Room, Full Bath
Basement Full, Partially Finished, Interior Access, Sump Pump
Main Level Bedrooms 1
Interior
Interior Features Ceiling Fan(s), Additional Stairway, Bar, Entry Level Bedroom, Floor Plan - Open, Formal/Separate Dining Room, Kitchen - Eat-In, Pantry, Wood Floors
Hot Water Electric
Heating Heat Pump(s), Radiator, Zoned
Cooling Heat Pump(s), Zoned, Ductless/Mini-Split, Central A/C
Flooring Wood
Fireplaces Number 3
Fireplaces Type Screen, Wood
Equipment Built-In Microwave, Dryer, Washer, Dishwasher, Disposal, Icemaker, Refrigerator, Stove
Fireplace Y
Window Features Double Hung,Replacement,Vinyl Clad
Appliance Built-In Microwave, Dryer, Washer, Dishwasher, Disposal, Icemaker, Refrigerator, Stove
Heat Source Natural Gas, Electric
Laundry Basement
Exterior
Exterior Feature Porch(es), Patio(s), Enclosed, Screened
Garage Inside Access, Garage Door Opener, Garage - Side Entry, Oversized
Garage Spaces 4.0
Waterfront N
Water Access N
Roof Type Shingle
Accessibility None
Porch Porch(es), Patio(s), Enclosed, Screened
Parking Type Driveway, Attached Garage, On Street
Attached Garage 2
Total Parking Spaces 4
Garage Y
Building
Lot Description Front Yard, Landscaping, Level, Rear Yard, Additional Lot(s)
Story 2
Foundation Block, Active Radon Mitigation
Sewer Public Sewer
Water Public
Architectural Style Cape Cod
Level or Stories 2
Additional Building Above Grade, Below Grade
New Construction N
Schools
Elementary Schools Virginia Avenue Charlotte Dehart
Middle Schools Daniel Morgan
High Schools John Handley
School District Winchester City Public Schools
Others
Senior Community No
Tax ID 174-04-B- 10-
Ownership Fee Simple
SqFt Source Assessor
Horse Property N
Special Listing Condition Standard
Read Less Info
Want to know what your home might be worth? Contact us for a FREE valuation!

Our team is ready to help you sell your home for the highest possible price ASAP

Bought with Lori Oaks • Compass West Realty, LLC

"My job is to find and attract mastery-based agents to the office, protect the culture, and make sure everyone is happy! "
tyronetoneytherealtor@gmail.com
4221 Forbes Blvd, Suite 240, Lanham, MD, 20706, United States






