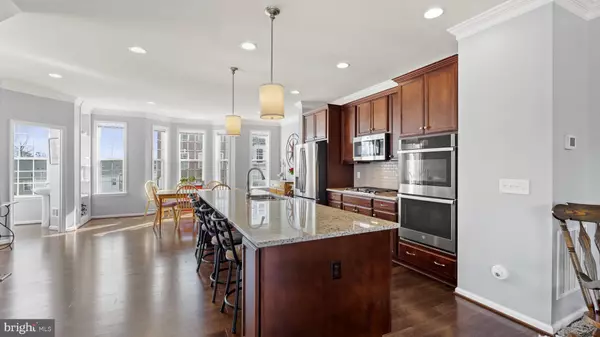$540,000
$535,000
0.9%For more information regarding the value of a property, please contact us for a free consultation.
3 Beds
4 Baths
3,048 SqFt
SOLD DATE : 03/22/2024
Key Details
Sold Price $540,000
Property Type Townhouse
Sub Type End of Row/Townhouse
Listing Status Sold
Purchase Type For Sale
Square Footage 3,048 sqft
Price per Sqft $177
Subdivision Cowan Crossing
MLS Listing ID VAFB2005456
Sold Date 03/22/24
Style Transitional
Bedrooms 3
Full Baths 3
Half Baths 1
HOA Fees $142/mo
HOA Y/N Y
Abv Grd Liv Area 3,048
Originating Board BRIGHT
Year Built 2019
Annual Tax Amount $3,908
Tax Year 2019
Lot Size 3,484 Sqft
Acres 0.08
Property Description
Welcome to your dream home! This stunning 4-level end unit townhome is a true gem. With one of the largest floor plans offered by the builder, this home is sure to impress, little over 3,000 sq ft. Step inside and be greeted by the spaciousness created by the 4-foot extension on the back and the 2-foot extension on the side, additional windows to add to the window galore throughout the home. With a total of 3 bedrooms and 3.5 baths, there is plenty of room for everyone. The loft is a versatile space that can be transformed into a 4th bedroom, a guest room, or an office, depending on your needs. Prepare to be wowed by the upgraded kitchen, complete with granite countertops, 42” cabinets, gas cooktop, wall oven, stainless steel appliances, a huge island, and a family room just off the kitchen. The hardwood floors add a touch of elegance, while the gas fireplace creates a cozy atmosphere. The bathrooms feature beautiful tile flooring, and the primary suite boasts a big upgraded shower for a luxurious experience. Convenience is key, with the laundry located on the bedroom level. The basement offers a fantastic rec area, perfect for entertaining or relaxing.
Parking is a breeze with the front-load 2-car garage. Step out onto the deck off the family room and take in the breathtaking view of the woods. The private back-yard is a tranquil oasis, providing the perfect space for outdoor activities and relaxation.
Don't miss out on the opportunity to make this incredible townhome your own.
Location
State VA
County Fredericksburg City
Zoning R8
Rooms
Basement Combination, Daylight, Partial, Front Entrance, Garage Access, Outside Entrance, Interior Access, Rear Entrance, Walkout Level, Windows, Fully Finished
Interior
Interior Features Air Filter System, Breakfast Area, Carpet, Ceiling Fan(s), Crown Moldings, Combination Kitchen/Dining, Double/Dual Staircase, Family Room Off Kitchen, Floor Plan - Open, Kitchen - Eat-In, Kitchen - Gourmet, Kitchen - Island, Kitchen - Table Space, Primary Bath(s), Recessed Lighting, Stall Shower, Tub Shower, Upgraded Countertops, Walk-in Closet(s), Wood Floors
Hot Water Natural Gas
Heating Forced Air, Heat Pump(s)
Cooling Ceiling Fan(s), Central A/C, Heat Pump(s)
Flooring Carpet, Engineered Wood, Tile/Brick
Fireplaces Number 1
Fireplaces Type Gas/Propane, Mantel(s)
Equipment Built-In Microwave, Cooktop, Dishwasher, Disposal, Dryer, Exhaust Fan, Icemaker, Refrigerator, Oven - Wall, Stainless Steel Appliances, Washer
Fireplace Y
Window Features Bay/Bow
Appliance Built-In Microwave, Cooktop, Dishwasher, Disposal, Dryer, Exhaust Fan, Icemaker, Refrigerator, Oven - Wall, Stainless Steel Appliances, Washer
Heat Source Natural Gas, Electric
Laundry Upper Floor
Exterior
Exterior Feature Deck(s)
Parking Features Garage - Front Entry, Garage Door Opener
Garage Spaces 4.0
Fence Rear, Partially
Amenities Available Tot Lots/Playground
Water Access N
Roof Type Composite,Shingle
Accessibility None
Porch Deck(s)
Attached Garage 2
Total Parking Spaces 4
Garage Y
Building
Lot Description Backs to Trees, Adjoins - Open Space, Level, Premium, Rear Yard, SideYard(s), Trees/Wooded
Story 4
Foundation Slab
Sewer Public Sewer
Water Public
Architectural Style Transitional
Level or Stories 4
Additional Building Above Grade, Below Grade
Structure Type 9'+ Ceilings,Vaulted Ceilings
New Construction N
Schools
Middle Schools Walker-Grant
High Schools James Monroe
School District Fredericksburg City Public Schools
Others
HOA Fee Include Lawn Care Front,Lawn Care Rear,Lawn Care Side,Lawn Maintenance,Snow Removal,Trash
Senior Community No
Tax ID 7779-33-8132
Ownership Fee Simple
SqFt Source Estimated
Special Listing Condition Standard
Read Less Info
Want to know what your home might be worth? Contact us for a FREE valuation!

Our team is ready to help you sell your home for the highest possible price ASAP

Bought with John R. Lytle • Pearson Smith Realty, LLC
"My job is to find and attract mastery-based agents to the office, protect the culture, and make sure everyone is happy! "
tyronetoneytherealtor@gmail.com
4221 Forbes Blvd, Suite 240, Lanham, MD, 20706, United States






