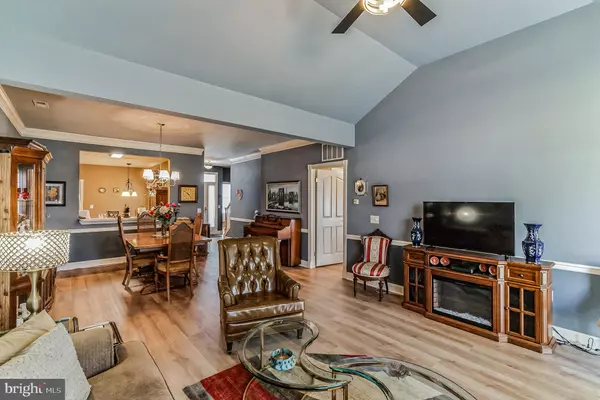$460,000
$460,000
For more information regarding the value of a property, please contact us for a free consultation.
2 Beds
3 Baths
1,877 SqFt
SOLD DATE : 03/25/2024
Key Details
Sold Price $460,000
Property Type Townhouse
Sub Type Interior Row/Townhouse
Listing Status Sold
Purchase Type For Sale
Square Footage 1,877 sqft
Price per Sqft $245
Subdivision Tarrington Village
MLS Listing ID PAMC2092304
Sold Date 03/25/24
Style Ranch/Rambler
Bedrooms 2
Full Baths 2
Half Baths 1
HOA Fees $230/mo
HOA Y/N Y
Abv Grd Liv Area 1,877
Originating Board BRIGHT
Year Built 2004
Annual Tax Amount $5,979
Tax Year 2022
Lot Size 1,660 Sqft
Acres 0.04
Lot Dimensions 30.00 x 0.00
Property Description
Photos coming January 9.
Lovingly maintained home in the active adult community of Tarrington Village, has everything you need to enjoy life to its fullest! Newly installed luxury floors in the living and dining rooms. Upon entry to the foyer you will feel the roominess of the open layout of this charming home. The large, eat-in kitchen has plenty of counter space, oak cabinets with loads of storage, a pantry, open access to the living room/dining room and access to the one car garage. The formal dining room has beautiful chair rail and crown molding and opens into the living room which has a vaulted ceiling, large rear window and access to the sunroom/office. The sunroom has a vaulted ceiling, ceiling fan and big windows on three sides to let the sun shine in. There is also access to a private rear patio, the perfect place to enjoy an afternoon tea! The main floor also hosts a large owner's suite with vaulted ceiling, 2 closets (one a HUGE walk-in) and attached owner's bathroom, with tile floor, double sinks and a generous walk in shower. There is also a 2nd bedroom with a nice sized closet, a hall bathroom with tub/shower combination, and the laundry room on the main floor. Head up the stairs and you will find an awesome loft space that could be used for an office, family room, guest room, 3rd bedroom, etc. There is also a half bathroom on the second level and a nice sized storage area for your needs. Let someone else worry about shoveling the snow and mowing the grass! The HOA covers all of that and more! Enjoy the lovely walking trails through the development and the convenience of LOCATION. You are close to major highways, shopping and fine dining! Schedule your showing today!
Location
State PA
County Montgomery
Area Hatfield Twp (10635)
Zoning 1101 RES: 1 FAM
Rooms
Other Rooms Living Room, Dining Room, Primary Bedroom, Kitchen, Sun/Florida Room, Laundry, Loft, Storage Room, Primary Bathroom
Main Level Bedrooms 2
Interior
Interior Features Ceiling Fan(s), Chair Railings, Combination Dining/Living, Crown Moldings, Entry Level Bedroom, Floor Plan - Open, Kitchen - Eat-In, Pantry, Primary Bath(s), Walk-in Closet(s), Wood Floors
Hot Water Natural Gas
Heating Forced Air
Cooling Central A/C
Fireplace N
Heat Source Natural Gas
Laundry Main Floor
Exterior
Garage Inside Access
Garage Spaces 2.0
Waterfront N
Water Access N
Accessibility None
Parking Type Attached Garage, Driveway
Attached Garage 1
Total Parking Spaces 2
Garage Y
Building
Story 2
Foundation Concrete Perimeter
Sewer Public Sewer
Water Public
Architectural Style Ranch/Rambler
Level or Stories 2
Additional Building Above Grade, Below Grade
New Construction N
Schools
School District North Penn
Others
Senior Community Yes
Age Restriction 55
Tax ID 35-00-21201-571
Ownership Fee Simple
SqFt Source Assessor
Acceptable Financing Cash, Conventional
Listing Terms Cash, Conventional
Financing Cash,Conventional
Special Listing Condition Standard
Read Less Info
Want to know what your home might be worth? Contact us for a FREE valuation!

Our team is ready to help you sell your home for the highest possible price ASAP

Bought with John Spognardi • RE/MAX Signature

"My job is to find and attract mastery-based agents to the office, protect the culture, and make sure everyone is happy! "
tyronetoneytherealtor@gmail.com
4221 Forbes Blvd, Suite 240, Lanham, MD, 20706, United States






