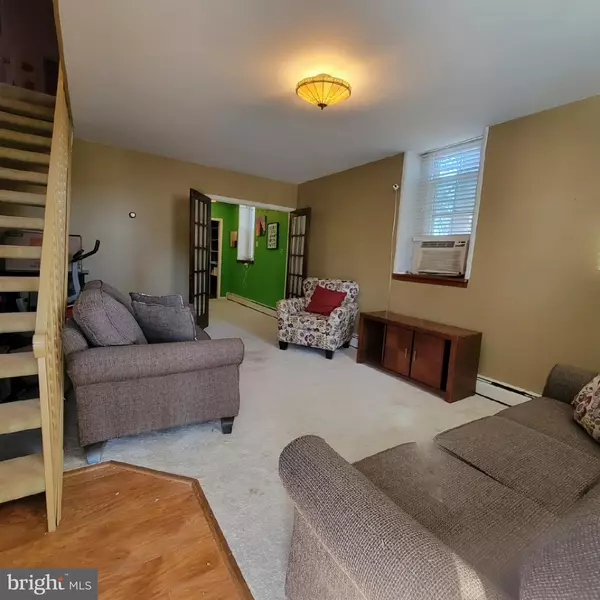$345,000
$345,000
For more information regarding the value of a property, please contact us for a free consultation.
4 Beds
3 Baths
2,688 SqFt
SOLD DATE : 03/25/2024
Key Details
Sold Price $345,000
Property Type Single Family Home
Sub Type Detached
Listing Status Sold
Purchase Type For Sale
Square Footage 2,688 sqft
Price per Sqft $128
Subdivision None Available
MLS Listing ID PABK2036980
Sold Date 03/25/24
Style Converted Dwelling,Traditional
Bedrooms 4
Full Baths 2
Half Baths 1
HOA Y/N N
Abv Grd Liv Area 2,688
Originating Board BRIGHT
Year Built 1871
Annual Tax Amount $5,912
Tax Year 2023
Lot Size 7,405 Sqft
Acres 0.17
Property Description
Own a piece of Topton's treasured history! This historic 1800's church has been renovated into a large family residence which is accompanied by an attached apartment. Originally built in the late 1800's and known as the St Peters Union Church, this home has a tasteful mix of original features yet has been updated to suit today's more modern lifestyle. The first floor consists of a warm and inviting front living room with french doors that lead you through to an office area and a large family room area open to the kitchen. This area showcases some of the character and charm of the original church. There is a breakfast nook with pew bench seating and the focal point of the altar, with a 2-story wall of book shelving and a balcony from the 2nd floor choir loft. A first-floor bath / laundry room is situated in a separate room conveniently located just off of the kitchen and there is a rear exit door to access a private screen enclosed back porch. This home also has both front and back stairways leading to the second floor; where there are 4 bedrooms, 2 full baths, and an exceptional amount of storage space. Upstairs you will continue to see characteristics from this structure's origin with a hymnal book closet in the master bedroom, the original church ceilings and an abundance of natural lighting from the two-story double hung windows. The apartment is adjoining but is a separate residence; with separate utilities and systems. It is currently occupied by a long term tenant, adding additional value to this property by covering your ownership costs. The apartment consists of a living room, eat-in kitchen with laundry, and 2 bedrooms and a full bath upstairs. Come tour this very well maintained and unique small-town property conveniently located for commutes to the Lehigh Valley or Berks (minutes from Kutztown University). Within walking distance of schools, parks, and local eateries.
Location
State PA
County Berks
Area Topton Boro (10285)
Zoning RESIDENTIAL
Rooms
Other Rooms Living Room, Primary Bedroom, Bedroom 3, Bedroom 4, Kitchen, Family Room, Breakfast Room, In-Law/auPair/Suite, Laundry, Office, Bathroom 2, Full Bath, Half Bath
Basement Partial, Unfinished
Interior
Hot Water Natural Gas
Heating Hot Water
Cooling Window Unit(s)
Flooring Carpet, Hardwood, Vinyl, Tile/Brick
Equipment Dishwasher, Disposal
Fireplace N
Window Features Double Pane,Energy Efficient,Replacement,Screens,Vinyl Clad
Appliance Dishwasher, Disposal
Heat Source Natural Gas
Exterior
Exterior Feature Enclosed, Screened, Porch(es)
Utilities Available Natural Gas Available
Waterfront N
Water Access N
Roof Type Slate,Shingle
Accessibility 2+ Access Exits
Porch Enclosed, Screened, Porch(es)
Parking Type Off Street
Garage N
Building
Story 2
Foundation Stone, Permanent
Sewer Public Sewer
Water Public
Architectural Style Converted Dwelling, Traditional
Level or Stories 2
Additional Building Above Grade, Below Grade
New Construction N
Schools
Elementary Schools District-Topton
Middle Schools Brandywine Heights
High Schools Brandywine Heights
School District Brandywine Heights Area
Others
Senior Community No
Tax ID 85-5463-16-92-1706
Ownership Fee Simple
SqFt Source Assessor
Acceptable Financing Cash, Conventional
Listing Terms Cash, Conventional
Financing Cash,Conventional
Special Listing Condition Standard
Read Less Info
Want to know what your home might be worth? Contact us for a FREE valuation!

Our team is ready to help you sell your home for the highest possible price ASAP

Bought with Julie A. Strickler • Remax Vision

"My job is to find and attract mastery-based agents to the office, protect the culture, and make sure everyone is happy! "
tyronetoneytherealtor@gmail.com
4221 Forbes Blvd, Suite 240, Lanham, MD, 20706, United States






