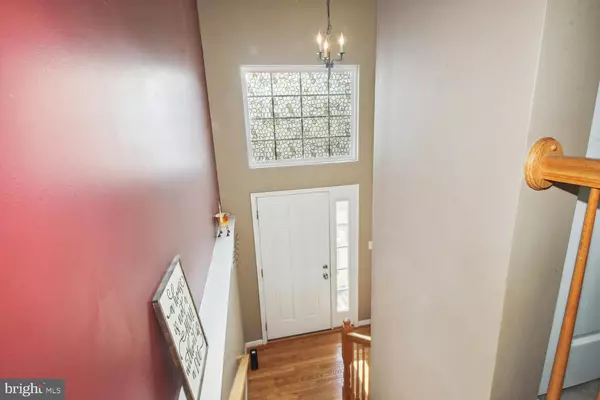$250,000
$250,000
For more information regarding the value of a property, please contact us for a free consultation.
4 Beds
4 Baths
1,856 SqFt
SOLD DATE : 03/20/2024
Key Details
Sold Price $250,000
Property Type Townhouse
Sub Type End of Row/Townhouse
Listing Status Sold
Purchase Type For Sale
Square Footage 1,856 sqft
Price per Sqft $134
Subdivision Colonial Hills
MLS Listing ID PAYK2053960
Sold Date 03/20/24
Style Colonial
Bedrooms 4
Full Baths 3
Half Baths 1
HOA Fees $13/ann
HOA Y/N Y
Abv Grd Liv Area 1,656
Originating Board BRIGHT
Year Built 2005
Annual Tax Amount $5,332
Tax Year 2022
Lot Size 5,889 Sqft
Acres 0.14
Property Description
Welcome to this spacious "Brick Front" town home with nearly 1900 sq. ft. of living area. This 3 BR, 3.5 BA "END CORNER UNIT" with a one car garage, sits on one of the largest lots in the neighborhood. The tall PVC rear and side fencing allows perfect entertainment with family and guests. The corner lot also provides extra street parking on the side for any additional vehicles. A large deck off the kitchen to the rear yard is great for barbecues and has easy access with a doggie door for your furry children. Step inside and you'll find new LVP flooring, a nice size family room, a spacious kitchen with an island, new SS refrigerator, pantry and a breakfast area big enough for a large table. Several windows, including skylights in the primary bath, provide great natural light throughout the home. The upper-level features 3 bedrooms, hall bath, primary bedroom with a walk-in closet, primary bath with a soaking tub, separate shower, and a dual vanity sink. The lower level is set up as a fourth bedroom with a full bath and utility /storage room. The one car garage is currently used as an entertaining area with a bar that does convey. All appliances including the washer and dryer, new refrigerator as well as all the window treatments throughout convey with the sale. A special bonus is a one-year home warranty for the new owners paid for by the sellers. "Colonial Hills" subdivision in Hanover is a very nice established neighborhood with sidewalks and street lighting. Location is a plus with a quick drive to Hanover Town Square for shopping and dining, as well as a hop skip and a drive to the Gettysburg Outlets for additional shopping. Look no further for outdoor fun and adventure as Codorus State Park is just a few miles away!!! Jump on Rt. 94 for a convenient route to the Maryland line. Come take a tour today!
Location
State PA
County York
Area West Manheim Twp (15252)
Zoning RESIDENTIAL
Rooms
Other Rooms Primary Bedroom, Bedroom 2, Bedroom 3, Bedroom 4, Kitchen, Family Room, Foyer, Utility Room, Bathroom 2, Bathroom 3, Primary Bathroom, Half Bath
Basement Full
Interior
Hot Water Natural Gas
Heating Forced Air
Cooling Central A/C
Flooring Luxury Vinyl Plank, Hardwood, Carpet
Fireplace N
Heat Source Natural Gas
Exterior
Parking Features Garage - Front Entry
Garage Spaces 1.0
Fence Rear, Privacy
Water Access N
Roof Type Asphalt
Accessibility Other
Attached Garage 1
Total Parking Spaces 1
Garage Y
Building
Story 3
Foundation Concrete Perimeter
Sewer Public Sewer
Water Public
Architectural Style Colonial
Level or Stories 3
Additional Building Above Grade, Below Grade
New Construction N
Schools
Elementary Schools West Manheim
Middle Schools Emory H Markle
High Schools South Western
School District South Western
Others
HOA Fee Include Common Area Maintenance
Senior Community No
Tax ID 52-000-16-0067-A0-00000
Ownership Fee Simple
SqFt Source Assessor
Acceptable Financing Conventional, FHA, VA
Listing Terms Conventional, FHA, VA
Financing Conventional,FHA,VA
Special Listing Condition Standard
Read Less Info
Want to know what your home might be worth? Contact us for a FREE valuation!

Our team is ready to help you sell your home for the highest possible price ASAP

Bought with Holly Shughart • Iron Valley Real Estate of Central PA
"My job is to find and attract mastery-based agents to the office, protect the culture, and make sure everyone is happy! "
tyronetoneytherealtor@gmail.com
4221 Forbes Blvd, Suite 240, Lanham, MD, 20706, United States






