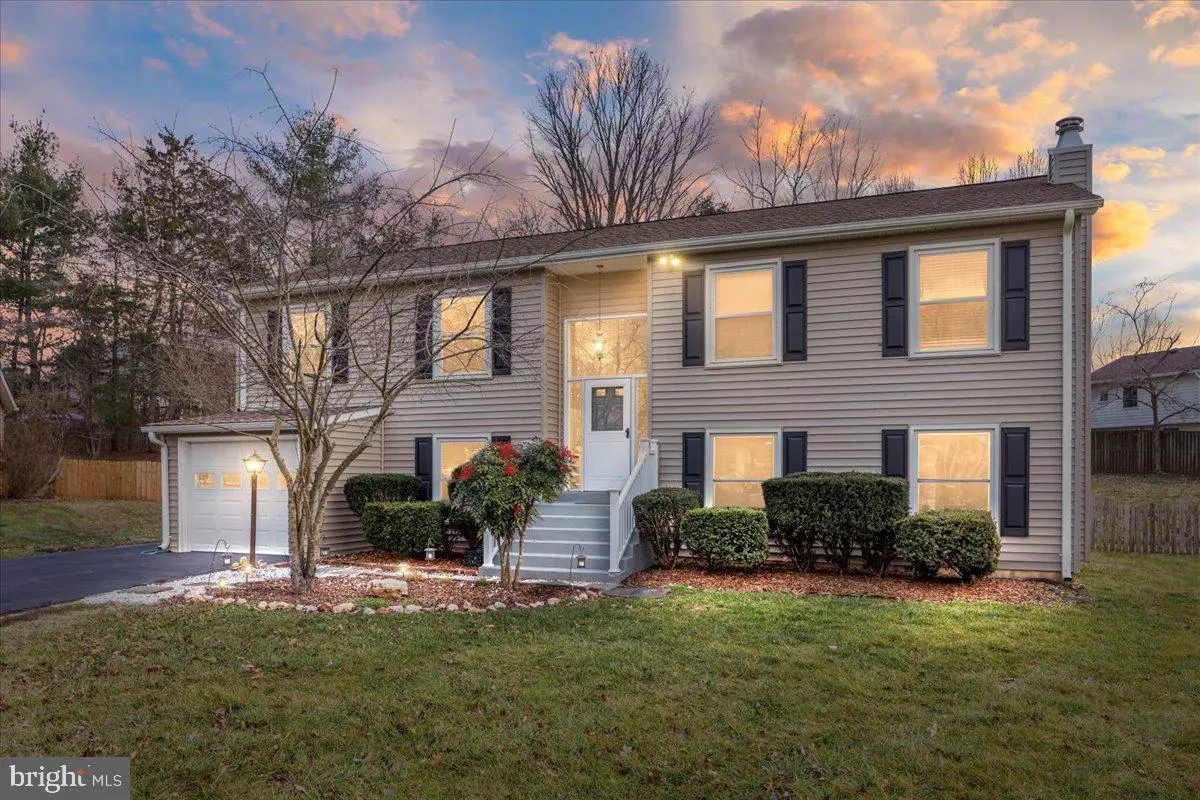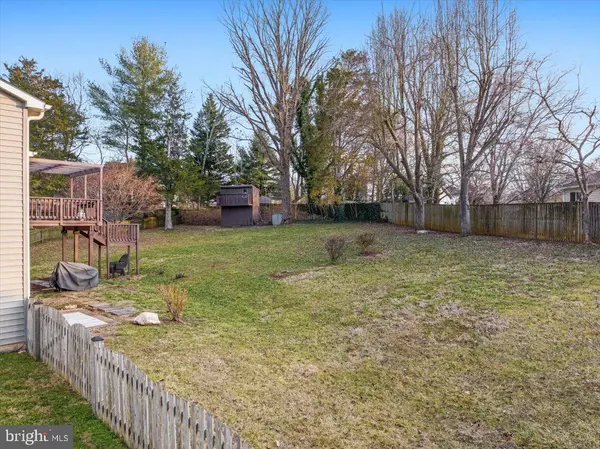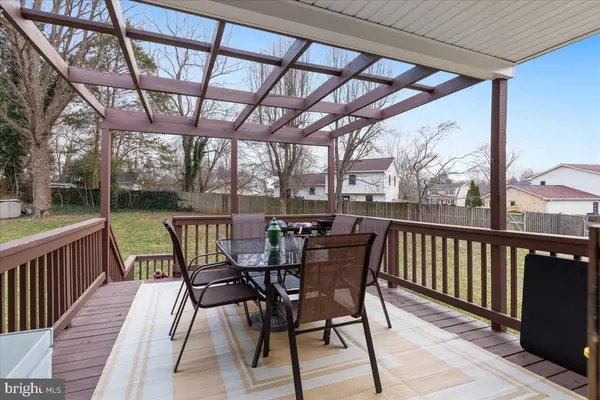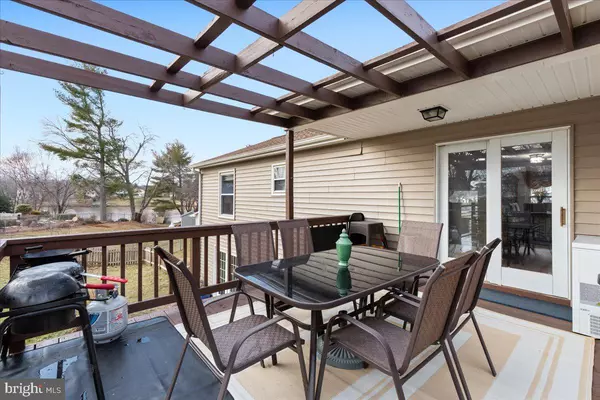$555,000
$553,900
0.2%For more information regarding the value of a property, please contact us for a free consultation.
4 Beds
3 Baths
2,364 SqFt
SOLD DATE : 03/26/2024
Key Details
Sold Price $555,000
Property Type Single Family Home
Sub Type Detached
Listing Status Sold
Purchase Type For Sale
Square Footage 2,364 sqft
Price per Sqft $234
Subdivision Warrenton Lakes
MLS Listing ID VAFQ2011258
Sold Date 03/26/24
Style Split Foyer
Bedrooms 4
Full Baths 3
HOA Fees $2/ann
HOA Y/N Y
Abv Grd Liv Area 2,364
Originating Board BRIGHT
Year Built 1980
Annual Tax Amount $4,331
Tax Year 2022
Lot Size 0.456 Acres
Acres 0.46
Property Description
Step into the charming community of Warrenton Lakes. This delightful split foyer home boasts four bedrooms and three full bathrooms, tucked away in a serene cul-de-sac with picturesque water views. Resting on an expansive nearly half-acre lot, the property features a fully fenced yard, a patio, and a deck, creating an ideal setting for outdoor gatherings. Take a leisurely stroll to the nearby public lake for water-related activities.
Inside, revel in the elegance of hardwood flooring, updated light fixtures, and shiplap ceilings. The contemporary kitchen is equipped with stainless steel appliances and quartz countertops. The lower level is complete with a full kitchen, a full bedroom and bathroom and even a second laundry room. That with the added bonus of a private entrance, makes it perfect for use as an in-law suite, or nanny area.
Adding to the property's versatility, a two-story shed with electricity provides additional storage space and could serve as a fantastic workshop. With a new roof, siding, and water heater, this home is not only charming but also efficiently updated.
Enjoy the convenience of the location, close to shopping, dining, schools, and major commuter routes. Take a virtual tour with the 3D tour to fully appreciate all the features this home has to offer!
Location
State VA
County Fauquier
Zoning R4
Rooms
Other Rooms Living Room, Dining Room, Bedroom 2, Bedroom 3, Bedroom 4, Kitchen, Bedroom 1
Main Level Bedrooms 3
Interior
Interior Features Ceiling Fan(s), Dining Area, Floor Plan - Traditional, Stove - Wood, Wood Floors, 2nd Kitchen, Carpet
Hot Water Electric
Heating Forced Air
Cooling Central A/C
Flooring Carpet, Ceramic Tile, Concrete, Hardwood, Partially Carpeted
Equipment Built-In Microwave, Dryer, Washer, Dishwasher, Disposal, Refrigerator, Icemaker, Stove
Appliance Built-In Microwave, Dryer, Washer, Dishwasher, Disposal, Refrigerator, Icemaker, Stove
Heat Source Electric
Laundry Lower Floor, Main Floor
Exterior
Exterior Feature Deck(s), Patio(s), Roof
Parking Features Garage - Front Entry, Garage - Side Entry, Garage Door Opener, Inside Access
Garage Spaces 5.0
Fence Fully, Privacy, Rear, Wood
Amenities Available Water/Lake Privileges
Water Access Y
Water Access Desc Canoe/Kayak,Fishing Allowed,Public Access
View Water
Roof Type Architectural Shingle
Accessibility None
Porch Deck(s), Patio(s), Roof
Attached Garage 1
Total Parking Spaces 5
Garage Y
Building
Lot Description Cul-de-sac
Story 2
Foundation Slab
Sewer Public Sewer
Water Public
Architectural Style Split Foyer
Level or Stories 2
Additional Building Above Grade, Below Grade
Structure Type Dry Wall,Paneled Walls
New Construction N
Schools
Elementary Schools P.B. Smith
Middle Schools Marshall
High Schools Fauquier
School District Fauquier County Public Schools
Others
HOA Fee Include Common Area Maintenance,Reserve Funds
Senior Community No
Tax ID 6995-03-6143
Ownership Fee Simple
SqFt Source Assessor
Acceptable Financing Cash, Conventional, FHA, VA
Listing Terms Cash, Conventional, FHA, VA
Financing Cash,Conventional,FHA,VA
Special Listing Condition Standard
Read Less Info
Want to know what your home might be worth? Contact us for a FREE valuation!

Our team is ready to help you sell your home for the highest possible price ASAP

Bought with Douglas K. Eley • CENTURY 21 New Millennium
"My job is to find and attract mastery-based agents to the office, protect the culture, and make sure everyone is happy! "
tyronetoneytherealtor@gmail.com
4221 Forbes Blvd, Suite 240, Lanham, MD, 20706, United States






