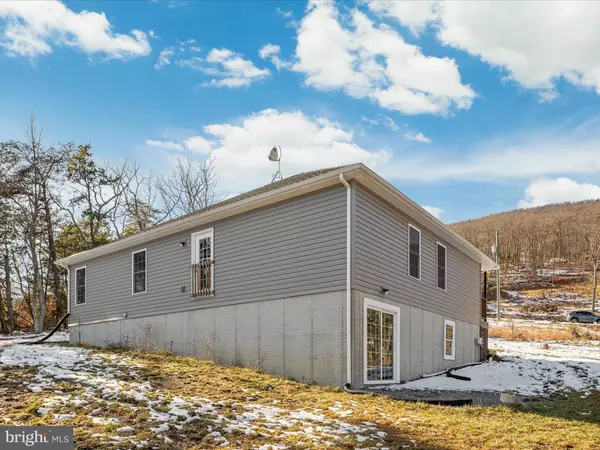$349,990
$349,990
For more information regarding the value of a property, please contact us for a free consultation.
3 Beds
2 Baths
1,337 SqFt
SOLD DATE : 03/27/2024
Key Details
Sold Price $349,990
Property Type Single Family Home
Sub Type Detached
Listing Status Sold
Purchase Type For Sale
Square Footage 1,337 sqft
Price per Sqft $261
Subdivision Shawneeland
MLS Listing ID VAFV2017180
Sold Date 03/27/24
Style Raised Ranch/Rambler
Bedrooms 3
Full Baths 2
HOA Fees $55/mo
HOA Y/N Y
Abv Grd Liv Area 1,337
Originating Board BRIGHT
Year Built 2019
Annual Tax Amount $1,375
Tax Year 2022
Lot Size 0.501 Acres
Acres 0.5
Property Description
Less than 7.5 Miles to Town with Privacy that Makes it Feel 10x Further Away, this Charming Newer Construction Home with Huge Walkout Basement is nestled on a quiet street. The 3BR/2BA residence immediately captivates with a welcoming covered front porch, classic exterior color scheme, and glorious views of the rolling landscape. Joyfully fashioned for entertaining, the newer home (2019) features beautiful hardwood flooring, soft natural light, a spacious living room, and an open concept kitchen with stainless-steel appliances, richly toned shaker cabinets, and stylish countertops. Oversized to perfection, the primary bedroom delivers ultimate comfort with a custom walk-in closet and an en suite boasting a dual sink vanity. Both extra bedrooms and a full bathroom beautifully accommodate, while the enormous unfinished walkout basement affords a world of possibilities for flex space options. Additional considerations include a two-car garage, basement laundry, passive Radon system installed, water softener and reverse osmosis water system, and more!
Location
State VA
County Frederick
Zoning R5
Rooms
Other Rooms Dining Room, Primary Bedroom, Bedroom 2, Bedroom 3, Kitchen
Basement Full, Unfinished
Main Level Bedrooms 3
Interior
Interior Features Breakfast Area, Primary Bath(s), Wood Floors, Floor Plan - Open, Water Treat System, Ceiling Fan(s)
Hot Water Electric
Heating Heat Pump(s)
Cooling Ceiling Fan(s), Central A/C
Equipment Dishwasher, Oven/Range - Electric, Refrigerator, Built-In Microwave, Disposal, Dryer, Exhaust Fan, Washer, Water Heater
Fireplace N
Appliance Dishwasher, Oven/Range - Electric, Refrigerator, Built-In Microwave, Disposal, Dryer, Exhaust Fan, Washer, Water Heater
Heat Source Electric
Laundry Has Laundry
Exterior
Exterior Feature Porch(es)
Garage Garage Door Opener, Garage - Front Entry
Garage Spaces 2.0
Waterfront N
Water Access N
Roof Type Shingle,Architectural Shingle
Accessibility None
Porch Porch(es)
Parking Type Attached Garage
Attached Garage 2
Total Parking Spaces 2
Garage Y
Building
Story 2
Foundation Slab
Sewer On Site Septic
Water Well
Architectural Style Raised Ranch/Rambler
Level or Stories 2
Additional Building Above Grade, Below Grade
New Construction N
Schools
Elementary Schools Indian Hollow
Middle Schools Frederick County
High Schools James Wood
School District Frederick County Public Schools
Others
Senior Community No
Tax ID 49A07 111 126
Ownership Fee Simple
SqFt Source Estimated
Special Listing Condition Standard
Read Less Info
Want to know what your home might be worth? Contact us for a FREE valuation!

Our team is ready to help you sell your home for the highest possible price ASAP

Bought with James W Watson • Burch Real Estate Group, LLC

"My job is to find and attract mastery-based agents to the office, protect the culture, and make sure everyone is happy! "
tyronetoneytherealtor@gmail.com
4221 Forbes Blvd, Suite 240, Lanham, MD, 20706, United States






