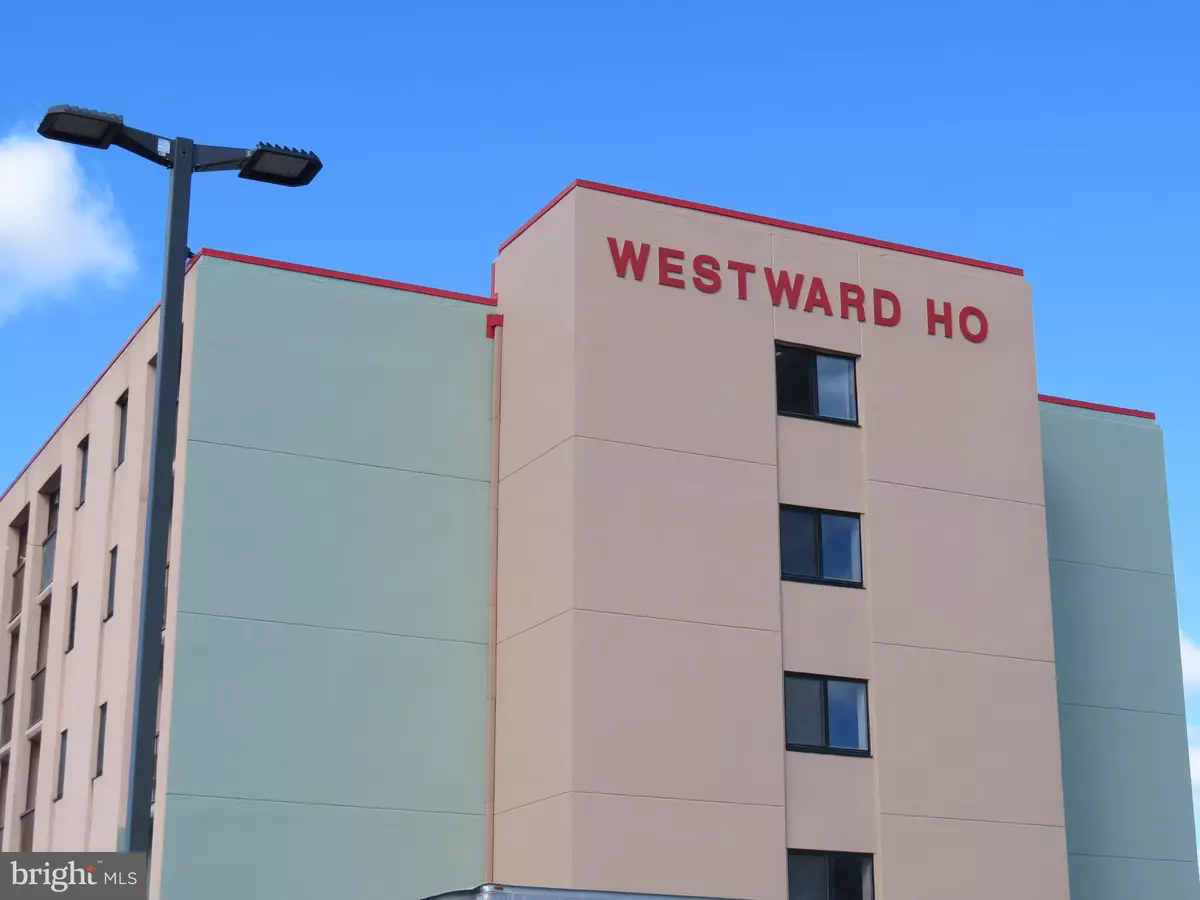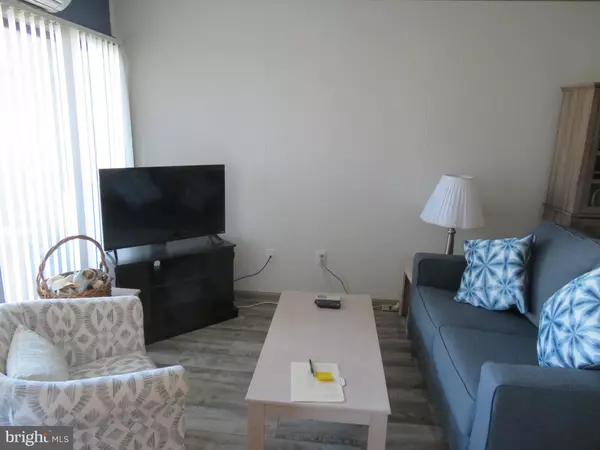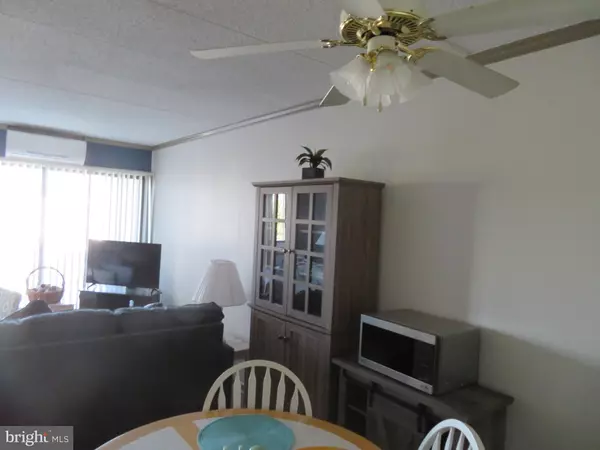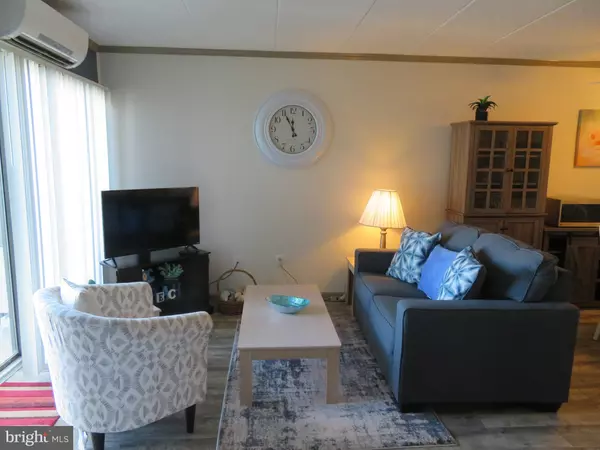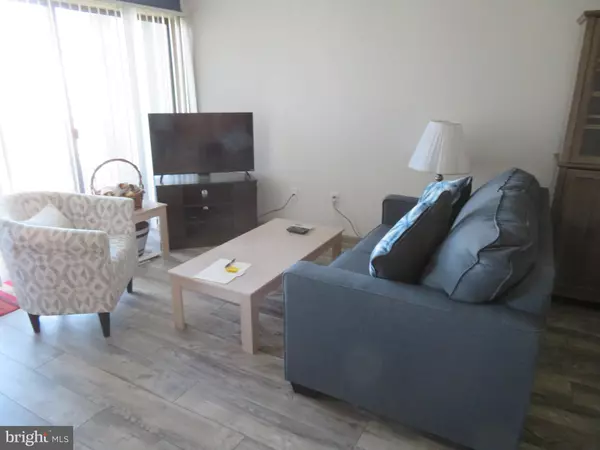$190,000
$205,000
7.3%For more information regarding the value of a property, please contact us for a free consultation.
1 Bed
1 Bath
408 SqFt
SOLD DATE : 03/27/2024
Key Details
Sold Price $190,000
Property Type Condo
Sub Type Condo/Co-op
Listing Status Sold
Purchase Type For Sale
Square Footage 408 sqft
Price per Sqft $465
Subdivision None Available
MLS Listing ID MDWO2017096
Sold Date 03/27/24
Style Unit/Flat,Traditional
Bedrooms 1
Full Baths 1
Condo Fees $1,177/qua
HOA Y/N N
Abv Grd Liv Area 408
Originating Board BRIGHT
Year Built 1975
Annual Tax Amount $1,362
Tax Year 2023
Lot Dimensions 0.00 x 0.00
Property Description
Welcome to Westward Ho bayside canal view from entire living area & bedroom in the heart of Ocean City, MD. 23rd St. Convenient location is the key here. Hidden away from main road and hustle, bustle Walking distance of approx. 2 long blocks across St. to boardwalk, sand and beach. 1 block north of popular FISHTALES bay front bar & restaurant, 3 mini golf locations very close. 1 at end of entrance road to bldg. and 1 across street. Jolly Rogers Amusement Park just a few blocks north. From Rt. 90 turn right into Ocean City on Coastal Hwy. to driveway just before 23rd St. light and turn right into the new Embers & BLU crab house & raw bar restaurants driveway. No thru traffic. Drive straight back toward the bay & will see the building. If you pull around the west back end of building past that entrance & outdoor shower, in the off street parking lot you can park in front of your canal view with boardwalk, private balcony from this 2nd floor end efficiency unit which features fully furnished, 1 bedroom and 1 bath with large shower stall. Many units in building have been made into 1 bedroom w/ a permanent wall. This unit has a new wall made from designing windows, installed 2021. It's a sliding wall which can be left open or closed for complete separate nice sized bedroom privacy and separate living area. Mid rise 5 floor concrete/masonry building. Elevator or stairs when you enter secured locked entry door up to your 2nd floor condo. Lots of great natural lighting. Open floor plan w/eat in kitchen. Electric range/oven with range hood, fridge, microwave. Ceiling fan & central heating & A/C mini duct unit installed new 2014 has been serviced under a maintenance agreement, Oct. 23rd prior to a sale. Condo has just recently been remodeled 2022. All new white soft close cabinets. Crown molding, inside doors, countertops, flooring with laminated plank, faucets, mostly all fresh paint, new sofa and more. 4 brand new pillows, new package of sheets & pillow cases unopened for you to spend your first night. Some owners have placed 2 beds in the bedroom. Cats & dogs are allowed only if you are an owner. Dog walk area across the street also. Small picnic & grilling area overlooks canal which leads to open bay. You will receive 2 parking passes. Shared common area laundry for sellers only is on 3rd floor. Renters laundry is shared/common area on separate floor. Water consumption is included in condo fee, but fixture fees are paid by the owner. If you have your boat with you for the time you are staying at condo, there is a private boat launch ramp that there is a condo easement for allowing you to usage of the boat ramp left of west end of parking lot. Can use with showing proof that you are a Westward Ho owner and you are to receive a code per the board president. There is also a boat tie up in canal next to the boardwalk. When you leave condo you must take your boat & trailer with you as you cannot store there when you have left. Outside building and balconies are in process now of being painted and almost completed. This is a non smoking building both in units & on balconies. You must exit the building to smoke. What a inexpensive vacation retreat or even a investment property. Not many become for sale in this building. NOTE: ALL BALCONY FLOORS ARE IN PROCESS OF BEING PAINTED. DO NOT WALK ON UNTIL FURTHER NOTICE.
Location
State MD
County Worcester
Area Bayside Interior (83)
Zoning R-3
Rooms
Main Level Bedrooms 1
Interior
Interior Features Ceiling Fan(s), Combination Kitchen/Dining, Crown Moldings, Efficiency, Elevator
Hot Water Electric
Heating Central
Cooling Ductless/Mini-Split, Central A/C, Ceiling Fan(s)
Flooring Laminate Plank
Equipment Microwave, Oven/Range - Electric, Range Hood, Refrigerator, Water Heater
Furnishings Yes
Fireplace N
Window Features Screens,Sliding
Appliance Microwave, Oven/Range - Electric, Range Hood, Refrigerator, Water Heater
Heat Source Electric, Central
Laundry Common, Shared
Exterior
Exterior Feature Balcony
Utilities Available Cable TV Available, Electric Available
Amenities Available Common Grounds, Elevator, Laundry Facilities, Mooring Area, Security
Water Access N
View Canal, Other
Street Surface Paved,Black Top
Accessibility Elevator, 2+ Access Exits
Porch Balcony
Garage N
Building
Lot Description Bulkheaded
Story 5
Unit Features Mid-Rise 5 - 8 Floors
Sewer Public Sewer
Water Public
Architectural Style Unit/Flat, Traditional
Level or Stories 5
Additional Building Above Grade, Below Grade
Structure Type Dry Wall
New Construction N
Schools
Middle Schools Stephen Decatur
High Schools Stephen Decatur
School District Worcester County Public Schools
Others
Pets Allowed Y
HOA Fee Include Common Area Maintenance,Insurance,Laundry,Reserve Funds,Snow Removal,Trash
Senior Community No
Tax ID 2410043891
Ownership Condominium
Security Features Exterior Cameras,Main Entrance Lock
Acceptable Financing Cash, Conventional
Listing Terms Cash, Conventional
Financing Cash,Conventional
Special Listing Condition Standard
Pets Allowed Cats OK, Dogs OK
Read Less Info
Want to know what your home might be worth? Contact us for a FREE valuation!

Our team is ready to help you sell your home for the highest possible price ASAP

Bought with Barton A. Sink • At The Beach Real Estate
"My job is to find and attract mastery-based agents to the office, protect the culture, and make sure everyone is happy! "
tyronetoneytherealtor@gmail.com
4221 Forbes Blvd, Suite 240, Lanham, MD, 20706, United States

