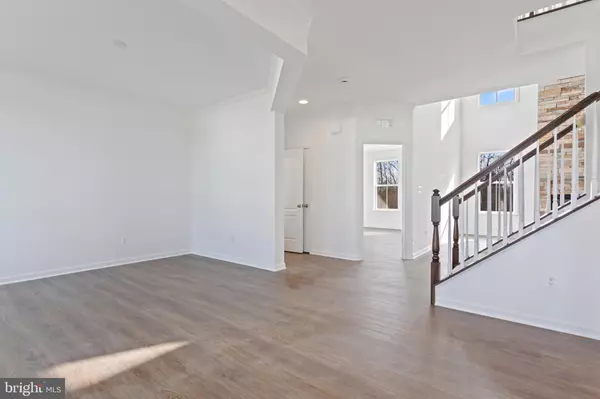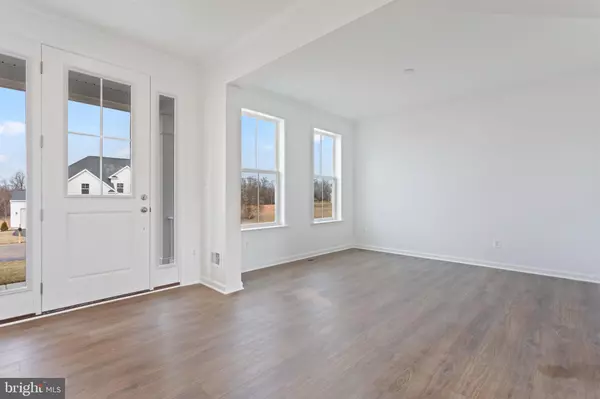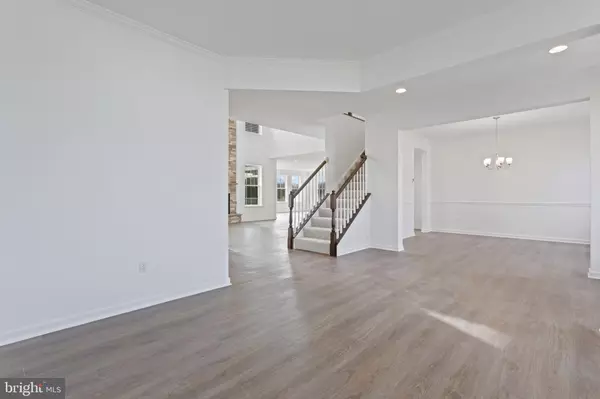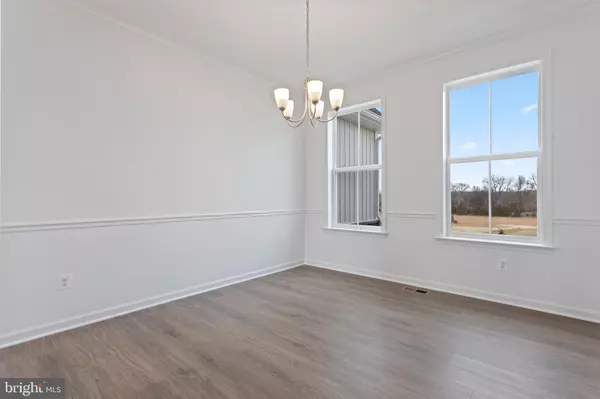$624,990
$649,990
3.8%For more information regarding the value of a property, please contact us for a free consultation.
4 Beds
3 Baths
3,685 SqFt
SOLD DATE : 03/27/2024
Key Details
Sold Price $624,990
Property Type Single Family Home
Sub Type Detached
Listing Status Sold
Purchase Type For Sale
Square Footage 3,685 sqft
Price per Sqft $169
Subdivision Stone Mill
MLS Listing ID WVBE2025018
Sold Date 03/27/24
Style Craftsman
Bedrooms 4
Full Baths 2
Half Baths 1
HOA Fees $83/ann
HOA Y/N Y
Abv Grd Liv Area 3,685
Originating Board BRIGHT
Year Built 2023
Tax Year 2024
Lot Size 2.000 Acres
Acres 2.0
Property Description
**OFFERING UP TO 25K IN CLOSING ASSISTANCE WITH USE OF PREFERRED LENDER AND TITLE.**
Available NOW, stunning home in a scenic country setting at the highly desired Stone Mill Estates on 2 acres! 4 bedroom/2.5 bath with two car side load garage. The Castlerock floor plan has been one of our most popular homes. It features a stunning two-story family room with stone to ceiling fireplace that acts as the major focal point of the room. Gourmet kitchen has tons of kitchen cabinet space, a pot filler, quartz countertops, and stainless steel appliances that is open to a large morning room with vaulted ceiling.
The primary bedroom is enormous as it also features a large sitting room which in turn adds to the already expansive walk-in closet that could be the size of another room. The primary bath has a large walk in Roman shower with modern frameless shower door. All bedrooms are spacious, and all have walk-in closets as well. The basement is unfinished with a 3 piece rough in to allow you to finish off the space in the future to meet your family's needs whether it's a man cave, home gym, play area, guest room or all of the above and still have room for storage as there is no lack of space. This is the last home available in Stone Mill Estates and is your last chances to purchase in this sought after community on 2 ACRES. *Photos may not be of actual home. Photos may be of similar home/floorplan if home is under construction or if this is a base price listing.
Location
State WV
County Berkeley
Zoning RES
Rooms
Basement Unfinished, Full
Interior
Interior Features Family Room Off Kitchen, Floor Plan - Traditional, Formal/Separate Dining Room, Recessed Lighting, Walk-in Closet(s), Pantry
Hot Water Electric
Heating Heat Pump(s), Zoned
Cooling Central A/C, Ceiling Fan(s), Programmable Thermostat, Zoned
Fireplaces Number 1
Fireplaces Type Stone, Gas/Propane
Equipment Dishwasher, Disposal, Refrigerator, Microwave, Cooktop, Oven - Wall, Stainless Steel Appliances
Fireplace Y
Appliance Dishwasher, Disposal, Refrigerator, Microwave, Cooktop, Oven - Wall, Stainless Steel Appliances
Heat Source Electric
Exterior
Parking Features Garage - Side Entry
Garage Spaces 2.0
Water Access N
Roof Type Architectural Shingle
Accessibility None
Attached Garage 2
Total Parking Spaces 2
Garage Y
Building
Story 3
Foundation Slab
Sewer Private Septic Tank
Water Well
Architectural Style Craftsman
Level or Stories 3
Additional Building Above Grade, Below Grade
New Construction Y
Schools
High Schools Spring Mills
School District Berkeley County Schools
Others
Senior Community No
Tax ID NO TAX RECORD
Ownership Fee Simple
SqFt Source Estimated
Special Listing Condition Standard
Read Less Info
Want to know what your home might be worth? Contact us for a FREE valuation!

Our team is ready to help you sell your home for the highest possible price ASAP

Bought with Shannon E Steenburg • RE/MAX Results
"My job is to find and attract mastery-based agents to the office, protect the culture, and make sure everyone is happy! "
tyronetoneytherealtor@gmail.com
4221 Forbes Blvd, Suite 240, Lanham, MD, 20706, United States






