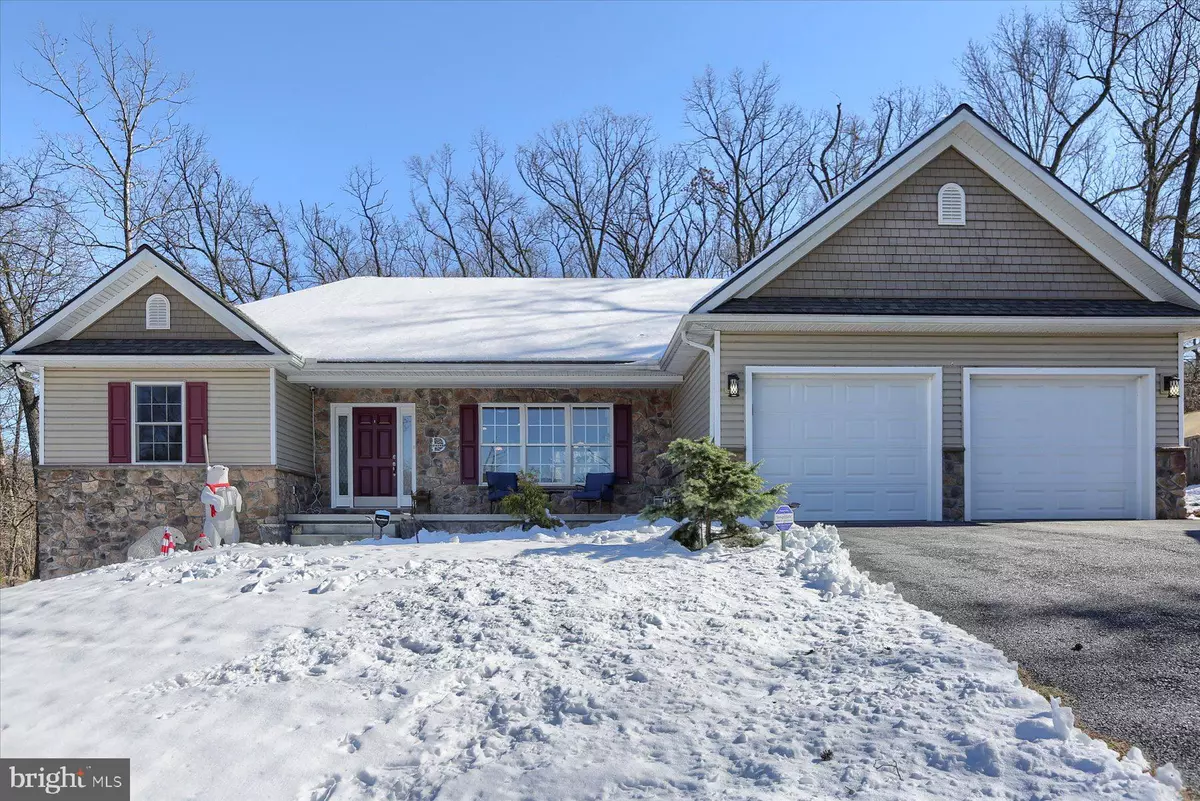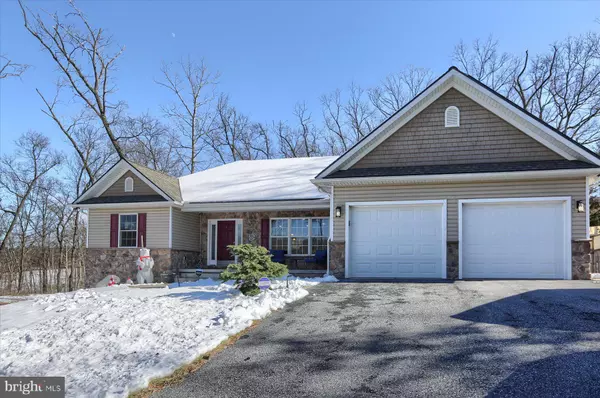$550,000
$550,000
For more information regarding the value of a property, please contact us for a free consultation.
3 Beds
3 Baths
1,910 SqFt
SOLD DATE : 03/27/2024
Key Details
Sold Price $550,000
Property Type Single Family Home
Sub Type Detached
Listing Status Sold
Purchase Type For Sale
Square Footage 1,910 sqft
Price per Sqft $287
Subdivision Middle Paxton Twp.
MLS Listing ID PADA2031054
Sold Date 03/27/24
Style Ranch/Rambler
Bedrooms 3
Full Baths 3
HOA Y/N N
Abv Grd Liv Area 1,866
Originating Board BRIGHT
Year Built 2017
Annual Tax Amount $7,187
Tax Year 2022
Lot Size 1.220 Acres
Acres 1.22
Property Description
MOUNTAIN RETREAT RANCH HOME WITH SALTWATER POOL, HOT TUB, GREENHOUSE, SOLAR PANELS AND SO MUCH MORE!
Escape to your mountain retreat nestled on 1.22 acres of picturesque landscape. This exquisite property built in 2017 offers a seamless blend of upscale living and natural beauty, providing a serene sanctuary for the discerning homeowner. Entertain guests or enjoy family gatherings in this spacious 1,866 sq ft home, featuring an open floor plan that seamlessly integrates indoor and outdoor living spaces. The home offers 3 bedrooms and 3 full bathrooms. The master suite offers a serene ambiance, an en suite bathroom with a double vanity, heated floors, and a spacious walk-in closet, offering a sanctuary for relaxation and rejuvenation. Additional bedrooms and full bathrooms provide ample space and comfort for family and guests, ensuring everyone feels right at home. Cozy up by the warm glow of the propane fireplace in the living room, creating a welcoming ambiance and adding to the comfort and charm of the home. The kitchen boasts stainless steel appliances, complemented by a glass tile backsplash, soft-close dovetailed drawers, and quartz countertops, creating a sleek and modern culinary space. Cook with precision and efficiency on the 5 burner propane gas cooktop and double ovens, perfect for preparing gourmet meals with ease. Enjoy the beauty and durability of luxury vinyl plank floors throughout the home, providing a stylish and low-maintenance flooring option. Let natural light flood into the morning room through the exquisite sunburst window, creating a stunning focal point and enhancing the beauty of the space. Experience eco-friendly living and reduced energy costs with solar panels that harness the power of the sun to provide sustainable energy solutions. Enjoy peace of mind knowing that your home is equipped with a full house generator, ensuring uninterrupted power supply during any unforeseen outages. Stay comfortable year-round with both electric heat pump and propane heat options, providing efficient and reliable heating in any season. Enjoy clean and softened water throughout the home with the installed water filtration system and water softener. The property offers the potential to finish the basement to your specifications, with walk-out double glass doors and a large egress window, providing additional living space or recreational areas tailored to your needs. Includes a mini-split system for customized climate control. Although the winter months do not highlight the beauty of this home's outdoor space there is extensive landscaping that turns this yard into a beauty. When Spring/Summer comes you will enjoy grounds adorned with lush foliage and vibrant flora that enhance the natural beauty of the property, creating a tranquil haven for outdoor enjoyment and relaxation. Delight in leisurely swims or poolside relaxation in the pristine saltwater pool, which is heated for extended season enjoyment, offering a refreshing escape on warm summer days and cozy dips in cooler weather. Unwind after a long day amidst the tranquility of nature in the 6-person hot tub, perfect for soothing tired muscles and rejuvenating the senses. Immerse yourself in the serene ambiance of your private oasis, complete with an 8,000-gallon fish pond and cascading waterfall, creating a peaceful retreat to unwind and reconnect with nature. Start each day with awe-inspiring vistas of the majestic mountains and enjoy the warmth of the evening sun from your charming front porch, providing a perfect backdrop for morning coffee or evening relaxation. Embrace your passion for gardening in the 800 sq ft heated greenhouse, ideal for cultivating plants year-round and indulging in your botanical pursuits. This mountain retreat offers a peaceful escape from the hustle and bustle of city life while still being within close proximity to downtown Harrisburg. Schedule your showing today.
Location
State PA
County Dauphin
Area Middle Paxton Twp (14043)
Zoning ARR
Rooms
Basement Daylight, Partial, Heated, Poured Concrete, Space For Rooms
Main Level Bedrooms 3
Interior
Interior Features Ceiling Fan(s), Entry Level Bedroom, Floor Plan - Open, Upgraded Countertops, Walk-in Closet(s), Water Treat System
Hot Water Electric
Heating Heat Pump(s), Forced Air
Cooling Central A/C, Ductless/Mini-Split
Flooring Luxury Vinyl Plank
Fireplaces Number 1
Fireplaces Type Gas/Propane
Equipment Cooktop, Dishwasher, Dryer - Electric, Microwave, Oven - Double, Refrigerator, Stainless Steel Appliances, Washer - Front Loading, Water Heater
Fireplace Y
Appliance Cooktop, Dishwasher, Dryer - Electric, Microwave, Oven - Double, Refrigerator, Stainless Steel Appliances, Washer - Front Loading, Water Heater
Heat Source Electric, Propane - Owned
Laundry Main Floor
Exterior
Exterior Feature Deck(s), Patio(s)
Parking Features Garage - Front Entry, Garage Door Opener
Garage Spaces 7.0
Fence Board
Pool Heated, In Ground, Saltwater
Utilities Available Propane
Water Access N
View Mountain
Roof Type Asphalt
Street Surface Black Top
Accessibility None
Porch Deck(s), Patio(s)
Road Frontage Road Maintenance Agreement
Attached Garage 2
Total Parking Spaces 7
Garage Y
Building
Lot Description Backs to Trees, Pond, Rear Yard, Secluded, Rural
Story 1
Foundation Passive Radon Mitigation, Concrete Perimeter
Sewer Other, On Site Septic
Water Well
Architectural Style Ranch/Rambler
Level or Stories 1
Additional Building Above Grade, Below Grade
Structure Type Cathedral Ceilings,Dry Wall,Tray Ceilings
New Construction N
Schools
High Schools Central Dauphin
School District Central Dauphin
Others
Pets Allowed Y
Senior Community No
Tax ID 43-040-127-000-0000
Ownership Fee Simple
SqFt Source Assessor
Acceptable Financing Cash, Conventional, FHA, VA, USDA
Horse Property N
Listing Terms Cash, Conventional, FHA, VA, USDA
Financing Cash,Conventional,FHA,VA,USDA
Special Listing Condition Standard
Pets Allowed No Pet Restrictions
Read Less Info
Want to know what your home might be worth? Contact us for a FREE valuation!

Our team is ready to help you sell your home for the highest possible price ASAP

Bought with Rachel Leanza • Straub & Associates Real Estate
"My job is to find and attract mastery-based agents to the office, protect the culture, and make sure everyone is happy! "
tyronetoneytherealtor@gmail.com
4221 Forbes Blvd, Suite 240, Lanham, MD, 20706, United States






