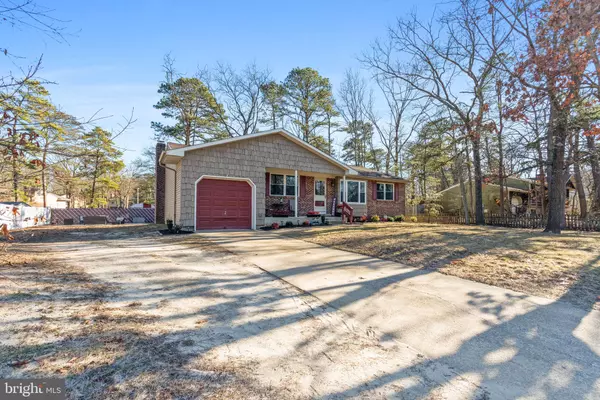$357,000
$325,000
9.8%For more information regarding the value of a property, please contact us for a free consultation.
3 Beds
2 Baths
1,494 SqFt
SOLD DATE : 03/28/2024
Key Details
Sold Price $357,000
Property Type Single Family Home
Sub Type Detached
Listing Status Sold
Purchase Type For Sale
Square Footage 1,494 sqft
Price per Sqft $238
Subdivision Centaurian Woods
MLS Listing ID NJCD2061920
Sold Date 03/28/24
Style Ranch/Rambler
Bedrooms 3
Full Baths 1
Half Baths 1
HOA Y/N N
Abv Grd Liv Area 1,494
Originating Board BRIGHT
Year Built 1978
Annual Tax Amount $7,346
Tax Year 2022
Lot Size 0.287 Acres
Acres 0.29
Lot Dimensions 100.00 x 125.00
Property Description
Welcome home! This charming BEAUTIFULLY RENOVATED RANCHER boasts 3 bedrooms and 1.5 baths, a ONE CAR GARAGE, a FULL BASEMENT WITH HIGH CEILINGS, all while sitting on a HUGE OVERSIZED LOT with room to park a BOAT, an RV, work vehicle, or put in a basketball court!! The possibilities are endless. Relax on the covered front porch while sipping your morning coffee, surrounded by cedar shake siding and freshly landscaped flower beds. The exterior of the property features NEW VINYL REPLACEMENT WINDOWS , NEW ROOF, huge poured patio in the yard, just ready for a garage to be placed on it and a nice sized REAR DECK. Inside you’ll find a great layout for entertaining, complimented by LUXURY VINYL PLANK flooring, TASTEFULLY REMODELED KITCHEN & BATHS, the AC Condenser is new too! Enjoy the convenience of a fully remodeled bathroom and powder room, alongside a kitchen adorned with STUNNING GRANITE COUNTER TOPS that flow to the PENINSULA which offers additional seating. Step into the inviting atmosphere of the full basement, complete with high ceilings and partial framing, awaiting your personal touch to transform it into additional living space. There are 2 upgraded electric panels with ample space to expand electric capabilities in the main breaker box and room to add for the basement electric if you decide to finish it!. Stay cozy with our electric heat pump, providing efficient warmth without breaking the bank. Gas line is ran to the house, if you ever wanted to convert everything to Gas the option is there. Conveniently located near major roadways, dining, and shopping, this home presents a perfect blend of comfort, style, and potential. Don't miss out on the opportunity to make it yours!
Location
State NJ
County Camden
Area Berlin Twp (20406)
Zoning R2
Rooms
Basement Full, Unfinished
Main Level Bedrooms 3
Interior
Interior Features Dining Area, Entry Level Bedroom, Kitchen - Eat-In, Kitchen - Island, Recessed Lighting, Upgraded Countertops
Hot Water Electric
Heating Heat Pump - Electric BackUp
Cooling Central A/C
Fireplaces Number 1
Fireplaces Type Brick
Equipment Built-In Microwave, Oven/Range - Electric, Dishwasher, Central Vacuum, Refrigerator, Dryer - Electric, Washer
Fireplace Y
Window Features Double Hung
Appliance Built-In Microwave, Oven/Range - Electric, Dishwasher, Central Vacuum, Refrigerator, Dryer - Electric, Washer
Heat Source Electric
Exterior
Exterior Feature Porch(es), Deck(s)
Parking Features Garage - Front Entry, Inside Access
Garage Spaces 1.0
Water Access N
Accessibility None
Porch Porch(es), Deck(s)
Attached Garage 1
Total Parking Spaces 1
Garage Y
Building
Story 1
Foundation Block
Sewer Public Sewer
Water Public
Architectural Style Ranch/Rambler
Level or Stories 1
Additional Building Above Grade, Below Grade
New Construction N
Schools
High Schools Overbrook High School
School District Berlin Township Public Schools
Others
Senior Community No
Tax ID 06-01803-00008
Ownership Fee Simple
SqFt Source Assessor
Special Listing Condition Standard
Read Less Info
Want to know what your home might be worth? Contact us for a FREE valuation!

Our team is ready to help you sell your home for the highest possible price ASAP

Bought with Morgan Lee DiVello • RE/MAX Community-Williamstown

"My job is to find and attract mastery-based agents to the office, protect the culture, and make sure everyone is happy! "
tyronetoneytherealtor@gmail.com
4221 Forbes Blvd, Suite 240, Lanham, MD, 20706, United States






