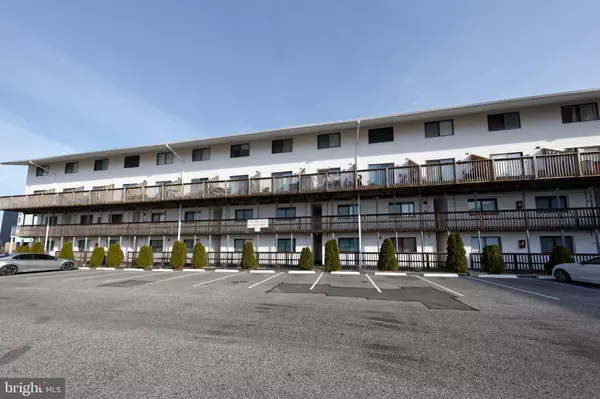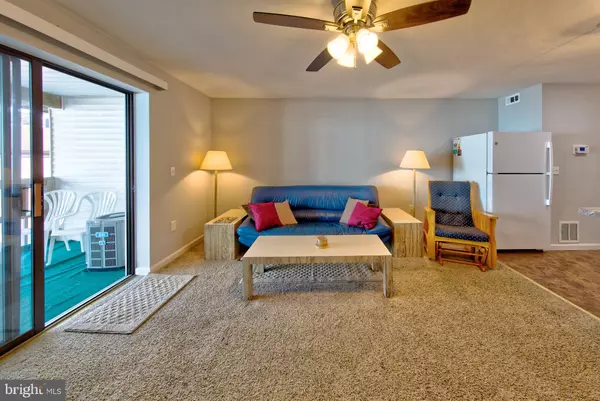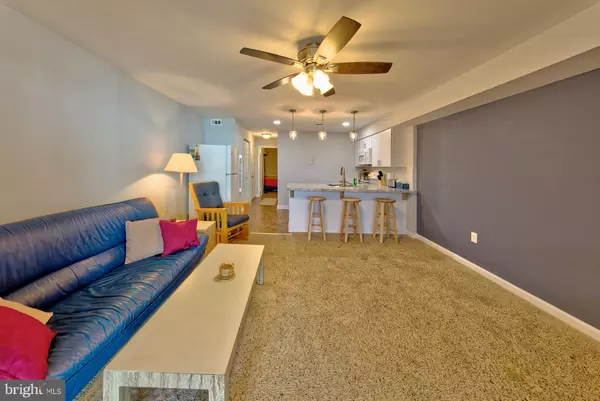$245,000
$252,000
2.8%For more information regarding the value of a property, please contact us for a free consultation.
1 Bed
1 Bath
585 SqFt
SOLD DATE : 03/16/2024
Key Details
Sold Price $245,000
Property Type Condo
Sub Type Condo/Co-op
Listing Status Sold
Purchase Type For Sale
Square Footage 585 sqft
Price per Sqft $418
Subdivision None Available
MLS Listing ID MDWO2018190
Sold Date 03/16/24
Style Contemporary
Bedrooms 1
Full Baths 1
Condo Fees $900
HOA Y/N N
Abv Grd Liv Area 585
Originating Board BRIGHT
Year Built 1984
Annual Tax Amount $1,591
Tax Year 2023
Lot Dimensions 0.00 x 0.00
Property Description
What a gem in North Ocean City located in Jockey Beach Club. This recently renovated condo is located on the 2nd floor with full kitchen reno Fall 2023: all new cabinets, counters, appliances & lighting. The flat top range has an air fryer, convection & conventional oven all in one. There is plenty of parking, even for your toys; a well-managed, responsible condo association, lovely pool with chairs, etc. This unit is only moments to both the sand and surf as well as Northside Park, the location of many OC events: sports, fireworks, holiday lights, etc. This unit is move-in ready, just bring your jammies and toothbrush to get settled in. The buyers will enjoy the benefits of a one year 2-10 home owners warranty free of charge. Call your agent to see the unit today and be in your new OC Beach house before Spring. You can have a great 2024 Summer Season right here!
Location
State MD
County Worcester
Area Bayside Interior (83)
Zoning B1-R2
Direction West
Rooms
Other Rooms Living Room, Primary Bedroom, Kitchen, Bathroom 1
Main Level Bedrooms 1
Interior
Interior Features Carpet, Ceiling Fan(s), Combination Kitchen/Dining, Entry Level Bedroom, Floor Plan - Open, Kitchen - Galley, Tub Shower, Window Treatments
Hot Water Electric
Cooling Ceiling Fan(s), Central A/C
Equipment Built-In Microwave, Disposal, Dryer - Electric, Oven - Self Cleaning, Oven/Range - Electric, Refrigerator, Washer, Washer/Dryer Stacked, Water Heater
Furnishings Yes
Fireplace N
Window Features Energy Efficient,Insulated,Replacement
Appliance Built-In Microwave, Disposal, Dryer - Electric, Oven - Self Cleaning, Oven/Range - Electric, Refrigerator, Washer, Washer/Dryer Stacked, Water Heater
Heat Source Electric
Laundry Washer In Unit, Dryer In Unit
Exterior
Utilities Available Electric Available, Phone Available
Amenities Available Common Grounds, Pool - Outdoor
Water Access N
Accessibility None
Garage N
Building
Lot Description Cleared, Poolside, Year Round Access
Story 1
Unit Features Garden 1 - 4 Floors
Foundation Crawl Space
Sewer Public Sewer
Water Public
Architectural Style Contemporary
Level or Stories 1
Additional Building Above Grade, Below Grade
New Construction N
Schools
Elementary Schools Ocean City
Middle Schools Stephen Decatur
High Schools Stephen Decatur
School District Worcester County Public Schools
Others
Pets Allowed Y
HOA Fee Include Common Area Maintenance,Insurance,Lawn Maintenance,Management,Pool(s),Reserve Funds
Senior Community No
Tax ID 2410267293
Ownership Condominium
Special Listing Condition Standard
Pets Allowed No Pet Restrictions
Read Less Info
Want to know what your home might be worth? Contact us for a FREE valuation!

Our team is ready to help you sell your home for the highest possible price ASAP

Bought with Deeley Chester • Coastal Life Realty Group LLC
"My job is to find and attract mastery-based agents to the office, protect the culture, and make sure everyone is happy! "
tyronetoneytherealtor@gmail.com
4221 Forbes Blvd, Suite 240, Lanham, MD, 20706, United States






