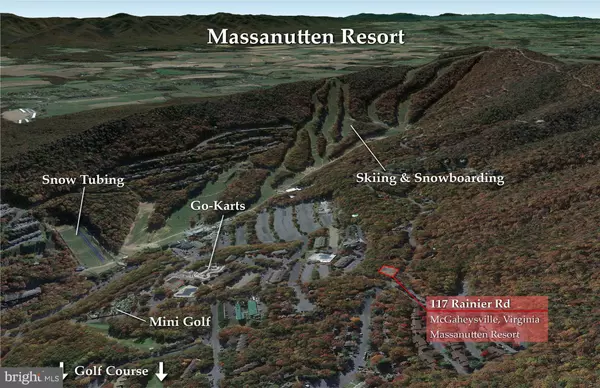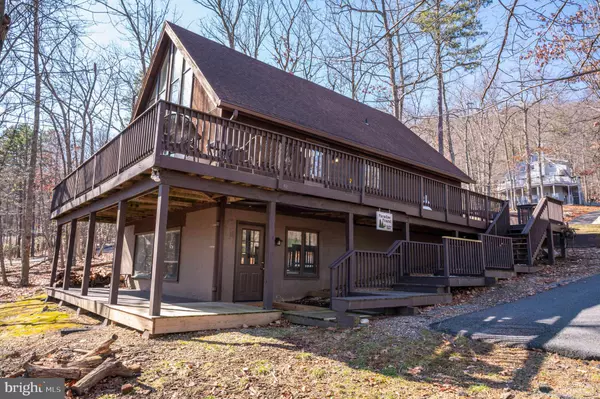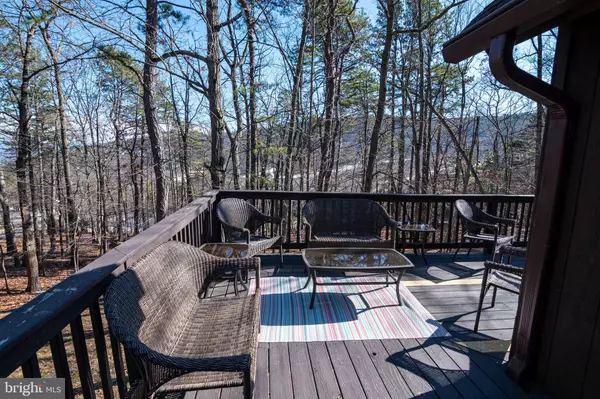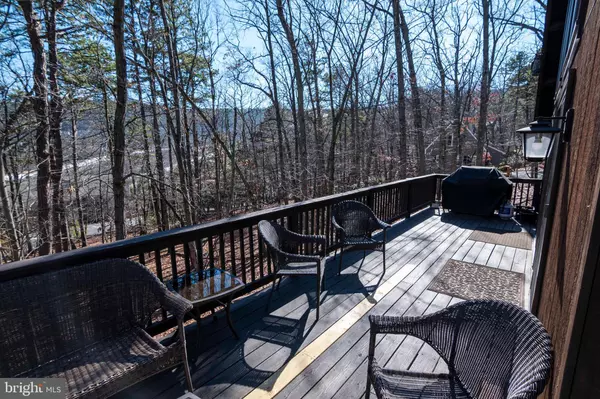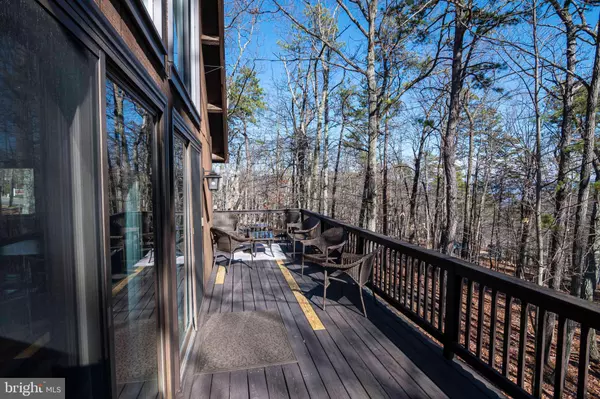$650,000
$629,900
3.2%For more information regarding the value of a property, please contact us for a free consultation.
5 Beds
3 Baths
2,683 SqFt
SOLD DATE : 03/25/2024
Key Details
Sold Price $650,000
Property Type Single Family Home
Sub Type Detached
Listing Status Sold
Purchase Type For Sale
Square Footage 2,683 sqft
Price per Sqft $242
Subdivision Massanutten Resort
MLS Listing ID VARO2001362
Sold Date 03/25/24
Style Cabin/Lodge
Bedrooms 5
Full Baths 3
HOA Fees $156/ann
HOA Y/N Y
Abv Grd Liv Area 1,610
Originating Board BRIGHT
Year Built 1977
Tax Year 2023
Lot Size 0.340 Acres
Acres 0.34
Property Description
Paradise Found has an Awesome LOCATION! Just a short walk to Putt-Putt, Go Carts, Pool and of course the SKI SLOPES at Massanutten Resort. This is the quintessential mountain get-away and has been a successful Short Term Rental for the last 4 years.
Perfect for skiers, golfers, nature lovers or those that just want to get away from the hustle of everyday life. Enjoy seasonal views of the Ski Slopes from both levels of decks AND the Great Room. The open, level lot is perfect for enjoying the outdoors AND the neighboring lot is included!!
The kitchen has granite counters, stainless steel appliances and beautiful wood cabinets. There are 2 bedrooms and 1 bath on the main level with one bath entrance directly from the rear bedroom, 2 bedrooms with bunk beds and 1 bath on the upper level and 1 bedroom, 1 bath on the lower level. All bathrooms have been updated along with the fixtures and counters in the kitchen in 2018.
Cozy up to one of the two wood burning fireplaces to take off the chill OR blow off some steam with a cocktail and a game of foosball on the lower level. HVAC was replaced in 2020!
Location
State VA
County Rockingham
Area Rockingham Ne
Zoning R4
Rooms
Basement Connecting Stairway, Daylight, Partial, Fully Finished, Full, Heated, Improved, Interior Access, Outside Entrance, Walkout Level, Windows, Side Entrance
Main Level Bedrooms 2
Interior
Interior Features Carpet, Combination Dining/Living, Combination Kitchen/Dining, Combination Kitchen/Living, Dining Area, Entry Level Bedroom, Exposed Beams, Family Room Off Kitchen, Floor Plan - Open, Stall Shower, Tub Shower, Wet/Dry Bar, Window Treatments, Kitchen - Galley, Primary Bath(s)
Hot Water Electric
Heating Heat Pump(s)
Cooling Central A/C
Flooring Carpet, Luxury Vinyl Plank
Fireplaces Number 2
Fireplaces Type Brick, Fireplace - Glass Doors, Mantel(s), Screen
Equipment Dishwasher, Disposal, Dryer, Exhaust Fan, Icemaker, Microwave, Oven - Self Cleaning, Oven/Range - Electric, Range Hood, Refrigerator, Washer, Water Heater
Furnishings Yes
Fireplace Y
Window Features Casement,Double Pane,Screens,Wood Frame
Appliance Dishwasher, Disposal, Dryer, Exhaust Fan, Icemaker, Microwave, Oven - Self Cleaning, Oven/Range - Electric, Range Hood, Refrigerator, Washer, Water Heater
Heat Source Electric
Laundry Basement, Dryer In Unit, Lower Floor, Washer In Unit
Exterior
Exterior Feature Deck(s)
Garage Spaces 8.0
Utilities Available Cable TV Available, Phone Available, Phone, Under Ground, Water Available, Sewer Available
Amenities Available Bar/Lounge, Bike Trail, Dining Rooms, Gated Community, Golf Course, Golf Course Membership Available, Pool - Indoor, Putting Green, Recreational Center, Swimming Pool, Tennis Courts, Other
Water Access N
View Trees/Woods, Other, Mountain
Roof Type Architectural Shingle,Asbestos Shingle
Street Surface Paved
Accessibility Doors - Swing In
Porch Deck(s)
Road Frontage HOA, Private
Total Parking Spaces 8
Garage N
Building
Lot Description Additional Lot(s), Backs to Trees, Mountainous, Partly Wooded
Story 1.5
Foundation Block
Sewer Public Sewer
Water Community
Architectural Style Cabin/Lodge
Level or Stories 1.5
Additional Building Above Grade, Below Grade
Structure Type 2 Story Ceilings,9'+ Ceilings,Cathedral Ceilings,Dry Wall,High,Vaulted Ceilings,Paneled Walls
New Construction N
Schools
Elementary Schools Mcgaheysville
Middle Schools Elkton
High Schools Spotswood
School District Rockingham County Public Schools
Others
HOA Fee Include Road Maintenance,Snow Removal,Security Gate,Common Area Maintenance,Management
Senior Community No
Tax ID 127C 1 911
Ownership Fee Simple
SqFt Source Assessor
Security Features Smoke Detector
Acceptable Financing Cash, Conventional, FHA, VA, USDA
Listing Terms Cash, Conventional, FHA, VA, USDA
Financing Cash,Conventional,FHA,VA,USDA
Special Listing Condition Standard
Read Less Info
Want to know what your home might be worth? Contact us for a FREE valuation!

Our team is ready to help you sell your home for the highest possible price ASAP

Bought with NON MEMBER • Non Subscribing Office
"My job is to find and attract mastery-based agents to the office, protect the culture, and make sure everyone is happy! "
tyronetoneytherealtor@gmail.com
4221 Forbes Blvd, Suite 240, Lanham, MD, 20706, United States


