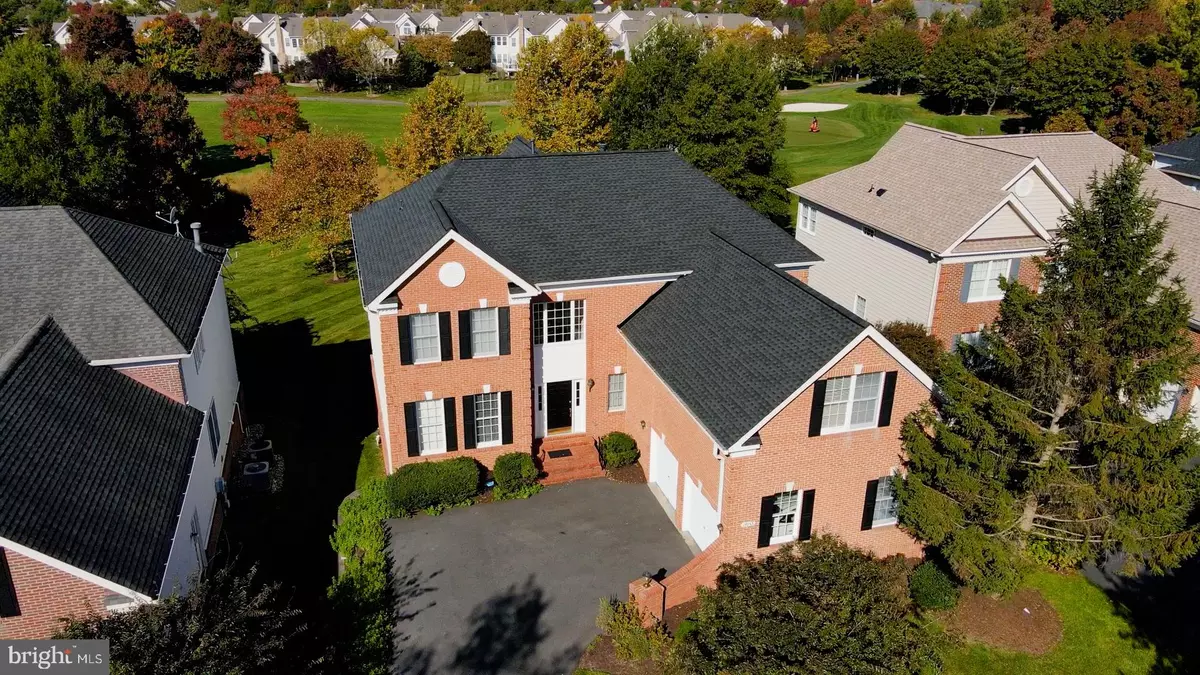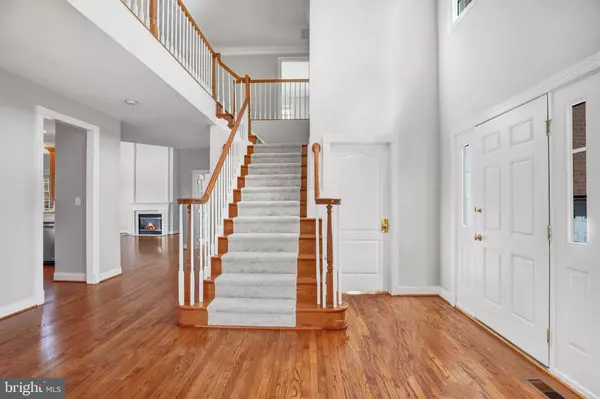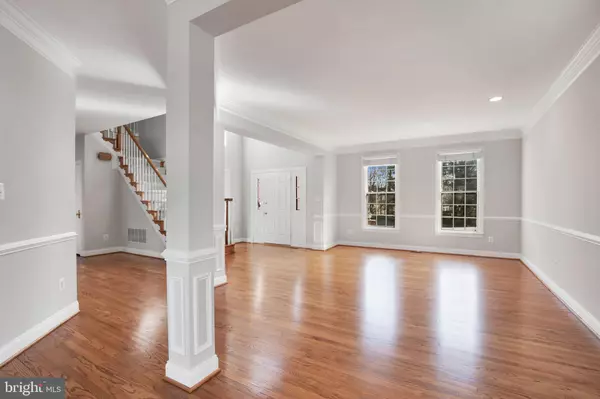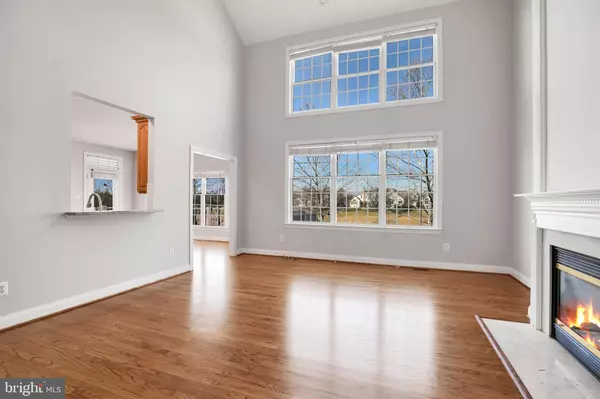$1,180,000
$1,100,000
7.3%For more information regarding the value of a property, please contact us for a free consultation.
4 Beds
4 Baths
3,355 SqFt
SOLD DATE : 03/29/2024
Key Details
Sold Price $1,180,000
Property Type Single Family Home
Sub Type Detached
Listing Status Sold
Purchase Type For Sale
Square Footage 3,355 sqft
Price per Sqft $351
Subdivision Belmont Country Club
MLS Listing ID VALO2065910
Sold Date 03/29/24
Style Colonial
Bedrooms 4
Full Baths 3
Half Baths 1
HOA Fees $347/mo
HOA Y/N Y
Abv Grd Liv Area 3,355
Originating Board BRIGHT
Year Built 2001
Annual Tax Amount $8,384
Tax Year 2023
Lot Size 0.300 Acres
Acres 0.3
Property Description
Experience the perfect blend of sophistication and comfort in the heart of prime Country Club living. Nestled within the esteemed Belmont Country Club community, this remarkable residence occupies a premium lot, offering scenic views of the 8th hole green and expansive common grounds. Step through the oversized driveway into a meticulously designed interior boasting four generously proportioned bedrooms and three-and-a-half baths, including a coveted primary suite for added convenience. The roof was replaced in 2023, providing peace of mind. Inside, discover multiple inviting entertaining and living spaces, complemented by a 2-car side-load attached garage with ample storage and an unfinished walk-out lower level. The grand two-story foyer welcomes you with abundant natural light, illuminating the recently refinished and stained hardwood floors and highlighting the elegant moldings and millwork that adorn the home. Adjacent to the foyer, the formal dining room and family room area feature double-height ceilings and a gas fireplace. A strategically located powder room adds to the convenience. The primary suite ensures accessibility and privacy, offering dual walk-in closets and a luxurious primary bath with a corner soaking tub, double-sink vanity, and a separate step-in shower. The heart of the home lies in the open-concept family room and eat-in kitchen, creating a seamless living space perfect for both lively gatherings and quiet evenings. The gourmet kitchen boasts quality wood cabinetry, granite countertops, and storage solutions that will delight any home chef. The second level features three additional substantial bedrooms and 3 full hall bath, providing a perfect retreat for family or guests. The home's exterior is equally impressive, with a trex deck overlooking the golf course, rolling lawns, and mature trees, offering an exceptional indoor-outdoor living experience. Embrace the luxury of prime Country Club living in this elegant and comfortable residence. Belmont Country Club is an award-winning community designed around an Arnold Palmer 18-hole golf course and a 35,000 sq ft clubhouse. Architecture is inspired by historical Virginia designs, blending seamlessly into a comfortable neighborhood setting. Residents enjoy easy access to multiple nearby shopping centers, highly ranked schools, Route 7 the Dulles Greenway, diverse dining and recreation, and all the best that northern VA has to offer. Enjoy the amenities of Belmont country Club including Pools, Tennis courts, Pickle ball , fitness center and Clubhouse.
Location
State VA
County Loudoun
Zoning PDH4
Direction Southwest
Rooms
Other Rooms Living Room, Dining Room, Primary Bedroom, Bedroom 2, Bedroom 3, Bedroom 4, Kitchen, Family Room, Library, Foyer, Study, Laundry
Basement Rear Entrance, Sump Pump, Daylight, Full, Full, Heated, Unfinished, Walkout Level
Interior
Interior Features Breakfast Area, Kitchen - Gourmet, Kitchen - Island, Kitchen - Table Space, Dining Area, Kitchen - Eat-In, Primary Bath(s), Chair Railings, Crown Moldings, Upgraded Countertops, Window Treatments, Wood Floors, WhirlPool/HotTub, Floor Plan - Open
Hot Water Natural Gas
Heating Forced Air, Zoned
Cooling Ceiling Fan(s), Central A/C, Zoned
Fireplaces Number 1
Fireplaces Type Equipment, Flue for Stove, Gas/Propane, Fireplace - Glass Doors, Mantel(s), Screen
Equipment Cooktop, Dishwasher, Disposal, Dryer, Exhaust Fan, Icemaker, Microwave, Oven - Double, Oven - Self Cleaning, Oven - Wall, Oven/Range - Gas, Refrigerator, Washer
Fireplace Y
Window Features Bay/Bow,Double Pane,Screens
Appliance Cooktop, Dishwasher, Disposal, Dryer, Exhaust Fan, Icemaker, Microwave, Oven - Double, Oven - Self Cleaning, Oven - Wall, Oven/Range - Gas, Refrigerator, Washer
Heat Source Natural Gas
Exterior
Exterior Feature Deck(s)
Parking Features Garage Door Opener
Garage Spaces 2.0
Utilities Available Cable TV Available, Under Ground
Amenities Available Basketball Courts, Gated Community, Golf Course Membership Available, Pool Mem Avail, Recreational Center
Water Access N
View Golf Course, Trees/Woods
Roof Type Shingle
Accessibility None
Porch Deck(s)
Attached Garage 2
Total Parking Spaces 2
Garage Y
Building
Lot Description Backs - Open Common Area, Premium, Open
Story 3
Foundation Slab
Sewer Public Sewer
Water Public
Architectural Style Colonial
Level or Stories 3
Additional Building Above Grade, Below Grade
Structure Type 2 Story Ceilings,9'+ Ceilings
New Construction N
Schools
Elementary Schools Newton-Lee
Middle Schools Belmont Ridge
High Schools Stone Bridge
School District Loudoun County Public Schools
Others
Pets Allowed N
HOA Fee Include Cable TV,Common Area Maintenance,High Speed Internet,Lawn Maintenance,Management,Insurance,Pool(s),Recreation Facility,Reserve Funds,Road Maintenance,Snow Removal,Trash
Senior Community No
Tax ID 114103743000
Ownership Fee Simple
SqFt Source Estimated
Security Features 24 hour security,Security Gate
Special Listing Condition Standard
Read Less Info
Want to know what your home might be worth? Contact us for a FREE valuation!

Our team is ready to help you sell your home for the highest possible price ASAP

Bought with Zachary M. Costello • Stello Homes, LLC

"My job is to find and attract mastery-based agents to the office, protect the culture, and make sure everyone is happy! "
tyronetoneytherealtor@gmail.com
4221 Forbes Blvd, Suite 240, Lanham, MD, 20706, United States






