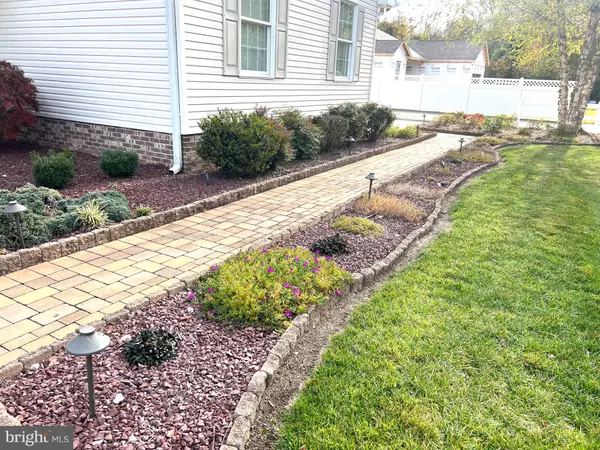$495,000
$515,000
3.9%For more information regarding the value of a property, please contact us for a free consultation.
3 Beds
3 Baths
2,720 SqFt
SOLD DATE : 03/29/2024
Key Details
Sold Price $495,000
Property Type Single Family Home
Sub Type Detached
Listing Status Sold
Purchase Type For Sale
Square Footage 2,720 sqft
Price per Sqft $181
Subdivision None Available
MLS Listing ID DESU2051810
Sold Date 03/29/24
Style Traditional,Ranch/Rambler
Bedrooms 3
Full Baths 2
Half Baths 1
HOA Y/N N
Abv Grd Liv Area 2,720
Originating Board BRIGHT
Year Built 2002
Annual Tax Amount $2,893
Tax Year 2022
Lot Size 0.400 Acres
Acres 0.4
Lot Dimensions 125.00 x 142.00
Property Description
Beautiful custom home in excellent condition inside and out on a quiet street in Millsboro. 3 bedrooms, 2.5 bath s, custom kitchen with solid wood cabinets and granite counters. Bay window nook for a kitchen table. Open to family room with a gas fireplace, triple French doors that open to a raised paver patio that is accessible from the family room, kitchen, and primary bedroom. The home features a formal dining room and foyer. There are two primary suites, one with two large walk in closets, a bath with a double bowl vanity and large custom tile shower. The third bedroom has custom cabinets and could be used as an office space. There is a utility room with washer and dryer just off the kitchen.. There is an oversized garage with custom epoxy floor , Renai hot water heater, ,controls for the whole house generator and wall cabinets' for storage. From the garage there is access to the conditioned crawl space. In addition there is walk up access inside the house to the 1800 square foot floored and insulated attic.
The exterior is professionally landscaped with paver walkways and an irrigated lawn. There is no HOA and the home is in close proximity to grocery stores, restaurants, shopping and medical. 20-25 minutes to resort areas of Bethany Beach, Lewes and Rehoboth. This is a meticulously maintained home inside and out. Come take a look today
Location
State DE
County Sussex
Area Dagsboro Hundred (31005)
Zoning RESIDENTIAL
Direction West
Rooms
Other Rooms Other
Main Level Bedrooms 3
Interior
Interior Features Bar, Breakfast Area, Carpet, Ceiling Fan(s), Dining Area, Family Room Off Kitchen, Floor Plan - Open, Kitchen - Eat-In, Kitchen - Gourmet, Recessed Lighting, Sprinkler System, Upgraded Countertops, Walk-in Closet(s), Window Treatments
Hot Water Propane, Tankless
Cooling Central A/C
Flooring Carpet, Ceramic Tile
Fireplaces Number 1
Fireplaces Type Gas/Propane
Equipment Built-In Microwave, Cooktop, Dishwasher, Disposal, Dryer, Dryer - Electric, ENERGY STAR Refrigerator, Energy Efficient Appliances, Microwave, Oven - Wall, Refrigerator
Fireplace Y
Window Features Double Hung,Energy Efficient
Appliance Built-In Microwave, Cooktop, Dishwasher, Disposal, Dryer, Dryer - Electric, ENERGY STAR Refrigerator, Energy Efficient Appliances, Microwave, Oven - Wall, Refrigerator
Heat Source Propane - Owned
Laundry Has Laundry, Main Floor, Washer In Unit, Dryer In Unit
Exterior
Exterior Feature Patio(s)
Garage Garage - Side Entry, Oversized
Garage Spaces 2.0
Utilities Available Cable TV Available, Propane
Waterfront N
Water Access N
Accessibility Other
Porch Patio(s)
Parking Type Attached Garage
Attached Garage 2
Total Parking Spaces 2
Garage Y
Building
Story 1.5
Foundation Block, Crawl Space
Sewer Public Sewer
Water Public
Architectural Style Traditional, Ranch/Rambler
Level or Stories 1.5
Additional Building Above Grade, Below Grade
New Construction N
Schools
Elementary Schools East Millsboro
Middle Schools Millsboro
High Schools Sussex Central
School District Indian River
Others
Senior Community No
Tax ID 133-21.05-21.02
Ownership Fee Simple
SqFt Source Assessor
Security Features Carbon Monoxide Detector(s),Security System,Smoke Detector,Surveillance Sys
Acceptable Financing Cash, Conventional, FHA, USDA, VA
Listing Terms Cash, Conventional, FHA, USDA, VA
Financing Cash,Conventional,FHA,USDA,VA
Special Listing Condition Standard
Read Less Info
Want to know what your home might be worth? Contact us for a FREE valuation!

Our team is ready to help you sell your home for the highest possible price ASAP

Bought with Mia McCarthy • Keller Williams Realty Delmarva

"My job is to find and attract mastery-based agents to the office, protect the culture, and make sure everyone is happy! "
tyronetoneytherealtor@gmail.com
4221 Forbes Blvd, Suite 240, Lanham, MD, 20706, United States






