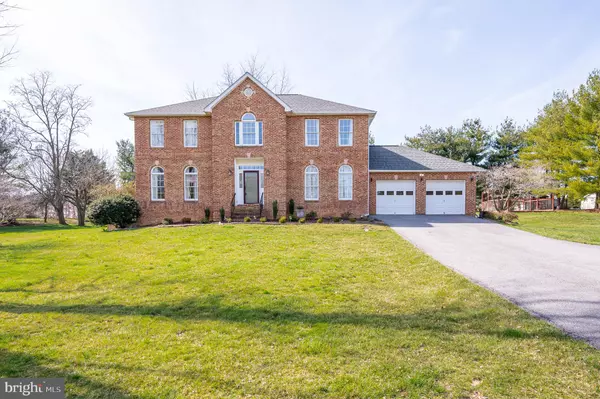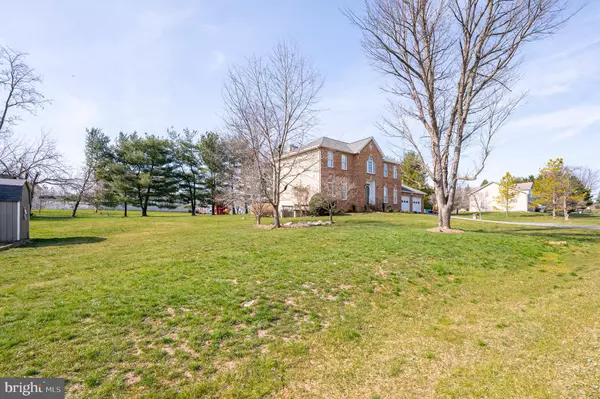$535,000
$489,000
9.4%For more information regarding the value of a property, please contact us for a free consultation.
4 Beds
3 Baths
3,025 SqFt
SOLD DATE : 04/01/2024
Key Details
Sold Price $535,000
Property Type Single Family Home
Sub Type Detached
Listing Status Sold
Purchase Type For Sale
Square Footage 3,025 sqft
Price per Sqft $176
Subdivision Stonebrook
MLS Listing ID WVJF2011162
Sold Date 04/01/24
Style Colonial
Bedrooms 4
Full Baths 2
Half Baths 1
HOA Fees $16/ann
HOA Y/N Y
Abv Grd Liv Area 2,353
Originating Board BRIGHT
Year Built 1997
Annual Tax Amount $3,018
Tax Year 2023
Lot Size 1.030 Acres
Acres 1.03
Property Description
MULTIPLE OFFERS- FINAL & BEST DUE MONDAY, MARCH 18 BY 11 AM- NO ESCALATION CLAUSES. Spacious 4 bedroom - 2.5 bathroom home located on a quite 1-acre lot with easy access to Md and Va. This beautiful colonial style home features approximately 3,000 sq ft of living space in the Stone Brook Subdivision. You will enter into a large open foyer that connects to the dining room with French doors, a family room and living room with a gas fireplace (could be converted to wood). A large kitchen adorns this home with a bar, stainless steel appliances and abundant amount of cabinet /storage space. Relax and enjoy the backyard view from the nicely sized sunroom, French doors lead out to the deck which has retractable awning for those hot sunny days. The second-floor bedrooms are spacious, and each have walk in closets and ceiling fans. The primary bedroom has been newly renovated with a free-standing soaking tub, glass panel shower and double sink. The second full bathroom was also recently renovated. The partially finished basement offers additional living space with overflow storage, workshop, cedar walk-in closet, fitness area and more. This home is located in close proximity to Sam Michaels Park and Rec Center, Historic Harpers Ferry and Marc Train/Amtrack. This is a move in ready, must see home ready for your family. Location! Location!
Location
State WV
County Jefferson
Zoning R
Rooms
Other Rooms Living Room, Dining Room, Primary Bedroom, Bedroom 2, Bedroom 3, Bedroom 4, Kitchen, Family Room, Foyer, Sun/Florida Room, Exercise Room, Laundry, Other, Recreation Room, Storage Room, Bathroom 2, Hobby Room, Primary Bathroom, Half Bath
Basement Connecting Stairway, Outside Entrance, Partially Finished, Shelving, Walkout Stairs, Windows, Space For Rooms, Poured Concrete, Interior Access, Heated, Daylight, Partial, Sump Pump
Interior
Interior Features Ceiling Fan(s), Crown Moldings, Floor Plan - Traditional, Formal/Separate Dining Room, Kitchen - Island, Primary Bath(s), Pantry, Soaking Tub, Recessed Lighting, Stall Shower, Tub Shower, Walk-in Closet(s), Wood Floors
Hot Water Electric
Heating Central, Heat Pump(s)
Cooling Ceiling Fan(s), Heat Pump(s), Multi Units, Central A/C
Flooring Carpet, Hardwood
Fireplaces Number 1
Fireplaces Type Gas/Propane, Stone, Wood
Equipment Built-In Microwave, Cooktop, Dishwasher, Dryer - Electric, Oven - Wall, Stainless Steel Appliances, Washer, Water Heater, Water Conditioner - Owned, Refrigerator
Fireplace Y
Appliance Built-In Microwave, Cooktop, Dishwasher, Dryer - Electric, Oven - Wall, Stainless Steel Appliances, Washer, Water Heater, Water Conditioner - Owned, Refrigerator
Heat Source Electric
Laundry Main Floor, Has Laundry
Exterior
Exterior Feature Deck(s)
Parking Features Garage - Front Entry, Additional Storage Area, Garage Door Opener
Garage Spaces 8.0
Water Access N
View Mountain
Roof Type Shingle
Street Surface Black Top
Accessibility None
Porch Deck(s)
Road Frontage HOA
Attached Garage 2
Total Parking Spaces 8
Garage Y
Building
Lot Description Front Yard, Landscaping, Rear Yard, SideYard(s), Sloping
Story 3
Foundation Block
Sewer Septic < # of BR
Water Well
Architectural Style Colonial
Level or Stories 3
Additional Building Above Grade, Below Grade
Structure Type Dry Wall
New Construction N
Schools
School District Jefferson County Schools
Others
Senior Community No
Tax ID 04 5A002400000000
Ownership Fee Simple
SqFt Source Estimated
Acceptable Financing Cash, Conventional, FHA, USDA, VA
Listing Terms Cash, Conventional, FHA, USDA, VA
Financing Cash,Conventional,FHA,USDA,VA
Special Listing Condition Standard
Read Less Info
Want to know what your home might be worth? Contact us for a FREE valuation!

Our team is ready to help you sell your home for the highest possible price ASAP

Bought with Katrina M Smith • RE/MAX Roots

"My job is to find and attract mastery-based agents to the office, protect the culture, and make sure everyone is happy! "
tyronetoneytherealtor@gmail.com
4221 Forbes Blvd, Suite 240, Lanham, MD, 20706, United States






