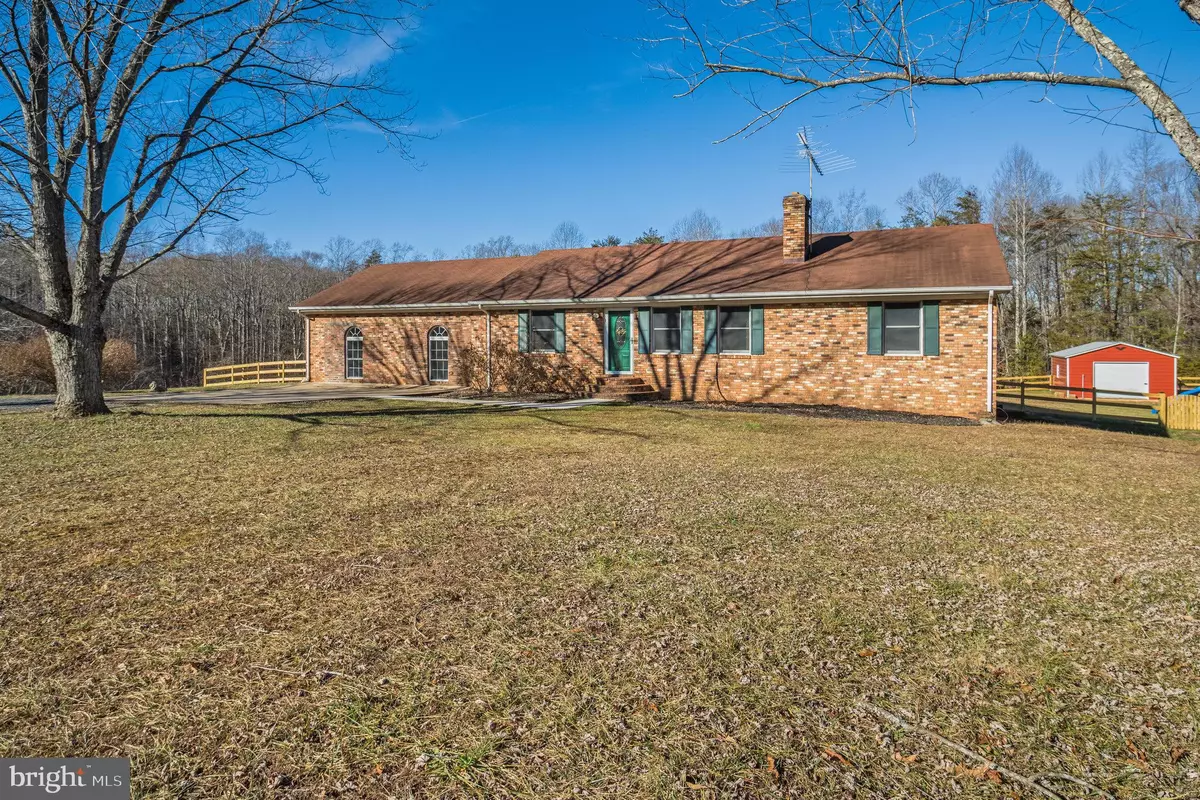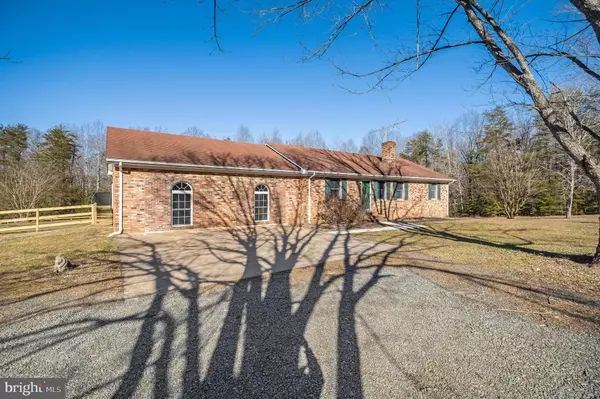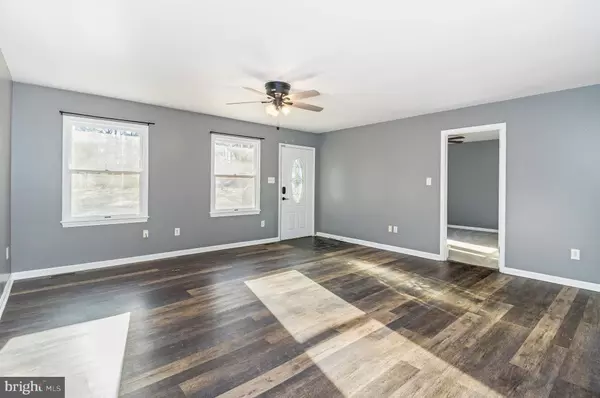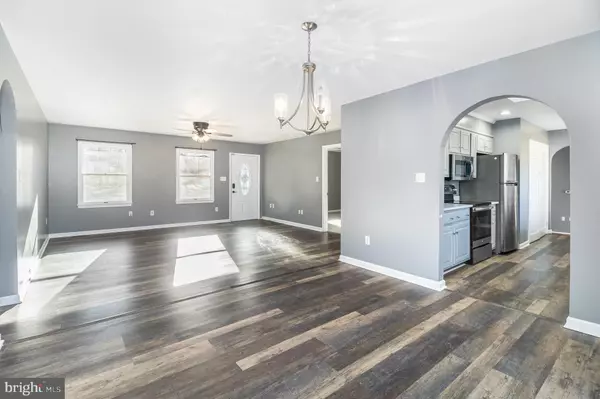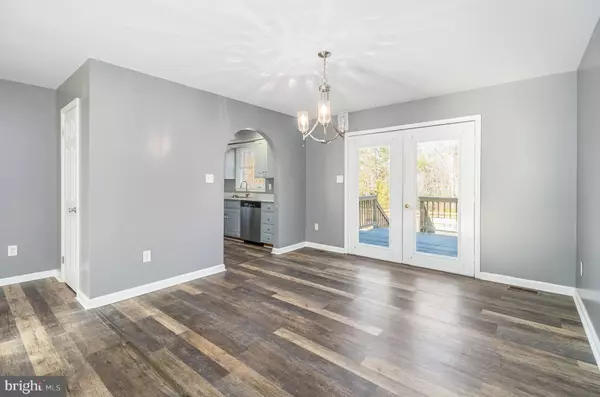$540,000
$549,950
1.8%For more information regarding the value of a property, please contact us for a free consultation.
4 Beds
4 Baths
2,914 SqFt
SOLD DATE : 03/29/2024
Key Details
Sold Price $540,000
Property Type Single Family Home
Sub Type Detached
Listing Status Sold
Purchase Type For Sale
Square Footage 2,914 sqft
Price per Sqft $185
Subdivision None Available
MLS Listing ID VAFQ2010924
Sold Date 03/29/24
Style Ranch/Rambler
Bedrooms 4
Full Baths 4
HOA Y/N N
Abv Grd Liv Area 2,204
Originating Board BRIGHT
Year Built 1985
Annual Tax Amount $4,388
Tax Year 2022
Lot Size 4.000 Acres
Acres 4.0
Property Description
Welcome home to 14100 Embrey Lane Rd! The residence offers a private retreat with a circular teardrop driveway. The large, open yard is adorned with beautiful trees and low-maintenance bushes that offer a picturesque landscape. The recently updated home boasts over 2,900 sq ft, featuring four bedrooms and four baths, situated on two beautiful lots spanning about 4.73 acres. Notable exterior features include an expansive concrete patio, and a fire pit area. The new, detached garage sits on a concrete slab with electricity, and is ready for your business or hobby needs.
Step inside to discover recent renovations, including a modernized kitchen and new floors on main level. The master bedroom with an ensuite bath is located to the left of the main entry, while two additional bedrooms with a shared bath are on the right. The galley-style, eat-in kitchen boasts new stainless-steel appliances, granite countertops, and custom cabinetry with a laundry closet for your convenience.
Adjacent to the kitchen is a 10-foot ceiling spacious living room, a primary bedroom with ensuite boasting dual sinks, a full-size tub, and a generous walk-in closet. This possible in-law suite/rental space has separate access through French doors to the back patio, which makes it a versatile space for guests. The owner has recently replaced the larger HVAC unit, new carpet, fenced portion of the yard, with a new detached garage with electricity. Did we mention the walkout basement allows for a washer/dryer setup, and with cabinet mounted-sink and refrigerator, you have the ability to for a kitchenette expansion, offering the possibility of another independent living space?
Ideally located between Fredericksburg, Culpeper, and Warrenton, with shopping a few minutes away, this spacious home can become your place of privacy and paradise. Schedule your showing today for 14100 Embrey Lane!
Location
State VA
County Fauquier
Zoning RA
Rooms
Other Rooms Living Room, Primary Bedroom, Bedroom 2, Bedroom 3, Bedroom 4, Kitchen, Laundry, Bathroom 2, Bathroom 3, Primary Bathroom, Full Bath
Basement Heated, Improved, Interior Access, Partially Finished, Outside Entrance, Walkout Level, Daylight, Partial, Connecting Stairway, Side Entrance, Walkout Stairs, Windows
Main Level Bedrooms 4
Interior
Interior Features 2nd Kitchen, Ceiling Fan(s), Entry Level Bedroom, Family Room Off Kitchen, Kitchen - Galley, Primary Bath(s), Upgraded Countertops, Walk-in Closet(s), Carpet
Hot Water Electric
Heating Central
Cooling Ceiling Fan(s), Central A/C
Flooring Carpet, Luxury Vinyl Plank
Equipment Built-In Microwave, Dishwasher, Dryer, Extra Refrigerator/Freezer, Refrigerator, Stainless Steel Appliances, Stove, Washer
Fireplace N
Appliance Built-In Microwave, Dishwasher, Dryer, Extra Refrigerator/Freezer, Refrigerator, Stainless Steel Appliances, Stove, Washer
Heat Source Electric
Laundry Main Floor, Dryer In Unit, Washer In Unit
Exterior
Exterior Feature Patio(s)
Parking Features Garage - Front Entry, Additional Storage Area
Garage Spaces 5.0
Fence Partially, Wood
Utilities Available Electric Available, Phone
Water Access N
View Garden/Lawn, Trees/Woods
Roof Type Asphalt,Shingle
Street Surface Gravel
Accessibility None
Porch Patio(s)
Road Frontage Easement/Right of Way
Total Parking Spaces 5
Garage Y
Building
Lot Description Backs to Trees, Front Yard, Level, Partly Wooded, Private, Secluded, Trees/Wooded
Story 2
Foundation Permanent, Slab
Sewer Septic < # of BR
Water Well
Architectural Style Ranch/Rambler
Level or Stories 2
Additional Building Above Grade, Below Grade
Structure Type Dry Wall,9'+ Ceilings
New Construction N
Schools
Elementary Schools Mary Walter
Middle Schools Cedar Lee
High Schools Liberty
School District Fauquier County Public Schools
Others
Pets Allowed Y
Senior Community No
Tax ID 7804-69-6393
Ownership Fee Simple
SqFt Source Estimated
Acceptable Financing Cash, Conventional, FHA, VHDA, VA, USDA
Listing Terms Cash, Conventional, FHA, VHDA, VA, USDA
Financing Cash,Conventional,FHA,VHDA,VA,USDA
Special Listing Condition Standard
Pets Allowed No Pet Restrictions
Read Less Info
Want to know what your home might be worth? Contact us for a FREE valuation!

Our team is ready to help you sell your home for the highest possible price ASAP

Bought with Elizabeth Ann McGrath • Golston Real Estate Inc.
"My job is to find and attract mastery-based agents to the office, protect the culture, and make sure everyone is happy! "
tyronetoneytherealtor@gmail.com
4221 Forbes Blvd, Suite 240, Lanham, MD, 20706, United States

