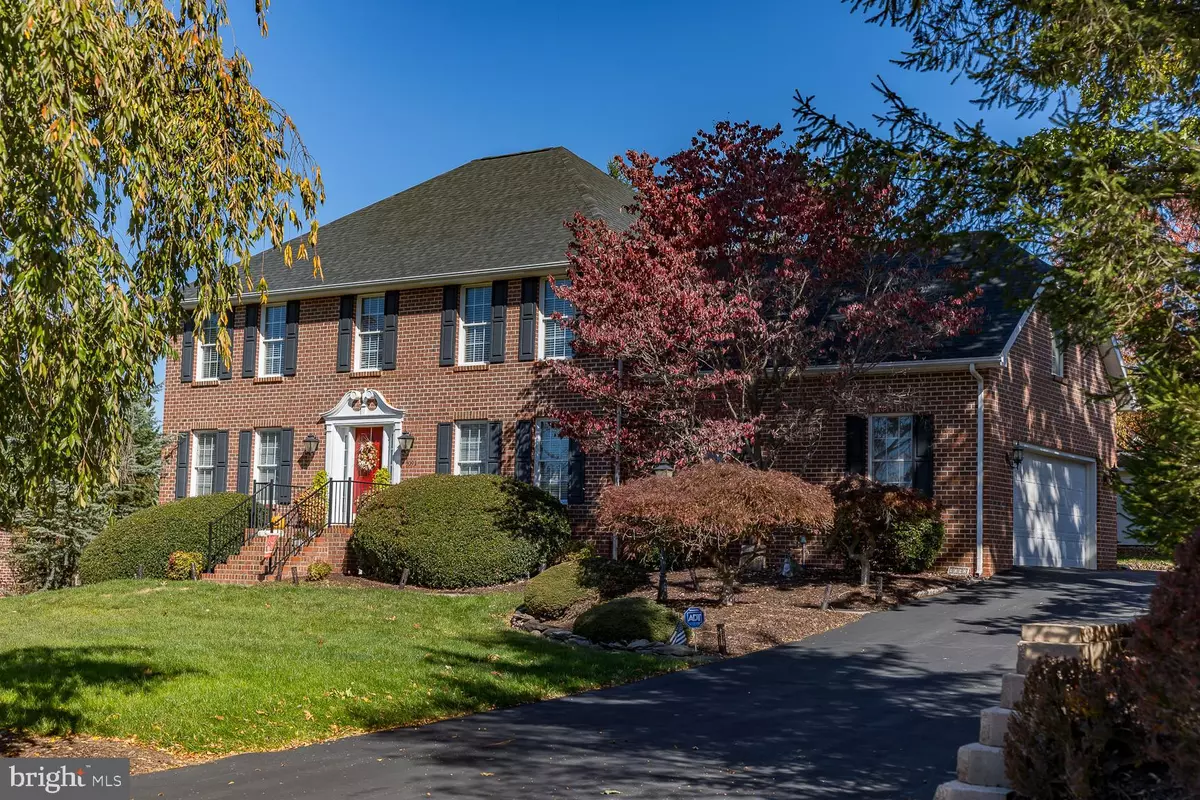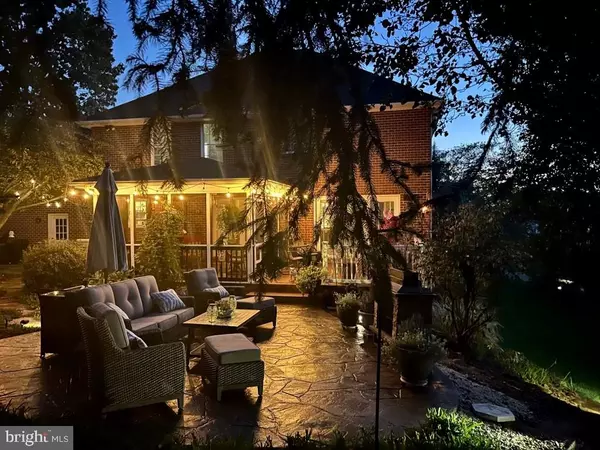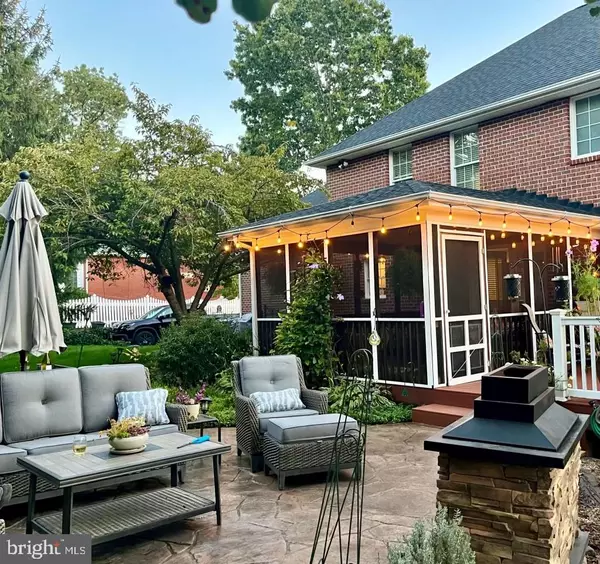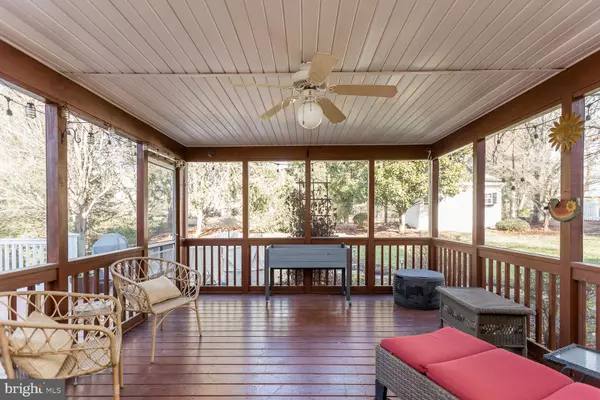$620,000
$634,000
2.2%For more information regarding the value of a property, please contact us for a free consultation.
5 Beds
4 Baths
3,268 SqFt
SOLD DATE : 04/01/2024
Key Details
Sold Price $620,000
Property Type Single Family Home
Sub Type Detached
Listing Status Sold
Purchase Type For Sale
Square Footage 3,268 sqft
Price per Sqft $189
Subdivision Barrington
MLS Listing ID VARO2001298
Sold Date 04/01/24
Style Transitional
Bedrooms 5
Full Baths 3
Half Baths 1
HOA Y/N N
Abv Grd Liv Area 2,444
Originating Board BRIGHT
Year Built 1998
Tax Year 2023
Lot Size 0.410 Acres
Acres 0.41
Property Description
2024 and the future will look brighter in this big, beautiful Barrington home. A perfect location to everything in the County of Rockingham and City of the Friendly. A very popular neighborhood in SHS district. Solidly built all brick, showcases quality workmanship. Well cared, custom built, one owner, low maintenance home reflects loads of curb appeal, including NEW HIP roof, beautiful landscape, and awesome backyard retreat. Step across the welcome mat: spacious formal and informal rooms, real tongue-and-groove hardwood, built-in features, open-concept kitchen, fireplace. French doors lead to four-season outdoor retreat: screen porch, patio, hardscape, fireplace, decking, garden cottage/shed, PLUS splendid backyard. Four spacious bedrooms up (one lower level), large master with luxury bath, huge walk-in closet and boudoir or second walk-in. Lower walk-out level: private/keyed entry to family room, guest suite with kitchenette, fireplace, full bath, ample storage. Bonus: NEW ROOF. HEAT PUMPS REPLACED. WORKBENCH.
Location
State VA
County Rockingham
Zoning R2
Rooms
Other Rooms Living Room, Dining Room, Primary Bedroom, Bedroom 2, Bedroom 3, Bedroom 4, Bedroom 5, Kitchen, Family Room, Foyer, Breakfast Room, Exercise Room, Great Room, In-Law/auPair/Suite, Bathroom 1, Primary Bathroom, Half Bath
Basement Daylight, Partial, Full, Fully Finished, Heated, Interior Access, Outside Entrance, Side Entrance, Walkout Level, Windows, Other
Interior
Interior Features Breakfast Area, Built-Ins, Carpet, Ceiling Fan(s), Crown Moldings, Kitchen - Gourmet, Bar, Kitchenette, Pantry, Primary Bath(s), Recessed Lighting, Walk-in Closet(s), Wet/Dry Bar, Window Treatments, Wood Floors, Kitchen - Table Space, Water Treat System
Hot Water Electric
Heating Heat Pump(s)
Cooling Central A/C
Flooring Carpet, Ceramic Tile, Hardwood
Fireplaces Number 2
Fireplaces Type Gas/Propane
Equipment Dishwasher, Disposal, Oven - Single, Oven/Range - Electric, Refrigerator, Stainless Steel Appliances, Water Heater
Fireplace Y
Window Features Double Hung,Energy Efficient,Low-E,Screens
Appliance Dishwasher, Disposal, Oven - Single, Oven/Range - Electric, Refrigerator, Stainless Steel Appliances, Water Heater
Heat Source Electric
Laundry Upper Floor
Exterior
Exterior Feature Deck(s), Enclosed, Porch(es), Brick, Roof, Screened
Parking Features Garage - Side Entry, Garage Door Opener
Garage Spaces 6.0
Water Access N
Roof Type Composite
Accessibility None
Porch Deck(s), Enclosed, Porch(es), Brick, Roof, Screened
Attached Garage 2
Total Parking Spaces 6
Garage Y
Building
Lot Description Rear Yard, Landscaping
Story 2
Foundation Block
Sewer Public Sewer
Water Public
Architectural Style Transitional
Level or Stories 2
Additional Building Above Grade, Below Grade
Structure Type 9'+ Ceilings
New Construction N
Schools
Elementary Schools Cub Run
Middle Schools Montevideo
High Schools Spotswood
School District Rockingham County Public Schools
Others
Pets Allowed Y
Senior Community No
Tax ID 125H 7 58
Ownership Fee Simple
SqFt Source Assessor
Security Features Security System
Horse Property N
Special Listing Condition Standard
Pets Allowed No Pet Restrictions
Read Less Info
Want to know what your home might be worth? Contact us for a FREE valuation!

Our team is ready to help you sell your home for the highest possible price ASAP

Bought with Joseph Kemper Funkhouser III • Funkhouser Real Estate Group
"My job is to find and attract mastery-based agents to the office, protect the culture, and make sure everyone is happy! "
tyronetoneytherealtor@gmail.com
4221 Forbes Blvd, Suite 240, Lanham, MD, 20706, United States






