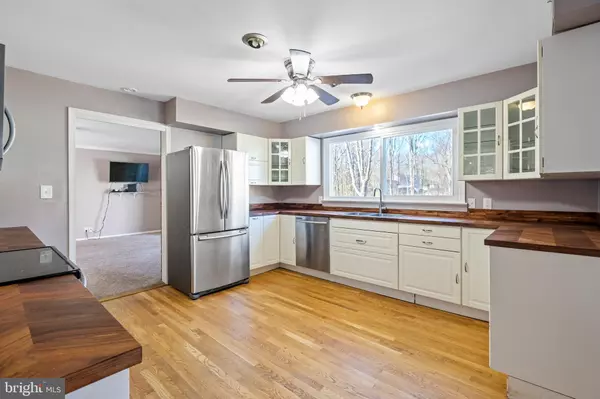$759,100
$750,000
1.2%For more information regarding the value of a property, please contact us for a free consultation.
5 Beds
5 Baths
5,387 SqFt
SOLD DATE : 04/01/2024
Key Details
Sold Price $759,100
Property Type Single Family Home
Sub Type Detached
Listing Status Sold
Purchase Type For Sale
Square Footage 5,387 sqft
Price per Sqft $140
Subdivision Quail Run
MLS Listing ID VAST2026570
Sold Date 04/01/24
Style Colonial
Bedrooms 5
Full Baths 4
Half Baths 1
HOA Y/N N
Abv Grd Liv Area 3,429
Originating Board BRIGHT
Year Built 1983
Annual Tax Amount $5,802
Tax Year 2022
Lot Size 1.963 Acres
Acres 1.96
Property Description
As you approach your new home with NO HOA, Enjoy the sense of calm that comes over you as the Blooming Cherry Blossoms lining your drive way welcome you home, setting the stage for the enchanting experience that awaits you. Your new home offers not one, but TWO living rooms, each with their own fireplace to cozy up to on cold evenings and are picture-perfect spaces to create cherished memories with loved ones. The floor plan effortlessly guides you through your home, revealing 5 Bedrooms and 4.5 baths with 2 additional NTC bedrooms, which can be easily converted to a home office or study to meet todays current demands. The main level in-law quarters eagerly awaits and can adapt to the unique demands of your needs, providing both convenience and privacy. Outside, the open yard unfolds, with a soothing melody of a nearby creek, and prepped to bring your favorite fowls with you as chickens abound. Relax and entertain by the saltwater pool, creating a personal oasis for relaxation and enjoyment with plenty of parking for guests and car enthusiasts will enjoy the oversized side load 2 car garage. Safety and community converge in this friendly neighborhood where biking and walking trails beckon for outdoor adventures. NEW Energy Efficient Windows throughout (2023) with warranty! New HVAC systems (2023), Roof (2017), Pool (2020) W/D connections in both upper and lower level! 21 Fruit trees. Close to Parks, Schools, Shopping, Restaurants and much more, making every day a blend of convenience and joy. Your new home is not just a residence, but a true lifestyle upgrade filled with comfort, luxury and boundless opportunities for making lasting memories. Don't wait—schedule your tour today and get ready to fall in love with everything this incredible home has to offer! ** Accepting backup Offers
Location
State VA
County Stafford
Zoning R1
Rooms
Basement Fully Finished
Main Level Bedrooms 1
Interior
Interior Features Wet/Dry Bar, Ceiling Fan(s), Window Treatments
Hot Water Electric
Heating Heat Pump(s)
Cooling Central A/C
Flooring Hardwood, Carpet, Ceramic Tile
Fireplaces Number 2
Fireplaces Type Wood
Equipment Built-In Microwave, Dryer, Washer, Dishwasher, Disposal, Refrigerator, Icemaker, Stove
Fireplace Y
Window Features Energy Efficient,Insulated
Appliance Built-In Microwave, Dryer, Washer, Dishwasher, Disposal, Refrigerator, Icemaker, Stove
Heat Source Natural Gas
Laundry Upper Floor
Exterior
Exterior Feature Deck(s), Patio(s)
Parking Features Garage Door Opener
Garage Spaces 14.0
Fence Fully
Pool In Ground, Saltwater
Water Access N
Roof Type Architectural Shingle
Accessibility None
Porch Deck(s), Patio(s)
Attached Garage 2
Total Parking Spaces 14
Garage Y
Building
Lot Description Corner, Partly Wooded, SideYard(s), Other
Story 3
Foundation Other
Sewer On Site Septic
Water Public
Architectural Style Colonial
Level or Stories 3
Additional Building Above Grade, Below Grade
New Construction N
Schools
Elementary Schools Stafford
Middle Schools Stafford
High Schools Brooke Point
School District Stafford County Public Schools
Others
Senior Community No
Tax ID 30I 1 1
Ownership Fee Simple
SqFt Source Assessor
Security Features Electric Alarm
Special Listing Condition Standard
Read Less Info
Want to know what your home might be worth? Contact us for a FREE valuation!

Our team is ready to help you sell your home for the highest possible price ASAP

Bought with Kathryn Brown • Century 21 Redwood Realty
"My job is to find and attract mastery-based agents to the office, protect the culture, and make sure everyone is happy! "
tyronetoneytherealtor@gmail.com
4221 Forbes Blvd, Suite 240, Lanham, MD, 20706, United States






