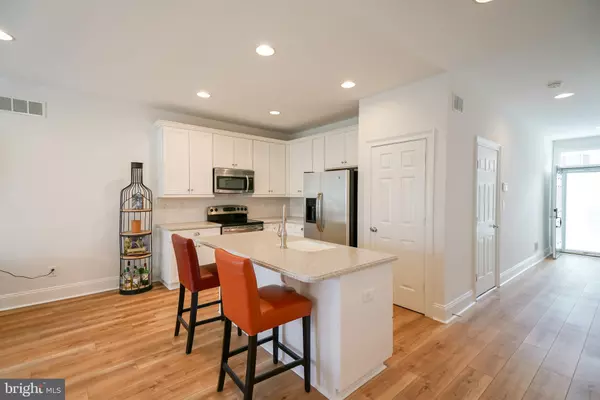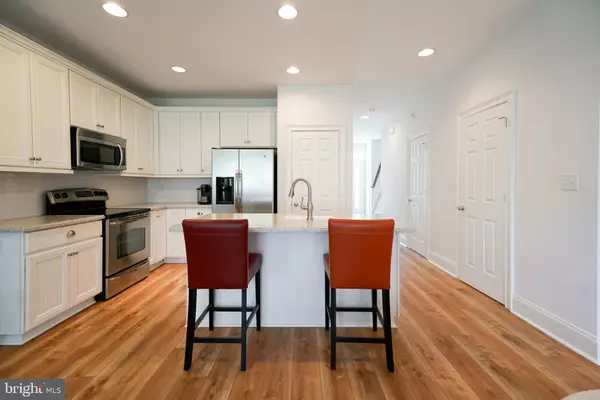$405,000
$414,900
2.4%For more information regarding the value of a property, please contact us for a free consultation.
3 Beds
3 Baths
1,350 SqFt
SOLD DATE : 03/26/2024
Key Details
Sold Price $405,000
Property Type Condo
Sub Type Condo/Co-op
Listing Status Sold
Purchase Type For Sale
Square Footage 1,350 sqft
Price per Sqft $300
Subdivision Heritage Village Townhomes
MLS Listing ID DESU2051916
Sold Date 03/26/24
Style Traditional
Bedrooms 3
Full Baths 2
Half Baths 1
Condo Fees $777/qua
HOA Y/N N
Abv Grd Liv Area 1,350
Originating Board BRIGHT
Year Built 2009
Annual Tax Amount $1,534
Tax Year 2023
Lot Dimensions 0.00 x 0.00
Property Description
TRANQUILITY MEETS CONVENIENCE! This 3-bedroom, 2.5-bathroom townhouse in well-located Heritage Village is not just a residence; it's an invitation to embrace the beach lifestyle! Freshly painted coastal palette offers a welcoming aura as soon as you step inside. The home will also convey with a 1-year 2-10 Home Warranty Supreme package! Enjoy serene community pond views from the light-filled first level, the 2nd level primary suite, or the relaxing back patio. 1-car garage equipped with ample storage for your bikes, beach chairs, and all your seaside essentials. Heritage village is situated just off of Coastal Highway, adjacent to a golf course; ensuring that every nearby amenity is within easy reach, including the refreshing community pool to cool off on those sunny afternoons, as well as the manicured public golf course greens for those leisurely weekends or friendly competition with friends... But more importantly, you're only minutes away from the pristine beaches of Lewes and Rehoboth Beach, and with the Cape May-Lewes Ferry nearby, your beach adventures are limitless! Whether you're looking for a primary residence or second home; don't let this opportunity slip away! Secure your spot in this lovely community and be prepared to savor the sweet moments of beach life by next Summer.
Location
State DE
County Sussex
Area Lewes Rehoboth Hundred (31009)
Zoning RES
Rooms
Other Rooms Living Room, Primary Bedroom, Bedroom 2, Bedroom 3, Kitchen, Laundry, Bathroom 2, Primary Bathroom, Half Bath
Interior
Interior Features Carpet, Combination Kitchen/Living, Kitchen - Island, Primary Bath(s), Recessed Lighting, Tub Shower, Walk-in Closet(s)
Hot Water Propane
Heating Forced Air
Cooling Central A/C
Equipment Built-In Microwave, Dishwasher, Disposal, Dryer - Electric, Oven/Range - Electric, Refrigerator, Stainless Steel Appliances, Washer, Water Heater
Fireplace N
Window Features Screens,Sliding
Appliance Built-In Microwave, Dishwasher, Disposal, Dryer - Electric, Oven/Range - Electric, Refrigerator, Stainless Steel Appliances, Washer, Water Heater
Heat Source Propane - Leased
Laundry Upper Floor
Exterior
Exterior Feature Deck(s)
Parking Features Garage - Front Entry
Garage Spaces 1.0
Water Access N
Roof Type Architectural Shingle,Pitched
Street Surface Paved,Black Top
Accessibility Doors - Swing In, Level Entry - Main
Porch Deck(s)
Road Frontage HOA
Attached Garage 1
Total Parking Spaces 1
Garage Y
Building
Lot Description Interior, Pond
Story 2.5
Foundation Concrete Perimeter
Sewer Public Sewer
Water Public
Architectural Style Traditional
Level or Stories 2.5
Additional Building Above Grade, Below Grade
New Construction N
Schools
High Schools Cape Henlopen
School District Cape Henlopen
Others
Pets Allowed Y
HOA Fee Include Pool(s),Lawn Maintenance,Trash,Snow Removal,Insurance
Senior Community No
Tax ID 334-06.00-355.00-14B
Ownership Fee Simple
SqFt Source Estimated
Security Features Security System
Acceptable Financing Cash, Conventional, FHA, VA
Listing Terms Cash, Conventional, FHA, VA
Financing Cash,Conventional,FHA,VA
Special Listing Condition Standard
Pets Allowed Cats OK, Dogs OK
Read Less Info
Want to know what your home might be worth? Contact us for a FREE valuation!

Our team is ready to help you sell your home for the highest possible price ASAP

Bought with Jennifer Swingle • Delaware Coastal Realty
"My job is to find and attract mastery-based agents to the office, protect the culture, and make sure everyone is happy! "
tyronetoneytherealtor@gmail.com
4221 Forbes Blvd, Suite 240, Lanham, MD, 20706, United States






