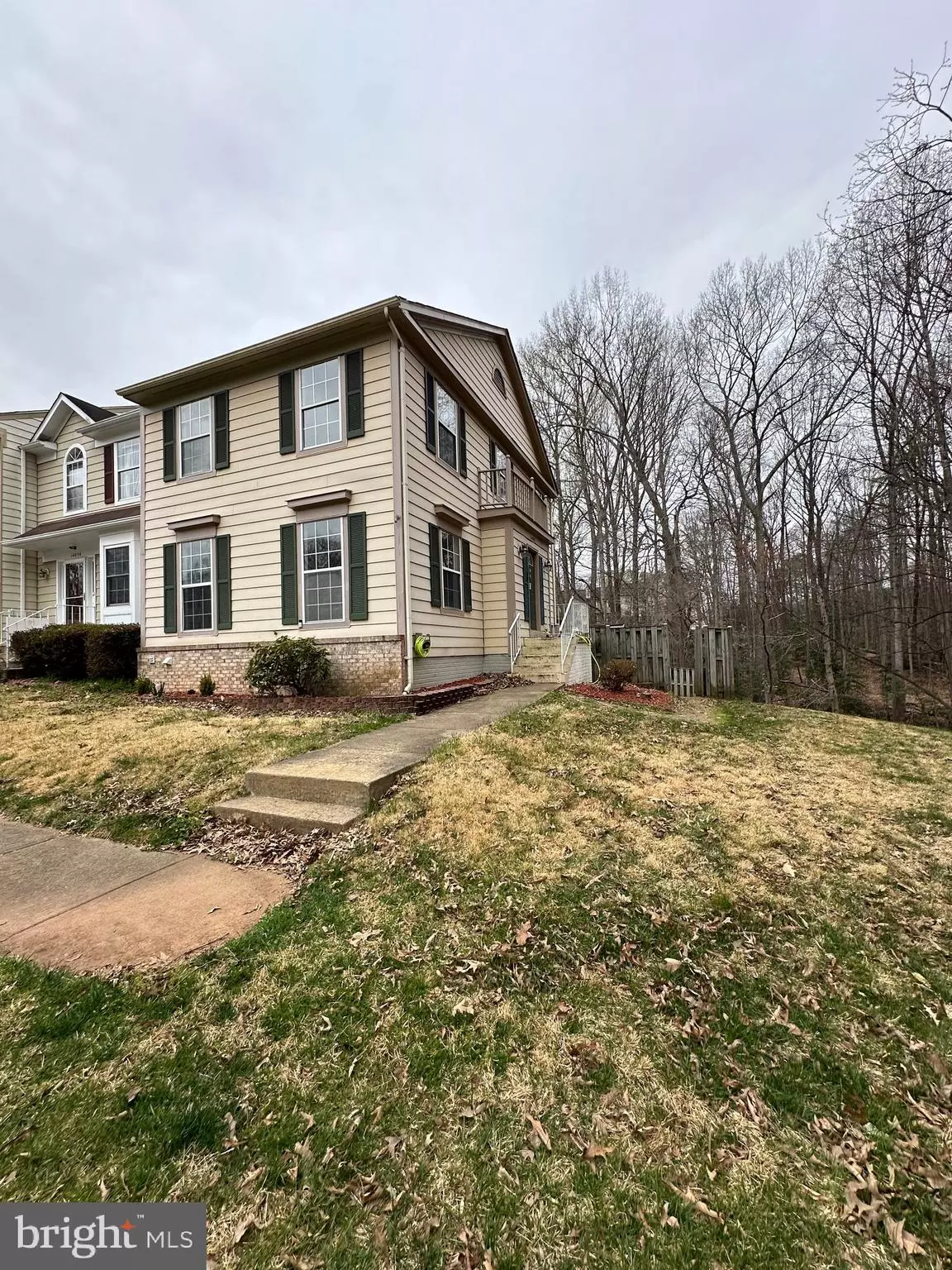$385,000
$385,000
For more information regarding the value of a property, please contact us for a free consultation.
3 Beds
4 Baths
1,981 SqFt
SOLD DATE : 04/08/2024
Key Details
Sold Price $385,000
Property Type Townhouse
Sub Type End of Row/Townhouse
Listing Status Sold
Purchase Type For Sale
Square Footage 1,981 sqft
Price per Sqft $194
Subdivision Logan Woods
MLS Listing ID VAPW2067426
Sold Date 04/08/24
Style Colonial
Bedrooms 3
Full Baths 2
Half Baths 2
HOA Fees $87/mo
HOA Y/N Y
Abv Grd Liv Area 1,450
Originating Board BRIGHT
Year Built 1991
Annual Tax Amount $3,804
Tax Year 2022
Lot Size 3,040 Sqft
Acres 0.07
Property Description
This end-unit townhome in Dale City, VA presents an exceptional opportunity for its new owners.
The main level features living room, family room, spacious eat-in kitchen and half bathroom. Off the kitchen is a large deck that overlooks the backyard and backs to trees, creating the perfect spot for entertaining.
The upper level of this home features a spacious primary bedroom with primary bathroom. The primary bathroom has been updated with tiled shower, new vanity and tile floors. There are two additional bathrooms and a full bathroom in the hallway.
The lower level of this townhome boasts a spacious recreation room, offering versatile space for relaxation, entertainment, or hobbies. The room features a cozy gas fireplace, creating a warm and inviting atmosphere. Adjacent to the recreation room is a den, providing a flexible space that can be used to suit your needs. A full bathroom in the basement adds convenience and functionality. The basement is a walkout, providing easy access to the fully fenced-in backyard. Laundry and utility room is also located on the lower level. Washer and dryer DO NOT convey.
Additional Upgrades: Hardwood Floors (2018) - All leftover materials will be left for new buyer. Dishwasher (2018) and Refrigerator with Ice Maker (2018) were installed in the kitchen.
Conveniently located in Dale City, this home provides easy access to schools, shopping centers, restaurants, and parks. Don't miss out on the chance to make this house your home. Schedule a showing today! Home is being sold AS IS. Great potential once cosmetic repairs are completed.
Location
State VA
County Prince William
Zoning R6
Rooms
Other Rooms Living Room, Dining Room, Primary Bedroom, Bedroom 2, Bedroom 3, Kitchen, Family Room, Foyer, Laundry, Storage Room
Basement Full
Interior
Interior Features Breakfast Area, Dining Area, Ceiling Fan(s), Kitchen - Eat-In
Hot Water Natural Gas
Heating Forced Air
Cooling Central A/C
Flooring Carpet, Hardwood
Fireplaces Number 1
Fireplaces Type Gas/Propane
Fireplace Y
Window Features Insulated
Heat Source Natural Gas
Exterior
Parking On Site 2
Fence Fully
Utilities Available Cable TV Available, Under Ground
Water Access N
Roof Type Shingle
Accessibility None
Garage N
Building
Story 3
Foundation Permanent
Sewer Public Sewer
Water Public
Architectural Style Colonial
Level or Stories 3
Additional Building Above Grade, Below Grade
Structure Type Dry Wall
New Construction N
Schools
Elementary Schools Enterprise
Middle Schools Beville
High Schools Hylton
School District Prince William County Public Schools
Others
HOA Fee Include Common Area Maintenance,Snow Removal,Trash
Senior Community No
Tax ID 8092-90-2598
Ownership Fee Simple
SqFt Source Assessor
Acceptable Financing Cash, Conventional
Horse Property N
Listing Terms Cash, Conventional
Financing Cash,Conventional
Special Listing Condition Standard
Read Less Info
Want to know what your home might be worth? Contact us for a FREE valuation!

Our team is ready to help you sell your home for the highest possible price ASAP

Bought with Poppy Guo • Coldwell Banker Realty
"My job is to find and attract mastery-based agents to the office, protect the culture, and make sure everyone is happy! "
tyronetoneytherealtor@gmail.com
4221 Forbes Blvd, Suite 240, Lanham, MD, 20706, United States

