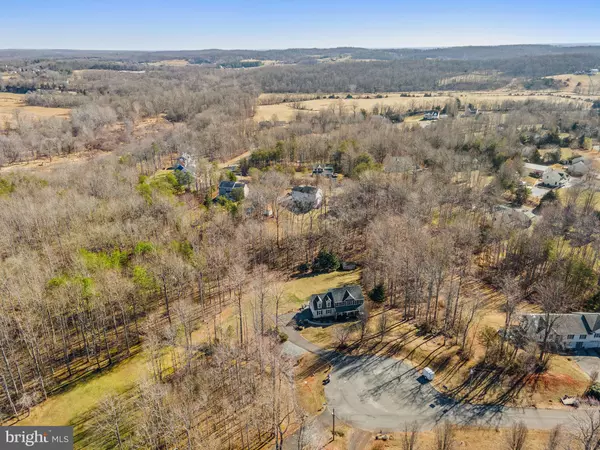$522,500
$499,900
4.5%For more information regarding the value of a property, please contact us for a free consultation.
4 Beds
3 Baths
2,346 SqFt
SOLD DATE : 04/10/2024
Key Details
Sold Price $522,500
Property Type Single Family Home
Sub Type Detached
Listing Status Sold
Purchase Type For Sale
Square Footage 2,346 sqft
Price per Sqft $222
Subdivision Dutch Hollow
MLS Listing ID VACU2007054
Sold Date 04/10/24
Style Colonial
Bedrooms 4
Full Baths 2
Half Baths 1
HOA Y/N N
Abv Grd Liv Area 1,946
Originating Board BRIGHT
Year Built 2002
Annual Tax Amount $2,299
Tax Year 2022
Lot Size 1.500 Acres
Acres 1.5
Property Description
A RECIPE FOR RELAXATION! The living is easy in this charming colonial! Enjoy the impressive rear deck and screened-in porch! Large enough for the biggest celebration or family gathering! Enjoy coffee in the morning on your porch or screened-in deck or just when you need a break from the world! The floor plan on the main level encompasses a formal living room or home office, a family room, and the kitchen with kitchen table space. The entire main level and upper level have LVP flooring for easy maintenance! The kitchen has all stainless appliances and a large island for prepping food or gathering around island for a meal with friends and family! On the upper level, you'll find the primary bedroom and three secondary spacious bedrooms. The laundry is on the bedroom level. In the partially finished basement, you will find your recreation room and an additional space that could be perfect for a home gym. The basement is walkout level with double French doors that both open for ease of moving in and out. There is also a generous size storage room. The basement is plumbed for a future bathroom! Last but not least, Comcast Internet! Recent updates include LVP on the main floor and second level in 2021*New stainless appliances in 2021*The kitchen island was redone in 2021*The water heater was replaced with a hybrid in 2022*The HVAC was replaced in 2020* New garage door opener in 2020*Sellers had gutter guards installed*Smoke detectors have been updated*Sellers also updated lighting fixtures*Sellers removed the carpet from the stairs and added hardwood. WELCOME HOME!
Location
State VA
County Culpeper
Zoning A1
Rooms
Other Rooms Living Room, Primary Bedroom, Bedroom 2, Bedroom 3, Kitchen, Family Room, Foyer, Bedroom 1, Laundry, Recreation Room, Bathroom 1, Bathroom 2, Primary Bathroom, Screened Porch
Basement Partially Finished, Rear Entrance, Walkout Level, Rough Bath Plumb
Interior
Interior Features Carpet, Ceiling Fan(s), Kitchen - Eat-In, Kitchen - Island, Kitchen - Table Space, Primary Bath(s), Recessed Lighting
Hot Water Electric
Heating Heat Pump(s)
Cooling Central A/C
Flooring Carpet, Luxury Vinyl Plank
Equipment Built-In Microwave, Dishwasher, Dryer, Extra Refrigerator/Freezer, Icemaker, Oven/Range - Electric, Refrigerator, Stainless Steel Appliances, Washer, Water Heater
Fireplace N
Appliance Built-In Microwave, Dishwasher, Dryer, Extra Refrigerator/Freezer, Icemaker, Oven/Range - Electric, Refrigerator, Stainless Steel Appliances, Washer, Water Heater
Heat Source Electric
Exterior
Exterior Feature Deck(s), Enclosed, Screened
Garage Garage - Side Entry, Garage Door Opener
Garage Spaces 2.0
Waterfront N
Water Access N
View Trees/Woods
Street Surface Paved
Accessibility None
Porch Deck(s), Enclosed, Screened
Parking Type Attached Garage
Attached Garage 2
Total Parking Spaces 2
Garage Y
Building
Lot Description Backs to Trees, Cul-de-sac, Private
Story 3
Foundation Permanent
Sewer On Site Septic
Water Private/Community Water
Architectural Style Colonial
Level or Stories 3
Additional Building Above Grade, Below Grade
New Construction N
Schools
Elementary Schools Emerald Hill
Middle Schools Culpeper
High Schools Culpeper County
School District Culpeper County Public Schools
Others
Senior Community No
Tax ID 31I 1 31
Ownership Fee Simple
SqFt Source Assessor
Special Listing Condition Standard
Read Less Info
Want to know what your home might be worth? Contact us for a FREE valuation!

Our team is ready to help you sell your home for the highest possible price ASAP

Bought with Amos Crosgrove • Keller Williams Realty/Lee Beaver & Assoc.

"My job is to find and attract mastery-based agents to the office, protect the culture, and make sure everyone is happy! "
tyronetoneytherealtor@gmail.com
4221 Forbes Blvd, Suite 240, Lanham, MD, 20706, United States






