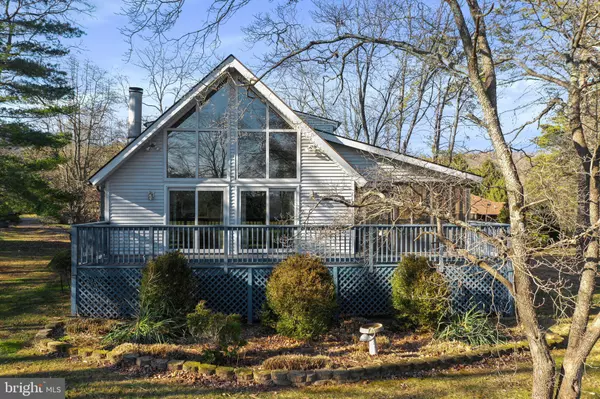$358,000
$369,900
3.2%For more information regarding the value of a property, please contact us for a free consultation.
3 Beds
2 Baths
1,374 SqFt
SOLD DATE : 04/08/2024
Key Details
Sold Price $358,000
Property Type Single Family Home
Sub Type Detached
Listing Status Sold
Purchase Type For Sale
Square Footage 1,374 sqft
Price per Sqft $260
Subdivision The Woods
MLS Listing ID WVBE2025186
Sold Date 04/08/24
Style A-Frame
Bedrooms 3
Full Baths 2
HOA Fees $66/mo
HOA Y/N Y
Abv Grd Liv Area 1,374
Originating Board BRIGHT
Year Built 1989
Annual Tax Amount $1,407
Tax Year 2022
Lot Size 0.510 Acres
Acres 0.51
Property Description
This very well maintained singe family home will not be on the market long! Gorgeous views of the #1 green and fairway of the Mt. View Golf Course and mountains in the east. Within walking distance to the pro shop, outdoor pool and Club House Grille. Low maintenance exterior vinyl siding. Beautiful hardwood floors in the kitchen/dining/great room. Window wall of glass, cathedral ceilings, 2 new Pella sliding glass doors/new windows (not the window wall) and cozy gas fireplace in the great room. Relax on the 12x10 screened in porch with NEW Timbertech attached open deck off of the dining/great room. New covered entry with storm door. Paved driveway. Oversized garage with lots of shelves for additional storage. Custom oak staircase to owner's suite with en suite bath and large walk in closet in loft. Selling turn key. Everything you see in the home and garage as of 12/16/23 will convey. Class A Family membership available with a $3,150.00 initiation fee additional.
Location
State WV
County Berkeley
Zoning 101
Rooms
Other Rooms Primary Bedroom, Bedroom 2, Bedroom 3, Kitchen, Great Room, Screened Porch
Main Level Bedrooms 2
Interior
Interior Features Carpet, Ceiling Fan(s), Combination Dining/Living, Entry Level Bedroom, Pantry, Recessed Lighting, Walk-in Closet(s), Window Treatments, Tub Shower
Hot Water Electric
Heating Heat Pump(s)
Cooling Central A/C
Flooring Hardwood, Ceramic Tile, Carpet
Fireplaces Number 2
Fireplaces Type Gas/Propane
Equipment Built-In Range, Dishwasher, Dryer, Microwave, Range Hood, Refrigerator, Washer
Furnishings Yes
Fireplace Y
Window Features Double Pane
Appliance Built-In Range, Dishwasher, Dryer, Microwave, Range Hood, Refrigerator, Washer
Heat Source Electric
Laundry Has Laundry, Main Floor, Dryer In Unit, Washer In Unit
Exterior
Parking Features Garage - Side Entry, Garage Door Opener, Oversized
Garage Spaces 4.0
Amenities Available Basketball Courts, Club House, Exercise Room, Fitness Center, Golf Club, Golf Course, Hot tub, Jog/Walk Path, Lake, Laundry Facilities, Meeting Room, Newspaper Service, Pool - Indoor, Pool - Outdoor, Racquet Ball, Recreational Center, Sauna, Shuffleboard, Spa, Swimming Pool, Tennis - Indoor, Tennis Courts, Tot Lots/Playground, Water/Lake Privileges
Water Access N
View Golf Course
Roof Type Asphalt,Shingle
Street Surface Paved
Accessibility None
Road Frontage Road Maintenance Agreement
Total Parking Spaces 4
Garage Y
Building
Lot Description Cul-de-sac
Story 1.5
Foundation Block
Sewer Public Sewer
Water Public
Architectural Style A-Frame
Level or Stories 1.5
Additional Building Above Grade, Below Grade
Structure Type Beamed Ceilings,Cathedral Ceilings,Dry Wall
New Construction N
Schools
Elementary Schools Call School Board
Middle Schools Call School Board
High Schools Call School Board
School District Berkeley County Schools
Others
Pets Allowed Y
HOA Fee Include Management,Road Maintenance,Snow Removal,Trash
Senior Community No
Tax ID 04 19B004200000000
Ownership Fee Simple
SqFt Source Assessor
Acceptable Financing Cash, Conventional, FHA, USDA, VA
Horse Property N
Listing Terms Cash, Conventional, FHA, USDA, VA
Financing Cash,Conventional,FHA,USDA,VA
Special Listing Condition Standard
Pets Allowed Cats OK, Dogs OK
Read Less Info
Want to know what your home might be worth? Contact us for a FREE valuation!

Our team is ready to help you sell your home for the highest possible price ASAP

Bought with Ann Marie Jenkins • Roberts Realty Group, LLC
"My job is to find and attract mastery-based agents to the office, protect the culture, and make sure everyone is happy! "
tyronetoneytherealtor@gmail.com
4221 Forbes Blvd, Suite 240, Lanham, MD, 20706, United States






