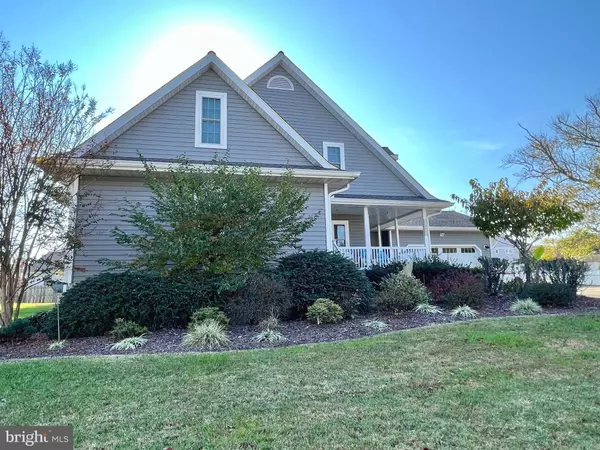$585,000
$620,000
5.6%For more information regarding the value of a property, please contact us for a free consultation.
4 Beds
3 Baths
2,377 SqFt
SOLD DATE : 04/10/2024
Key Details
Sold Price $585,000
Property Type Single Family Home
Sub Type Detached
Listing Status Sold
Purchase Type For Sale
Square Footage 2,377 sqft
Price per Sqft $246
Subdivision None Available
MLS Listing ID MDWO2017546
Sold Date 04/10/24
Style Contemporary
Bedrooms 4
Full Baths 2
Half Baths 1
HOA Y/N N
Abv Grd Liv Area 2,377
Originating Board BRIGHT
Year Built 1991
Annual Tax Amount $3,424
Tax Year 2023
Lot Size 0.298 Acres
Acres 0.3
Lot Dimensions 0.00 x 0.00
Property Description
Looking for a nesting place near Ocean City, the beach, West OC marina, and Assateague? This modern contemporary style home could be it, located in West Ocean City on Center Dr just east of Golf Course Road. Built in 1991 and updated with new roof, Siding, windows, cabinetry all within the past 6-8 years. It is Ideally situated on a double lot with an adjacent building lot. (Also not in a development!) This home has a great vacation home feel and features 4 bedrooms, with a first floor main bedroom suite.
The main entrance opens into the foyer which flows into the Living Room which is fairly large ,(16 x 26) 9 foot tall ceilings, Wood burning Fireplace, & laminate plank flooring. The fireplace is framed by 2 sliding glass doors that open onto the huge rear deck (14 x43) With the modified open floor plan the dining room, (which also has a slider opening to the rear deck) kitchen, and breakfast nook are all conveniently located in relation to the living room. The kitchen features tile backsplash, double sink, pantry and laminate plank flooring. The office (could be a den) is just off of the foyer and primary bedroom. This bedroom (14 x 18) has a walk-in closet and a bathroom with tile floors and a tile shower enclosure, there is also an entry door that opens to the wrap around front porch. To the right as you enter the home is a half bath just off of the foyer and the hallway to the attached 2 car garage. Proceeding up the stairway to the 2nd floor you will come to a large landing with bamboo flooring, the stairway and landing are bathed in natural light from the skylight. With 3 bedrooms, a full bath, and tons of closet space, there is plenty of room to settle in.
The sliding doors on either side of the fireplace open from the living room onto a huge rear deck, that has views of a nicely 'hardscaped' yard. that has an adjacent outside shower, flagstone patio and flagstone sidewalks leading to the outside entrance to the utility room as well as to the side of the home, and rear garage door entrance, then around to the front. With solid vinyl fencing as well as vinyl picket fencing.....Could be a perfect place for your pets. This home has instant curb appeal, great landscaping, and room for your Boat RV, or more.(no HOA!!) You can buy the Lot next door 50 x 130 with 1 edu for $130,000. However seeing is believing so check it out for yourself! Note virtual tour shows the lot next door, which is not included with this listed price. Furniture may be purchased seperately if desired.
Location
State MD
County Worcester
Area West Ocean City (85)
Zoning R-2
Direction North
Rooms
Other Rooms Living Room, Dining Room, Primary Bedroom, Bedroom 2, Bedroom 3, Bedroom 4, Kitchen, Foyer, Breakfast Room, Office, Utility Room, Primary Bathroom, Full Bath, Half Bath
Main Level Bedrooms 4
Interior
Interior Features Skylight(s), Breakfast Area, Carpet, Dining Area, Entry Level Bedroom, Ceiling Fan(s), Family Room Off Kitchen, Floor Plan - Open, Formal/Separate Dining Room, Kitchen - Country, Primary Bath(s), Stall Shower, Wood Floors, Other
Hot Water Electric
Heating Heat Pump(s)
Cooling Central A/C
Flooring Ceramic Tile, Carpet, Hardwood, Engineered Wood
Fireplaces Number 1
Fireplaces Type Wood
Equipment Dishwasher, Disposal, Dryer, Oven/Range - Electric, Refrigerator, Oven - Wall
Furnishings No
Fireplace Y
Window Features Insulated
Appliance Dishwasher, Disposal, Dryer, Oven/Range - Electric, Refrigerator, Oven - Wall
Heat Source Electric
Exterior
Exterior Feature Deck(s), Patio(s), Porch(es), Wrap Around
Garage Spaces 6.0
Utilities Available Cable TV, Sewer Available, Electric Available
Water Access N
Roof Type Architectural Shingle
Street Surface Black Top
Accessibility 2+ Access Exits, 36\"+ wide Halls, >84\" Garage Door
Porch Deck(s), Patio(s), Porch(es), Wrap Around
Road Frontage City/County
Total Parking Spaces 6
Garage N
Building
Lot Description Cleared
Story 2
Foundation Block
Sewer Public Sewer
Water Well
Architectural Style Contemporary
Level or Stories 2
Additional Building Above Grade, Below Grade
Structure Type Cathedral Ceilings,9'+ Ceilings,Dry Wall
New Construction N
Schools
Elementary Schools Ocean City
Middle Schools Stephen Decatur
High Schools Stephen Decatur
School District Worcester County Public Schools
Others
Senior Community No
Tax ID 2410025214
Ownership Fee Simple
SqFt Source Assessor
Acceptable Financing Conventional, Cash
Horse Property N
Listing Terms Conventional, Cash
Financing Conventional,Cash
Special Listing Condition Standard
Read Less Info
Want to know what your home might be worth? Contact us for a FREE valuation!

Our team is ready to help you sell your home for the highest possible price ASAP

Bought with Zackary Keenan • Keller Williams Realty
"My job is to find and attract mastery-based agents to the office, protect the culture, and make sure everyone is happy! "
tyronetoneytherealtor@gmail.com
4221 Forbes Blvd, Suite 240, Lanham, MD, 20706, United States






