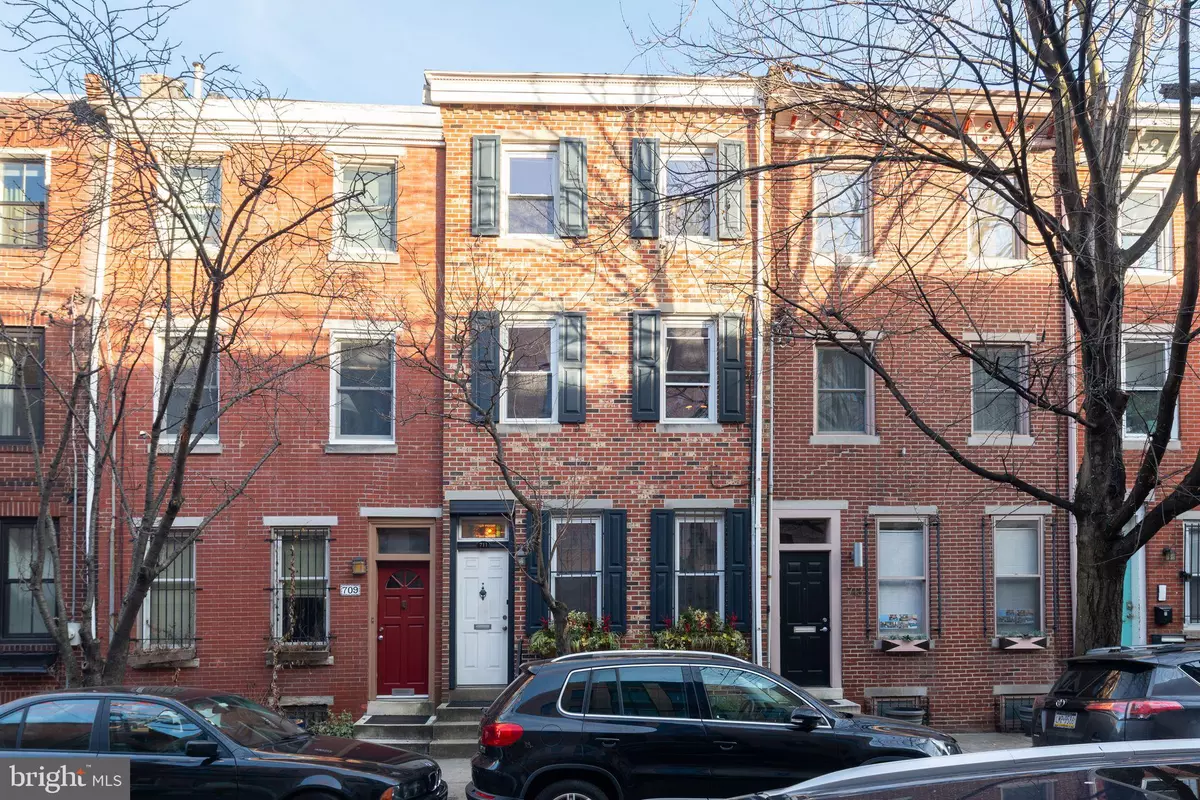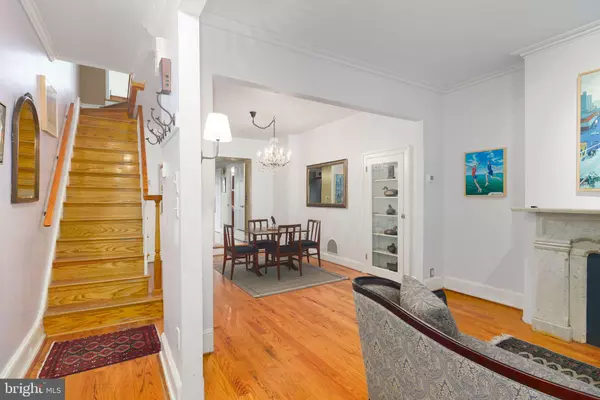$815,000
$849,500
4.1%For more information regarding the value of a property, please contact us for a free consultation.
3 Beds
3 Baths
2,000 SqFt
SOLD DATE : 04/05/2024
Key Details
Sold Price $815,000
Property Type Townhouse
Sub Type Interior Row/Townhouse
Listing Status Sold
Purchase Type For Sale
Square Footage 2,000 sqft
Price per Sqft $407
Subdivision Graduate Hospital
MLS Listing ID PAPH2320440
Sold Date 04/05/24
Style Traditional
Bedrooms 3
Full Baths 2
Half Baths 1
HOA Y/N N
Abv Grd Liv Area 2,000
Originating Board BRIGHT
Year Built 1915
Annual Tax Amount $10,586
Tax Year 2022
Lot Size 1,793 Sqft
Acres 0.04
Lot Dimensions 16.00 x 112.00
Property Description
Classic Brick and Shuttered Townhouse with seasonal window boxes within blocks of Rittenhouse Square. Entry vestibule with slate floors and glass paneled door, open into wood floored living room with decorative fireplace mantle. Dining room with a small built-in glass china closet, beautiful open staircase to the second floor. Separate fully equipped gourmet kitchen with wood cabinetry, stainless appliances, stone counters with a movable island, wood floors, laundry room and powder room all open to a 3 season greenhouse room. The garden was created by the current owners and contains a variety of specimen plantings. There is a carport with a Chadwick Street entry. The parking has an automated roll gate. Second Floor suite with main bedroom/den/office including a decorative mantle, ceiling fan and wood floors. There is a walk-in closet adjacent to the bath with neutral tile and bathtub. Also on this floor is a studio with skylights. This room can also be used as an office/bedroom/den with Eastern and Southern light. Third floor suite with wood floors built-in cabinetry, walk-in closet and neutral tile/stone finishes with a roll-in shower. The basement is used for storage/workshop and houses the mechanicals. The house is well maintained and the mechanicals are all updated.hot water heater 2022,HVAC ,Stove,Washer Dryer,Refrigerator, about 5 years old.
Location
State PA
County Philadelphia
Area 19146 (19146)
Zoning RM1
Direction West
Rooms
Other Rooms Living Room, Dining Room, Bedroom 2, Kitchen, Bedroom 1, Office
Basement Improved
Interior
Interior Features Ceiling Fan(s), Combination Dining/Living, Floor Plan - Open, Kitchen - Gourmet, Kitchen - Island, Skylight(s), Walk-in Closet(s), Wood Floors
Hot Water Natural Gas
Heating Forced Air
Cooling Central A/C, Ductless/Mini-Split
Equipment Built-In Microwave, Disposal, Dryer, Microwave, Oven - Self Cleaning, Oven/Range - Gas, Refrigerator, Stainless Steel Appliances, Stove, Washer, Water Heater
Fireplace N
Appliance Built-In Microwave, Disposal, Dryer, Microwave, Oven - Self Cleaning, Oven/Range - Gas, Refrigerator, Stainless Steel Appliances, Stove, Washer, Water Heater
Heat Source Central, Natural Gas Available
Exterior
Garage Spaces 1.0
Carport Spaces 1
Fence Fully, Privacy
Utilities Available Cable TV, Cable TV Available, Natural Gas Available, Sewer Available
Waterfront N
Water Access N
View City
Roof Type Built-Up,Pitched
Street Surface Paved
Accessibility None
Road Frontage City/County
Parking Type Detached Carport, Off Street
Total Parking Spaces 1
Garage N
Building
Lot Description Level, Private, Rear Yard, Secluded
Story 4
Foundation Other
Sewer Public Sewer
Water Public
Architectural Style Traditional
Level or Stories 4
Additional Building Above Grade
Structure Type Dry Wall,Plaster Walls
New Construction N
Schools
School District The School District Of Philadelphia
Others
Senior Community No
Tax ID 301324510
Ownership Fee Simple
SqFt Source Assessor
Acceptable Financing Cash, Exchange
Listing Terms Cash, Exchange
Financing Cash,Exchange
Special Listing Condition Standard
Read Less Info
Want to know what your home might be worth? Contact us for a FREE valuation!

Our team is ready to help you sell your home for the highest possible price ASAP

Bought with Michael F O'Connell • BHHS Fox & Roach At the Harper, Rittenhouse Square

"My job is to find and attract mastery-based agents to the office, protect the culture, and make sure everyone is happy! "
tyronetoneytherealtor@gmail.com
4221 Forbes Blvd, Suite 240, Lanham, MD, 20706, United States






