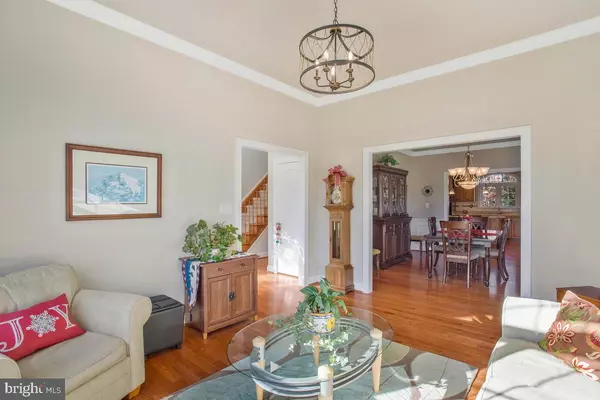$660,000
$669,500
1.4%For more information regarding the value of a property, please contact us for a free consultation.
4 Beds
4 Baths
4,294 SqFt
SOLD DATE : 04/11/2024
Key Details
Sold Price $660,000
Property Type Single Family Home
Sub Type Detached
Listing Status Sold
Purchase Type For Sale
Square Footage 4,294 sqft
Price per Sqft $153
Subdivision Grandview Haven
MLS Listing ID MDSM2016080
Sold Date 04/11/24
Style Colonial
Bedrooms 4
Full Baths 3
Half Baths 1
HOA Fees $31/ann
HOA Y/N Y
Abv Grd Liv Area 2,931
Originating Board BRIGHT
Year Built 2014
Annual Tax Amount $4,460
Tax Year 2023
Lot Size 0.824 Acres
Acres 0.82
Property Description
PRICE IMPROVEMENT. Step into the epitome of refined living with this exquisite Ashford model, a veritable jewel nestled in the highly sought-after Grandview Haven Community. This 4-bedroom, 3.5-bathroom residence is a testament to timeless elegance and modern convenience. Shows like New Construction without the hassle of all the additional upgrades and home prep expenses that come with New Construction. Enter through the grand foyer and be greeted by an expansive, gourmet kitchen that would make any culinary enthusiast swoon. The Gourmet Kitchen Island serves as the perfect hub for culinary creations, fostering a seamless connection between the breakfast area and the inviting family room featuring a gas fireplace—creating an ambiance of warmth and togetherness. Ascend to the upper level, where the Owner's Suite awaits. Revel in the luxury of dual walk-in closets, a spa-like bath with a Soaking Tub, Deluxe Shower, and an innovative endless hot water feature. Every detail has been carefully curated to elevate your daily living experience. Step outside onto the rear stone patio, an idyllic space for entertaining or savoring moments of solitude. The backyard, enclosed by black aluminum fencing, offers privacy for both pets and family activities, ensuring a tranquil escape. But wait, there's more! Appreciate the added wood trim enhancing the aesthetic of the upper level and basement window treatment. A 14x28 detached garage with a second-floor storage area and electricity provides ample space for hobbies and storage needs. Benefit from the Leaffilter system, protecting gutters and ensuring hassle-free maintenance. A 500-gallon in-ground propane tank, owned free and clear, caters to your energy needs. Embrace the lush greenery with an 11-zone in-ground lawn sprinkler system, with a prepaid TruGreen service through October 2024, maintaining the beauty of your surroundings. Grandview Haven offers more than just a home; it's a lifestyle. Immerse yourself in the tranquility of country living while still being conveniently located near local shopping, just 15-20 minutes away. This property is a rare gem, meticulously designed and upgraded to meet the highest standards of comfort and luxury. Don't miss the chance to make this property your own—a true masterpiece in the heart of Grandview Haven. Sellers are motivated and willing to review all reasonable offers. Welcome Home!
Location
State MD
County Saint Marys
Zoning RPD
Rooms
Other Rooms Living Room, Dining Room, Primary Bedroom, Bedroom 2, Bedroom 3, Bedroom 4, Kitchen, Family Room, Den, Foyer
Basement Rear Entrance, Fully Finished
Interior
Interior Features Attic, Breakfast Area, Family Room Off Kitchen, Kitchen - Island, Dining Area, Crown Moldings, Upgraded Countertops, Primary Bath(s), Wood Floors, Chair Railings, Floor Plan - Open
Hot Water Bottled Gas, Tankless
Heating Forced Air, Energy Star Heating System, Programmable Thermostat, Zoned
Cooling Central A/C, Energy Star Cooling System, Programmable Thermostat
Flooring Carpet, Ceramic Tile, Engineered Wood
Fireplaces Number 1
Fireplaces Type Gas/Propane
Equipment Cooktop, Dishwasher, Oven - Double, Oven - Wall, Refrigerator, Built-In Microwave, Dryer, Washer, Exhaust Fan, Instant Hot Water, Energy Efficient Appliances
Fireplace Y
Window Features Low-E
Appliance Cooktop, Dishwasher, Oven - Double, Oven - Wall, Refrigerator, Built-In Microwave, Dryer, Washer, Exhaust Fan, Instant Hot Water, Energy Efficient Appliances
Heat Source Electric
Laundry Has Laundry, Upper Floor, Washer In Unit, Dryer In Unit
Exterior
Exterior Feature Patio(s), Porch(es)
Parking Features Garage - Side Entry, Inside Access, Garage Door Opener
Garage Spaces 6.0
Fence Aluminum, Partially, Rear
Utilities Available Cable TV Available
Amenities Available Tot Lots/Playground, Tennis Courts
Water Access N
View Street, Trees/Woods
Roof Type Shingle
Accessibility None
Porch Patio(s), Porch(es)
Attached Garage 2
Total Parking Spaces 6
Garage Y
Building
Lot Description Backs to Trees, Cleared, Landscaping, Open
Story 2
Foundation Slab
Sewer Grinder Pump, Private Septic Tank
Water Private/Community Water
Architectural Style Colonial
Level or Stories 2
Additional Building Above Grade, Below Grade
Structure Type 9'+ Ceilings,Dry Wall
New Construction N
Schools
Elementary Schools Benjamin Banneker
High Schools Chopticon
School District St. Mary'S County Public Schools
Others
HOA Fee Include Common Area Maintenance
Senior Community No
Tax ID 1904058542
Ownership Fee Simple
SqFt Source Assessor
Security Features Security System
Acceptable Financing Cash, Conventional, FHA, VA, USDA
Listing Terms Cash, Conventional, FHA, VA, USDA
Financing Cash,Conventional,FHA,VA,USDA
Special Listing Condition Standard
Read Less Info
Want to know what your home might be worth? Contact us for a FREE valuation!

Our team is ready to help you sell your home for the highest possible price ASAP

Bought with Josephine Lavinia Medwick • IMPACT Maryland Real Estate
"My job is to find and attract mastery-based agents to the office, protect the culture, and make sure everyone is happy! "
tyronetoneytherealtor@gmail.com
4221 Forbes Blvd, Suite 240, Lanham, MD, 20706, United States






